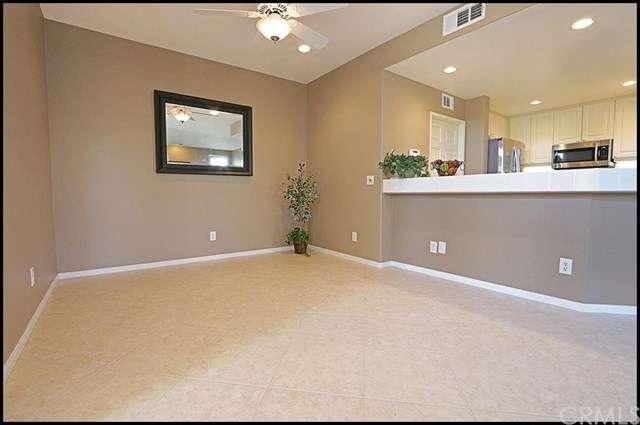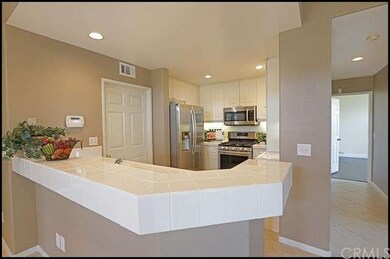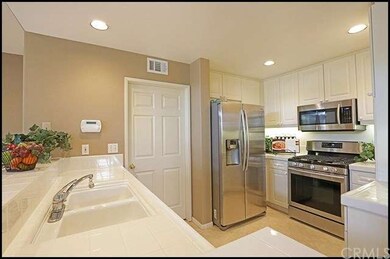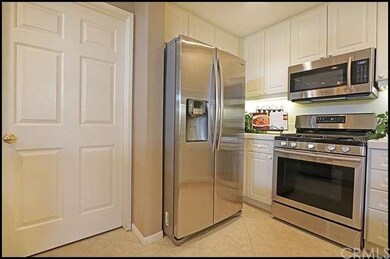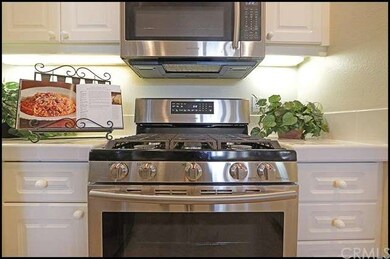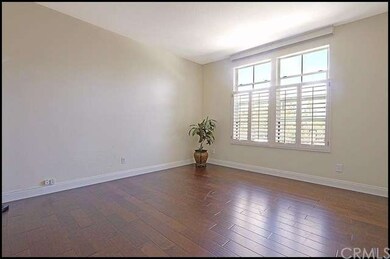
2 Diamant Way Aliso Viejo, CA 92656
Highlights
- Private Pool
- Primary Bedroom Suite
- View of Trees or Woods
- Wood Canyon Elementary School Rated A-
- Ocean Side of Freeway
- Open Floorplan
About This Home
As of June 2023AWESOME FLOOR PLAN, UPRGADES THOURGHOUT, YARD AND ATTACHED GARAGE! Spacious light & bright floor plan offering a large living room featuring fireplace and custom plantation shutters, French door access to private yard and a large formal dining room. Fresh two tone interior paint, upgraded hardwood floors, baseboards and upgraded lighting fixtures. Awesome kitchen features upgraded stainless steel appliances including convection oven and stainless steel refrigerator included, breakfast bar and recessed lighting. Large master suite boasts new hardwood floors and high ceilings and walk-in closet. Master bathroom offers dual sinks, large mirror, mirrored closet doors, & shower. Second bedroom includes hardwood floors and large windows. Awesome floor plan also offers inside laundry room with washer and dryer included, and direct access to attached garage. Upgrades also include closet organizers, mirrored closet doors and more! Highly desirable and sought after La Mirage community features pool, spa, tennis court, and walking distance from Wood Canyon which features hiking and biking trails and much more!
Property Details
Home Type
- Condominium
Est. Annual Taxes
- $8,091
Year Built
- Built in 1995
Lot Details
- End Unit
- Two or More Common Walls
- Glass Fence
- Stucco Fence
- Private Yard
HOA Fees
Parking
- 1 Car Direct Access Garage
- Parking Available
Property Views
- Woods
- Park or Greenbelt
Home Design
- French Architecture
- Slab Foundation
- Tile Roof
- Wood Siding
- Stucco
Interior Spaces
- 1,200 Sq Ft Home
- 1-Story Property
- Open Floorplan
- Ceiling Fan
- Recessed Lighting
- Plantation Shutters
- Window Screens
- Panel Doors
- Entryway
- Living Room with Fireplace
- Dining Room
Kitchen
- Breakfast Bar
- Convection Oven
- Gas Oven
- Gas Range
- Microwave
- Dishwasher
Flooring
- Wood
- Tile
Bedrooms and Bathrooms
- 2 Bedrooms
- Primary Bedroom Suite
- Walk-In Closet
- Mirrored Closets Doors
Laundry
- Laundry Room
- Dryer
- Washer
Home Security
Pool
- Private Pool
- Spa
Outdoor Features
- Ocean Side of Freeway
- Enclosed patio or porch
- Rain Gutters
Location
- Property is near a park
- Suburban Location
Utilities
- Forced Air Heating and Cooling System
Listing and Financial Details
- Tax Lot 8
- Tax Tract Number 14591
- Assessor Parcel Number 93919806
Community Details
Overview
- 120 Units
- La Mirage Association, Phone Number (949) 768-7261
- Avca Association, Phone Number (949) 768-7261
Recreation
- Tennis Courts
- Community Pool
- Community Spa
Security
- Fire and Smoke Detector
Ownership History
Purchase Details
Home Financials for this Owner
Home Financials are based on the most recent Mortgage that was taken out on this home.Purchase Details
Home Financials for this Owner
Home Financials are based on the most recent Mortgage that was taken out on this home.Purchase Details
Home Financials for this Owner
Home Financials are based on the most recent Mortgage that was taken out on this home.Purchase Details
Home Financials for this Owner
Home Financials are based on the most recent Mortgage that was taken out on this home.Purchase Details
Home Financials for this Owner
Home Financials are based on the most recent Mortgage that was taken out on this home.Purchase Details
Home Financials for this Owner
Home Financials are based on the most recent Mortgage that was taken out on this home.Purchase Details
Home Financials for this Owner
Home Financials are based on the most recent Mortgage that was taken out on this home.Purchase Details
Purchase Details
Home Financials for this Owner
Home Financials are based on the most recent Mortgage that was taken out on this home.Purchase Details
Home Financials for this Owner
Home Financials are based on the most recent Mortgage that was taken out on this home.Purchase Details
Home Financials for this Owner
Home Financials are based on the most recent Mortgage that was taken out on this home.Purchase Details
Home Financials for this Owner
Home Financials are based on the most recent Mortgage that was taken out on this home.Purchase Details
Home Financials for this Owner
Home Financials are based on the most recent Mortgage that was taken out on this home.Purchase Details
Purchase Details
Home Financials for this Owner
Home Financials are based on the most recent Mortgage that was taken out on this home.Map
Similar Homes in the area
Home Values in the Area
Average Home Value in this Area
Purchase History
| Date | Type | Sale Price | Title Company |
|---|---|---|---|
| Grant Deed | $805,000 | Lawyers Title Company | |
| Grant Deed | $420,000 | Orange Coast Title | |
| Interfamily Deed Transfer | -- | Lsi Title Company | |
| Interfamily Deed Transfer | -- | Lsi | |
| Grant Deed | $342,000 | Orange Coast Title | |
| Grant Deed | -- | None Available | |
| Interfamily Deed Transfer | -- | Accommodation | |
| Grant Deed | -- | Ticor Title Co Fullerton | |
| Interfamily Deed Transfer | -- | None Available | |
| Interfamily Deed Transfer | -- | California Title Company | |
| Interfamily Deed Transfer | -- | California Title Company | |
| Grant Deed | $470,000 | California Title Company | |
| Quit Claim Deed | -- | California Title Company | |
| Interfamily Deed Transfer | -- | -- | |
| Grant Deed | $305,000 | California Title Company | |
| Interfamily Deed Transfer | -- | -- | |
| Interfamily Deed Transfer | -- | -- | |
| Grant Deed | $148,000 | First American Title Insuran |
Mortgage History
| Date | Status | Loan Amount | Loan Type |
|---|---|---|---|
| Open | $603,750 | New Conventional | |
| Previous Owner | $200,000 | VA | |
| Previous Owner | $175,000 | New Conventional | |
| Previous Owner | $341,258 | FHA | |
| Previous Owner | $341,258 | FHA | |
| Previous Owner | $340,525 | FHA | |
| Previous Owner | $335,493 | FHA | |
| Previous Owner | $406,400 | Negative Amortization | |
| Previous Owner | $50,800 | Credit Line Revolving | |
| Previous Owner | $482,600 | Balloon | |
| Previous Owner | $399,500 | New Conventional | |
| Previous Owner | $100,000 | Credit Line Revolving | |
| Previous Owner | $289,750 | Purchase Money Mortgage | |
| Previous Owner | $140,500 | No Value Available |
Property History
| Date | Event | Price | Change | Sq Ft Price |
|---|---|---|---|---|
| 06/12/2023 06/12/23 | Sold | $805,000 | 0.0% | $671 / Sq Ft |
| 04/28/2023 04/28/23 | Price Changed | $805,000 | +3.9% | $671 / Sq Ft |
| 04/27/2023 04/27/23 | Pending | -- | -- | -- |
| 04/11/2023 04/11/23 | For Sale | $775,000 | +84.5% | $646 / Sq Ft |
| 08/18/2015 08/18/15 | Sold | $420,000 | -1.2% | $350 / Sq Ft |
| 07/05/2015 07/05/15 | Pending | -- | -- | -- |
| 06/23/2015 06/23/15 | For Sale | $425,000 | -- | $354 / Sq Ft |
Tax History
| Year | Tax Paid | Tax Assessment Tax Assessment Total Assessment is a certain percentage of the fair market value that is determined by local assessors to be the total taxable value of land and additions on the property. | Land | Improvement |
|---|---|---|---|---|
| 2024 | $8,091 | $808,874 | $671,366 | $137,508 |
| 2023 | $4,741 | $477,886 | $347,850 | $130,036 |
| 2022 | $4,647 | $468,516 | $341,029 | $127,487 |
| 2021 | $4,555 | $459,330 | $334,342 | $124,988 |
| 2020 | $4,507 | $454,621 | $330,914 | $123,707 |
| 2019 | $4,418 | $445,707 | $324,425 | $121,282 |
| 2018 | $4,330 | $436,968 | $318,064 | $118,904 |
| 2017 | $4,244 | $428,400 | $311,827 | $116,573 |
| 2016 | $4,152 | $420,000 | $305,712 | $114,288 |
| 2015 | $4,127 | $366,016 | $228,428 | $137,588 |
| 2014 | $4,040 | $358,847 | $223,954 | $134,893 |
Source: California Regional Multiple Listing Service (CRMLS)
MLS Number: OC15136484
APN: 939-198-06
- 12 Saphir Way
- 52 Cottage Ln
- 73 Rue du Chateau Unit 17
- 12 Lyon Ridge
- 199 Las Flores
- 91 Gauguin Cir Unit 25
- 11 Sunswept Mesa
- 9 Cranwell
- 28622 Point Loma
- 5 Gretchen Ct Unit 161
- 8 Carey Ct Unit 23
- 28361 Chat Dr
- 5 Sherrelwood Ct
- 2 Astoria Ct
- 4 Haley Ct Unit 29
- 15 Destiny Way
- 2 Chestnut Dr
- 22681 Oakgrove Unit 536
- 22681 Oakgrove Unit 133
- 24002 Swallowtail Dr
