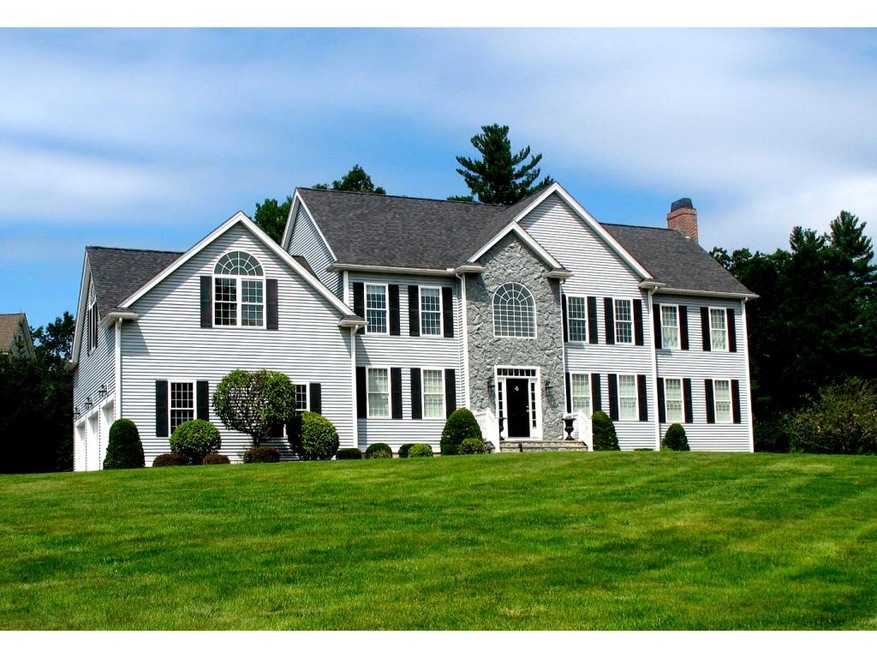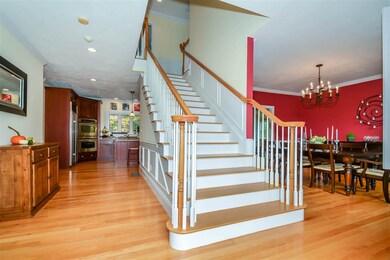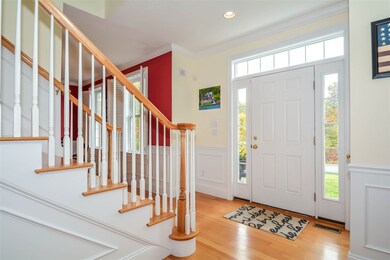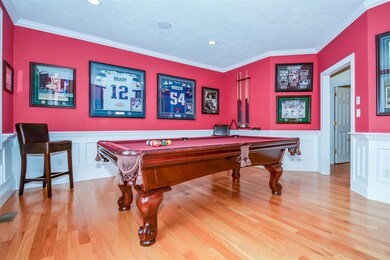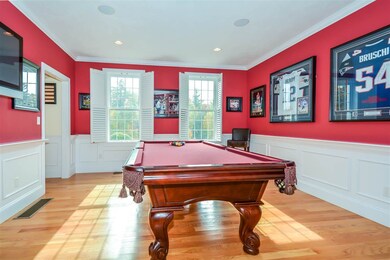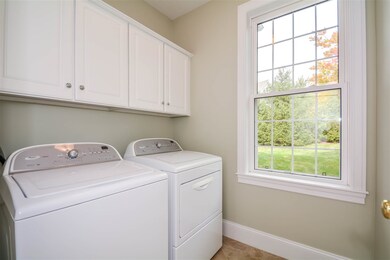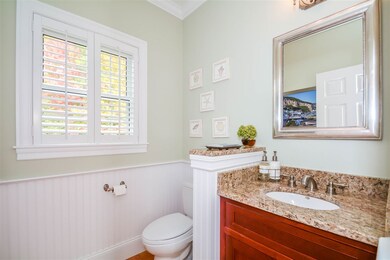
2 Dunraven Rd Windham, NH 03087
Highlights
- Deck
- Multiple Fireplaces
- Wood Flooring
- Golden Brook Elementary School Rated A-
- Vaulted Ceiling
- Attic
About This Home
As of January 2022A special property in the Castle Reach neighborhood featuring 3800 sq.ft. with so many upgrades. The first floor features upgraded kitchen & appliances, 8' granite island, breakfast area and full wet bar all open to the family room which has a fireplace with french doors opening to a sun room. Formal Dining Rm and Living Rmfeature beautiful crown moldings, chair rails and wainscoting. The 2nd floor includes 3 large bedrooms and Master Suite. The suite includes a fireplaced bedroom with vaulted ceilings, lounge area and exercise room & of course a master bath with an air bubble tub, double vanity & granite counters. The shower is the best - rain shower head plus multiple heads. An extra bonus is the unfinished room over the 3 car garage including 3 palladian windows and separate stairway from the garage. The 3rd floor also has potential for another room and is already plumbed for a bath. So much potential there. A lovely home with so much character and charm - you'll love it!
Last Agent to Sell the Property
Barbara Scanlon
Keller Williams Realty Success Listed on: 09/12/2016

Home Details
Home Type
- Single Family
Est. Annual Taxes
- $18,250
Year Built
- 2006
Lot Details
- 1 Acre Lot
- Cul-De-Sac
- Landscaped
- Corner Lot
- Lot Sloped Up
- Irrigation
- Property is zoned RD
Parking
- 3 Car Attached Garage
- Automatic Garage Door Opener
Home Design
- Concrete Foundation
- Wood Frame Construction
- Architectural Shingle Roof
- Vinyl Siding
Interior Spaces
- 2-Story Property
- Wet Bar
- Central Vacuum
- Vaulted Ceiling
- Ceiling Fan
- Multiple Fireplaces
- Wood Burning Fireplace
- Gas Fireplace
- Blinds
- Window Screens
- Property Views
- Attic
Kitchen
- Double Oven
- Gas Cooktop
- Stove
- Range Hood
- Microwave
- Dishwasher
- Kitchen Island
Flooring
- Wood
- Carpet
- Tile
Bedrooms and Bathrooms
- 4 Bedrooms
- Walk-In Closet
- Bathroom on Main Level
Laundry
- Laundry on main level
- Washer and Dryer Hookup
Basement
- Basement Fills Entire Space Under The House
- Walk-Up Access
- Connecting Stairway
Home Security
- Home Security System
- Fire and Smoke Detector
Outdoor Features
- Deck
Utilities
- Heating System Uses Gas
- 200+ Amp Service
- Private Water Source
- Liquid Propane Gas Water Heater
- Water Purifier
- Septic Tank
- Leach Field
Listing and Financial Details
- Legal Lot and Block 711 / A
Community Details
Overview
- The community has rules related to deed restrictions
Recreation
- Hiking Trails
Ownership History
Purchase Details
Home Financials for this Owner
Home Financials are based on the most recent Mortgage that was taken out on this home.Purchase Details
Home Financials for this Owner
Home Financials are based on the most recent Mortgage that was taken out on this home.Purchase Details
Similar Homes in the area
Home Values in the Area
Average Home Value in this Area
Purchase History
| Date | Type | Sale Price | Title Company |
|---|---|---|---|
| Warranty Deed | $1,040,000 | None Available | |
| Warranty Deed | $667,000 | -- | |
| Warranty Deed | $195,000 | -- |
Mortgage History
| Date | Status | Loan Amount | Loan Type |
|---|---|---|---|
| Open | $300,000 | Credit Line Revolving | |
| Closed | $350,000 | Purchase Money Mortgage | |
| Previous Owner | $418,000 | Stand Alone Refi Refinance Of Original Loan | |
| Previous Owner | $35,000 | Credit Line Revolving | |
| Previous Owner | $390,000 | Purchase Money Mortgage | |
| Previous Owner | $375,000 | Unknown | |
| Previous Owner | $517,363 | Unknown | |
| Previous Owner | $518,000 | Unknown |
Property History
| Date | Event | Price | Change | Sq Ft Price |
|---|---|---|---|---|
| 01/03/2022 01/03/22 | Sold | $1,040,000 | -5.5% | $186 / Sq Ft |
| 09/11/2021 09/11/21 | Pending | -- | -- | -- |
| 08/02/2021 08/02/21 | For Sale | $1,100,000 | +64.9% | $197 / Sq Ft |
| 02/15/2017 02/15/17 | Sold | $667,000 | -4.7% | $178 / Sq Ft |
| 01/19/2017 01/19/17 | Pending | -- | -- | -- |
| 09/12/2016 09/12/16 | For Sale | $699,900 | -- | $187 / Sq Ft |
Tax History Compared to Growth
Tax History
| Year | Tax Paid | Tax Assessment Tax Assessment Total Assessment is a certain percentage of the fair market value that is determined by local assessors to be the total taxable value of land and additions on the property. | Land | Improvement |
|---|---|---|---|---|
| 2024 | $18,250 | $806,100 | $236,400 | $569,700 |
| 2023 | $17,251 | $806,100 | $236,400 | $569,700 |
| 2022 | $15,929 | $806,100 | $236,400 | $569,700 |
| 2021 | $14,894 | $799,900 | $236,400 | $563,500 |
| 2020 | $15,302 | $799,900 | $236,400 | $563,500 |
| 2019 | $13,516 | $599,400 | $192,000 | $407,400 |
| 2018 | $11,817 | $599,400 | $192,000 | $407,400 |
| 2017 | $12,532 | $620,400 | $192,000 | $428,400 |
| 2016 | $13,537 | $620,400 | $192,000 | $428,400 |
| 2015 | $13,475 | $620,400 | $192,000 | $428,400 |
| 2014 | $12,886 | $536,900 | $190,000 | $346,900 |
| 2013 | $13,006 | $551,100 | $190,000 | $361,100 |
Agents Affiliated with this Home
-

Seller's Agent in 2022
Sara McNeal
East Key Realty
(617) 413-1020
14 in this area
78 Total Sales
-

Buyer's Agent in 2022
Mirela Zafiri
Zafiri Real Estate
(978) 210-3362
1 in this area
42 Total Sales
-
B
Seller's Agent in 2017
Barbara Scanlon
Keller Williams Realty Success
Map
Source: PrimeMLS
MLS Number: 4515232
APN: 7 A 711
- 17 Cardiff Rd
- Lot 9 Newbury Rd
- Lot 7 Newbury Rd
- Lot 8 Newbury Rd
- 19 Cardiff Rd
- 54A Morrison Rd
- 40 Jackman Ridge Rd
- 13 Madison Ln
- 3 Kinsman Ln
- 15 Madison Ln
- 7 Wynridge Rd
- 24 Rockingham Rd
- 14 Hunt Rd
- 29 Trails Edge Rd
- 7 Diana Rd
- 10 Depot Rd
- 15 James St
- 2 Brown Rd
- 13 Lamplighter Village Rd
- 58 Hickory Ln
