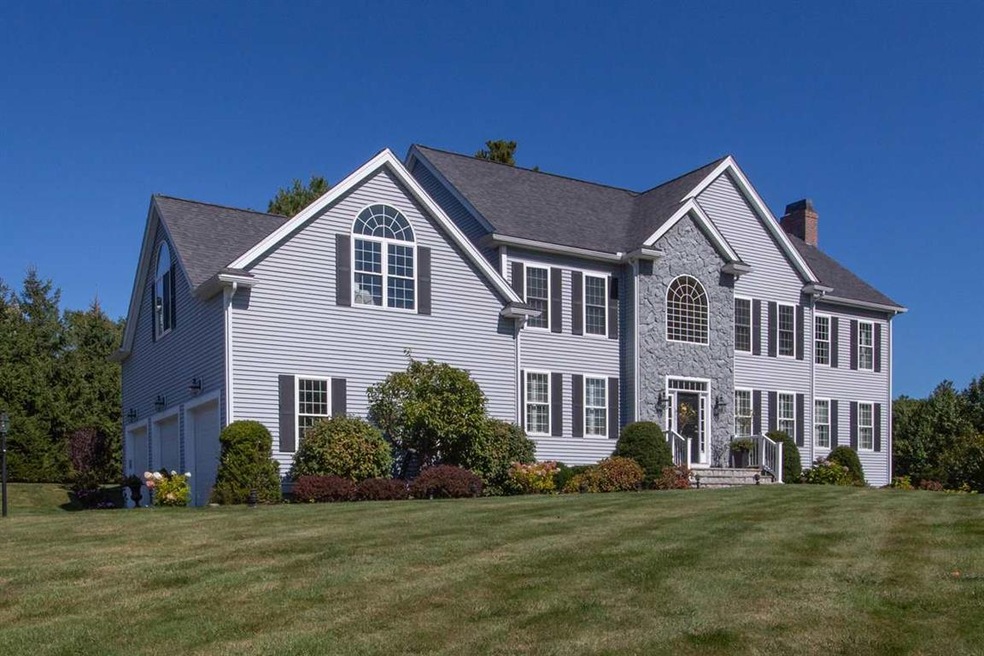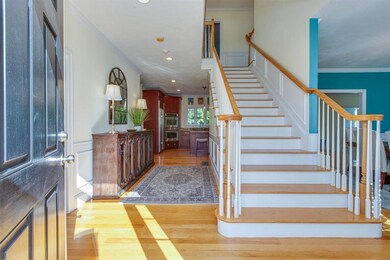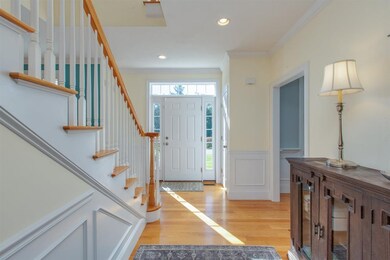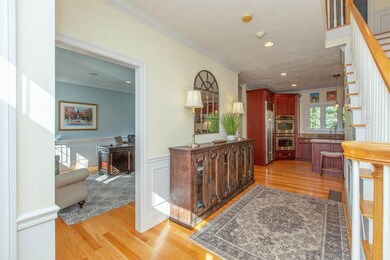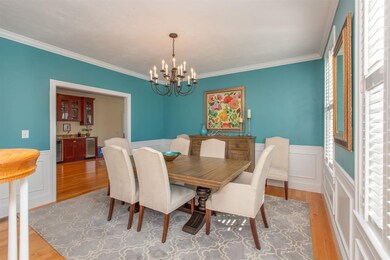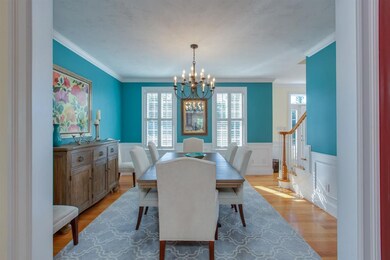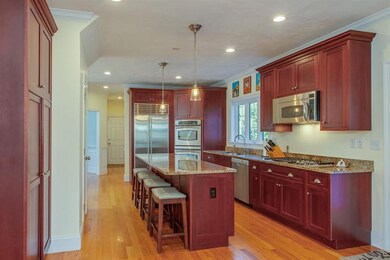
2 Dunraven Rd Windham, NH 03087
Highlights
- Colonial Architecture
- Deck
- Cathedral Ceiling
- Golden Brook Elementary School Rated A-
- Multiple Fireplaces
- Wood Flooring
About This Home
As of January 2022Elegant colonial in the convenient Castle Reach neighborhood featuring over 5500 square feet-all above grade! Rare 5 bedroom septic with 3.5 bathrooms. Current owners have made many updates such as finishing a family room over garage and adding a 5th bedroom on the 3rd floor with 3/4 bath which is perfect for a teen suite or au paire. Beautiful sunny kitchen with granite counter tops and SS appliances. Living room with wood burning fireplace leads into wonderful sun room. First floor office, 4 bedrooms on 2nd floor, including amazing master suite with propane fireplace and sitting room as well as 2 walk-in closets. Large unfinished basement with high ceilings and plenty of room for storage or more finished space. Beautifully landscaped private lot with an over-sized deck leading right onto lush lawn. Owner is a licensed NH agent. Delayed showings to start Thursday August 5th at 5pm.
Home Details
Home Type
- Single Family
Est. Annual Taxes
- $15,302
Year Built
- Built in 2006
Lot Details
- 1 Acre Lot
- Landscaped
- Corner Lot
- Lot Sloped Up
- Irrigation
- Property is zoned RD
Parking
- 3 Car Attached Garage
- Off-Street Parking
Home Design
- Colonial Architecture
- Concrete Foundation
- Wood Frame Construction
- Architectural Shingle Roof
- Vinyl Siding
Interior Spaces
- 2-Story Property
- Cathedral Ceiling
- Ceiling Fan
- Multiple Fireplaces
- Wood Burning Fireplace
- Gas Fireplace
- Unfinished Basement
- Walk-Up Access
Kitchen
- Gas Cooktop
- <<microwave>>
- Dishwasher
- Wine Cooler
Flooring
- Wood
- Carpet
- Tile
Bedrooms and Bathrooms
- 4 Bedrooms
- Walk-In Closet
Laundry
- Laundry on upper level
- Dryer
- Washer
Home Security
- Home Security System
- Fire and Smoke Detector
Schools
- Golden Brook Elementary School
- Windham Middle School
- Windham High School
Utilities
- Forced Air Heating System
- Heating System Uses Gas
- Drilled Well
- Electric Water Heater
- Septic Tank
- High Speed Internet
- Cable TV Available
Additional Features
- Standby Generator
- Deck
Community Details
- Hiking Trails
Listing and Financial Details
- Legal Lot and Block 711 / A
Ownership History
Purchase Details
Home Financials for this Owner
Home Financials are based on the most recent Mortgage that was taken out on this home.Purchase Details
Home Financials for this Owner
Home Financials are based on the most recent Mortgage that was taken out on this home.Purchase Details
Similar Homes in the area
Home Values in the Area
Average Home Value in this Area
Purchase History
| Date | Type | Sale Price | Title Company |
|---|---|---|---|
| Warranty Deed | $1,040,000 | None Available | |
| Warranty Deed | $667,000 | -- | |
| Warranty Deed | $195,000 | -- |
Mortgage History
| Date | Status | Loan Amount | Loan Type |
|---|---|---|---|
| Open | $300,000 | Credit Line Revolving | |
| Closed | $350,000 | Purchase Money Mortgage | |
| Previous Owner | $418,000 | Stand Alone Refi Refinance Of Original Loan | |
| Previous Owner | $35,000 | Credit Line Revolving | |
| Previous Owner | $390,000 | Purchase Money Mortgage | |
| Previous Owner | $375,000 | Unknown | |
| Previous Owner | $517,363 | Unknown | |
| Previous Owner | $518,000 | Unknown |
Property History
| Date | Event | Price | Change | Sq Ft Price |
|---|---|---|---|---|
| 01/03/2022 01/03/22 | Sold | $1,040,000 | -5.5% | $186 / Sq Ft |
| 09/11/2021 09/11/21 | Pending | -- | -- | -- |
| 08/02/2021 08/02/21 | For Sale | $1,100,000 | +64.9% | $197 / Sq Ft |
| 02/15/2017 02/15/17 | Sold | $667,000 | -4.7% | $178 / Sq Ft |
| 01/19/2017 01/19/17 | Pending | -- | -- | -- |
| 09/12/2016 09/12/16 | For Sale | $699,900 | -- | $187 / Sq Ft |
Tax History Compared to Growth
Tax History
| Year | Tax Paid | Tax Assessment Tax Assessment Total Assessment is a certain percentage of the fair market value that is determined by local assessors to be the total taxable value of land and additions on the property. | Land | Improvement |
|---|---|---|---|---|
| 2024 | $18,250 | $806,100 | $236,400 | $569,700 |
| 2023 | $17,251 | $806,100 | $236,400 | $569,700 |
| 2022 | $15,929 | $806,100 | $236,400 | $569,700 |
| 2021 | $14,894 | $799,900 | $236,400 | $563,500 |
| 2020 | $15,302 | $799,900 | $236,400 | $563,500 |
| 2019 | $13,516 | $599,400 | $192,000 | $407,400 |
| 2018 | $11,817 | $599,400 | $192,000 | $407,400 |
| 2017 | $12,532 | $620,400 | $192,000 | $428,400 |
| 2016 | $13,537 | $620,400 | $192,000 | $428,400 |
| 2015 | $13,475 | $620,400 | $192,000 | $428,400 |
| 2014 | $12,886 | $536,900 | $190,000 | $346,900 |
| 2013 | $13,006 | $551,100 | $190,000 | $361,100 |
Agents Affiliated with this Home
-
Sara McNeal

Seller's Agent in 2022
Sara McNeal
East Key Realty
(617) 413-1020
17 in this area
82 Total Sales
-
Mirela Zafiri

Buyer's Agent in 2022
Mirela Zafiri
Zafiri Real Estate
(978) 210-3362
1 in this area
43 Total Sales
-
B
Seller's Agent in 2017
Barbara Scanlon
Keller Williams Realty Success
Map
Source: PrimeMLS
MLS Number: 4875547
APN: 7 A 711
- 17 Cardiff Rd
- Lot 9 Newbury Rd
- Lot 7 Newbury Rd
- Lot 8 Newbury Rd
- 19 Cardiff Rd
- 5 Leeds Rd
- 54A Morrison Rd
- 40 Jackman Ridge Rd
- 13 Madison Ln
- 3 Madison Ln
- 3 Kinsman Ln
- 17 Madison Ln
- 11 Midtrail Crossing Ln
- 15 Madison Ln
- 68 N Lowell Rd
- 35 Northland Rd
- 7 Wynridge Rd
- 24 Rockingham Rd
- 14 Hunt Rd
- 35 Hickory Ln
