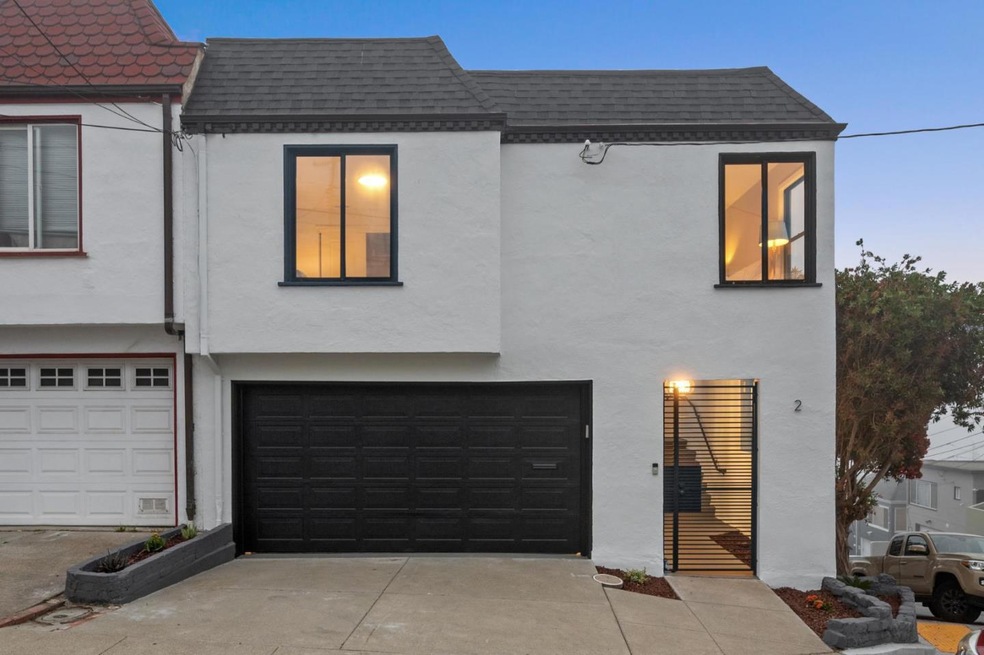
2 Edgemar St Daly City, CA 94014
Crocker NeighborhoodHighlights
- City Lights View
- Main Floor Primary Bedroom
- Formal Dining Room
- Westmoor High School Rated A-
- Quartz Countertops
- 4-minute walk to Mission Hills Park
About This Home
As of October 2024This is it, YOUR NEW HOME! Welcome to this beautifully updated home with amazing views in a desirable neighborhood of Daly City. Boasting numerous upgrades throughout, this stunning property features a bright and open floor plan, brand new exterior and interior designer paint, all new elegant light fixtures throughout, gorgeous vinyl plank flooring, stylishly remodeled bathrooms, and a stunning kitchen with new quartz countertops, modern cabinets, and brand new appliances. Location wise, you have San Francisco within sight to the North, and the San Bruno Mountain State and Country Park to the south. And when you are looking for a highly urban area that's stocked with hip cafes, shops, and upscale cocktail bars, head to Mission Street. Whatever your lifestyle, the neighborhood's ideal location and distinctive community lets you create a life uniquely you, and this exceptional modern home will have you living the good life for years to come. WELCOME TO YOUR NEW HOME!
Last Agent to Sell the Property
Intero Real Estate Services License #01049403 Listed on: 09/13/2024

Home Details
Home Type
- Single Family
Est. Annual Taxes
- $3,991
Year Built
- Built in 1952
Lot Details
- 3,001 Sq Ft Lot
- Wood Fence
- Grass Covered Lot
- Back Yard Fenced
- Zoning described as R103
Parking
- 2 Car Garage
- Garage Door Opener
Property Views
- Skyline
- Mountain
Home Design
- Shingle Roof
- Bitumen Roof
- Concrete Perimeter Foundation
- Stucco
Interior Spaces
- 1,752 Sq Ft Home
- 2-Story Property
- Skylights
- Double Pane Windows
- Formal Dining Room
- Laundry in Garage
Kitchen
- Gas Oven
- Range Hood
- Dishwasher
- Quartz Countertops
- Disposal
Flooring
- Tile
- Vinyl
Bedrooms and Bathrooms
- 3 Bedrooms
- Primary Bedroom on Main
- Remodeled Bathroom
- Bathroom on Main Level
- 2 Full Bathrooms
- Low Flow Toliet
- Bathtub with Shower
- Bathtub Includes Tile Surround
- Walk-in Shower
- Low Flow Shower
Eco-Friendly Details
- ENERGY STAR/CFL/LED Lights
Utilities
- Forced Air Heating System
- Vented Exhaust Fan
- Thermostat
Listing and Financial Details
- Assessor Parcel Number 004-411-290
Ownership History
Purchase Details
Home Financials for this Owner
Home Financials are based on the most recent Mortgage that was taken out on this home.Purchase Details
Home Financials for this Owner
Home Financials are based on the most recent Mortgage that was taken out on this home.Purchase Details
Purchase Details
Similar Homes in the area
Home Values in the Area
Average Home Value in this Area
Purchase History
| Date | Type | Sale Price | Title Company |
|---|---|---|---|
| Grant Deed | $1,260,000 | Fidelity National Title Compan | |
| Quit Claim Deed | -- | Old Republic Title | |
| Grant Deed | $885,000 | Old Republic Title | |
| Interfamily Deed Transfer | -- | None Available | |
| Interfamily Deed Transfer | -- | None Available |
Mortgage History
| Date | Status | Loan Amount | Loan Type |
|---|---|---|---|
| Previous Owner | $688,000 | Construction | |
| Previous Owner | $230,000 | Credit Line Revolving | |
| Previous Owner | $100,000 | Credit Line Revolving | |
| Previous Owner | $50,000 | Unknown | |
| Previous Owner | $200,000 | Unknown |
Property History
| Date | Event | Price | Change | Sq Ft Price |
|---|---|---|---|---|
| 10/15/2024 10/15/24 | Sold | $1,260,000 | +14.6% | $719 / Sq Ft |
| 09/27/2024 09/27/24 | Pending | -- | -- | -- |
| 09/13/2024 09/13/24 | For Sale | $1,099,950 | -- | $628 / Sq Ft |
Tax History Compared to Growth
Tax History
| Year | Tax Paid | Tax Assessment Tax Assessment Total Assessment is a certain percentage of the fair market value that is determined by local assessors to be the total taxable value of land and additions on the property. | Land | Improvement |
|---|---|---|---|---|
| 2023 | $3,991 | $308,949 | $124,089 | $184,860 |
| 2022 | $4,465 | $302,892 | $121,656 | $181,236 |
| 2021 | $4,348 | $296,954 | $119,271 | $177,683 |
| 2020 | $4,144 | $293,911 | $118,049 | $175,862 |
| 2019 | $4,101 | $288,149 | $115,735 | $172,414 |
| 2018 | $4,137 | $282,500 | $113,466 | $169,034 |
| 2017 | $3,911 | $276,962 | $111,242 | $165,720 |
| 2016 | $3,694 | $271,532 | $109,061 | $162,471 |
| 2015 | $3,583 | $267,454 | $107,423 | $160,031 |
| 2014 | $3,386 | $262,216 | $105,319 | $156,897 |
Agents Affiliated with this Home
-
Alana Lam

Seller's Agent in 2024
Alana Lam
Intero Real Estate Services
(408) 981-6012
1 in this area
115 Total Sales
-
Kevin Zhou

Seller Co-Listing Agent in 2024
Kevin Zhou
KW Advisors
(415) 818-7708
1 in this area
47 Total Sales
-
Arrivva, Inc.

Buyer's Agent in 2024
Arrivva, Inc.
Arrivva, Inc.
(213) 349-3301
1 in this area
161 Total Sales
-
R
Buyer Co-Listing Agent in 2024
RECIP
Out of Area Office
Map
Source: MLSListings
MLS Number: ML81980262
APN: 004-411-290
- 139 Frankfort St
- 1021 San Luis Cir Unit 614
- 1029 San Luis Cir Unit 638
- 1308 Danberry Ln
- 156 Treeview Dr
- 719 Brunswick St
- 283 Polaris Way
- 689 Templeton Ave
- 5709 Mission St
- 260 Curtis St
- 713 Acton St
- 47 Brunswick St
- 108 Naglee Ave
- 162 Rae Ave
- 788 Templeton Ave
- 31 Cross St
- 224 Cordova St
- 32 Cross St
- 5306-5308 Mission St
- 140 Moneta Way
