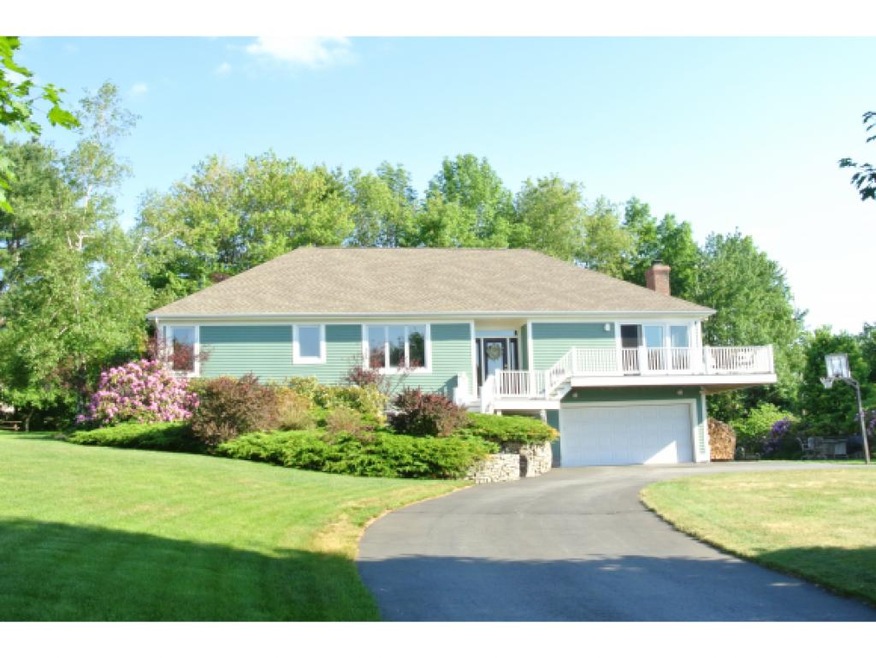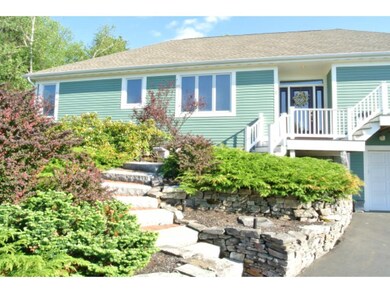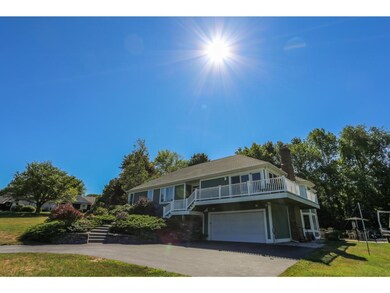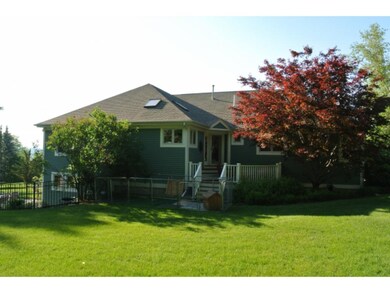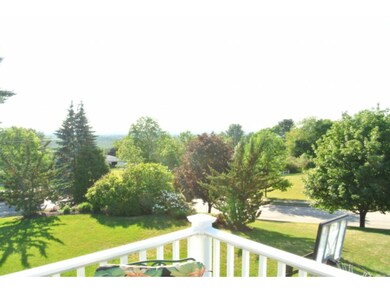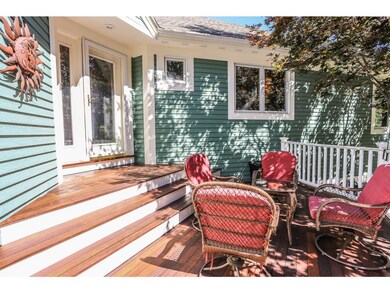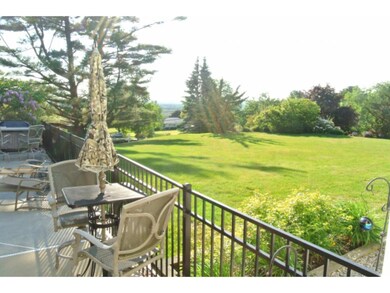
2 Fairview Dr Concord, NH 03301
East Concord NeighborhoodHighlights
- In Ground Pool
- Deck
- Multiple Fireplaces
- Mountain View
- Contemporary Architecture
- Wood Flooring
About This Home
As of April 2021Welcome to one of the most beautiful settings in Concord! Both alluring and inspiring, this beautiful, custom-designed spacious home will take your breath away with spectacular westerly sunsets overlooking Mt Kearsage mountain range; gorgeous, lush landscaping wrapped around home and well-appointed gated in-ground pool oasis, and bordered by trees all around! Enter this amazing retreat and be swept away in the expansive open concept space! If entertaining is your passion - this will not disappoint...with high ceilings, raised hearth wood-burning fireplace, windows peering out to captivating views; living, dining, & kitchen all flowing together with a beautiful story to tell for your future and beyond... Separate wing offers private 4 bedrooms & 2 bathrooms; finished lower level offers space for growing & more entertaining with wet bar, built-in wall gas fireplace, family room, and guest bathroom...walk-out to beautiful pool area made for years of memories! Lucky you...welcome home!
Last Agent to Sell the Property
Keller Williams Realty Metro-Concord License #047784 Listed on: 09/07/2016

Home Details
Home Type
- Single Family
Est. Annual Taxes
- $12,205
Year Built
- Built in 1997
Lot Details
- 1.03 Acre Lot
- Partially Fenced Property
- Landscaped
- Corner Lot
- Level Lot
- Property is zoned RS
Parking
- 2 Car Direct Access Garage
- Automatic Garage Door Opener
Property Views
- Mountain Views
- Countryside Views
Home Design
- Contemporary Architecture
- Concrete Foundation
- Wood Frame Construction
- Shingle Roof
- Clap Board Siding
Interior Spaces
- 1-Story Property
- Wet Bar
- Bar
- Ceiling Fan
- Skylights
- Multiple Fireplaces
- Wood Burning Fireplace
- Gas Fireplace
- Open Floorplan
- Dining Area
- Home Security System
- Washer and Dryer Hookup
Kitchen
- Walk-In Pantry
- Electric Range
- Dishwasher
Flooring
- Wood
- Carpet
- Vinyl
Bedrooms and Bathrooms
- 4 Bedrooms
- Walk-In Closet
- Bathroom on Main Level
- Bathtub
- Walk-in Shower
Finished Basement
- Walk-Out Basement
- Basement Fills Entire Space Under The House
- Connecting Stairway
- Interior Basement Entry
- Basement Storage
- Natural lighting in basement
Accessible Home Design
- Accessible Common Area
- Kitchen has a 60 inch turning radius
- Hard or Low Nap Flooring
Outdoor Features
- In Ground Pool
- Deck
- Patio
Schools
- Broken Ground Elementary School
- Rundlett Middle School
- Concord High School
Horse Facilities and Amenities
- Grass Field
Utilities
- Heating unit installed on the ceiling
- Heating System Uses Natural Gas
- Underground Utilities
- 200+ Amp Service
- Natural Gas Water Heater
- Septic Tank
- Private Sewer
- Leach Field
- High Speed Internet
- Cable TV Available
Community Details
- Mountain Green Subdivision
Listing and Financial Details
- Exclusions: Sauna
Ownership History
Purchase Details
Purchase Details
Home Financials for this Owner
Home Financials are based on the most recent Mortgage that was taken out on this home.Purchase Details
Home Financials for this Owner
Home Financials are based on the most recent Mortgage that was taken out on this home.Purchase Details
Purchase Details
Home Financials for this Owner
Home Financials are based on the most recent Mortgage that was taken out on this home.Similar Homes in Concord, NH
Home Values in the Area
Average Home Value in this Area
Purchase History
| Date | Type | Sale Price | Title Company |
|---|---|---|---|
| Quit Claim Deed | -- | None Available | |
| Warranty Deed | $640,000 | None Available | |
| Warranty Deed | $400,000 | -- | |
| Quit Claim Deed | -- | -- | |
| Warranty Deed | $46,000 | -- |
Mortgage History
| Date | Status | Loan Amount | Loan Type |
|---|---|---|---|
| Previous Owner | $512,000 | Purchase Money Mortgage | |
| Previous Owner | $320,000 | New Conventional | |
| Previous Owner | $39,600 | Unknown | |
| Previous Owner | $267,098 | Unknown | |
| Previous Owner | $294,300 | Unknown | |
| Previous Owner | $50,000 | Unknown | |
| Previous Owner | $157,500 | Purchase Money Mortgage |
Property History
| Date | Event | Price | Change | Sq Ft Price |
|---|---|---|---|---|
| 04/23/2021 04/23/21 | Sold | $640,000 | +3.2% | $172 / Sq Ft |
| 03/06/2021 03/06/21 | Pending | -- | -- | -- |
| 03/03/2021 03/03/21 | For Sale | $619,900 | +3.3% | $167 / Sq Ft |
| 08/28/2020 08/28/20 | Sold | $600,000 | 0.0% | $183 / Sq Ft |
| 08/28/2020 08/28/20 | Pending | -- | -- | -- |
| 06/08/2020 06/08/20 | For Sale | $600,000 | +50.0% | $183 / Sq Ft |
| 12/29/2016 12/29/16 | Sold | $400,000 | -10.6% | $122 / Sq Ft |
| 11/14/2016 11/14/16 | Pending | -- | -- | -- |
| 09/07/2016 09/07/16 | For Sale | $447,500 | -- | $136 / Sq Ft |
Tax History Compared to Growth
Tax History
| Year | Tax Paid | Tax Assessment Tax Assessment Total Assessment is a certain percentage of the fair market value that is determined by local assessors to be the total taxable value of land and additions on the property. | Land | Improvement |
|---|---|---|---|---|
| 2024 | $16,899 | $610,300 | $169,300 | $441,000 |
| 2023 | $16,393 | $610,300 | $169,300 | $441,000 |
| 2022 | $15,801 | $610,300 | $169,300 | $441,000 |
| 2021 | $15,140 | $602,700 | $169,300 | $433,400 |
| 2020 | $14,694 | $549,800 | $120,900 | $428,900 |
| 2019 | $15,307 | $551,000 | $125,700 | $425,300 |
| 2018 | $9,962 | $529,300 | $136,100 | $393,200 |
| 2017 | $12,745 | $451,300 | $132,500 | $318,800 |
| 2016 | $9,169 | $444,400 | $136,400 | $308,000 |
| 2015 | $12,084 | $446,400 | $167,800 | $278,600 |
| 2014 | $8,791 | $446,400 | $167,800 | $278,600 |
| 2013 | -- | $438,900 | $167,800 | $271,100 |
| 2012 | -- | $426,400 | $160,000 | $266,400 |
Agents Affiliated with this Home
-
Kim Daneault

Seller's Agent in 2021
Kim Daneault
Keller Williams Realty-Metropolitan
(603) 345-7783
2 in this area
127 Total Sales
-
Parrott Realty Group

Buyer's Agent in 2021
Parrott Realty Group
Keller Williams Gateway Realty
(603) 557-3725
4 in this area
388 Total Sales
-
Sarah Tollefsen

Seller's Agent in 2020
Sarah Tollefsen
LAER Realty Partners/Goffstown
(603) 660-0823
1 in this area
61 Total Sales
-
Hvizda Realty Group
H
Buyer's Agent in 2020
Hvizda Realty Group
Keller Williams Realty Metro-Concord
(603) 557-6661
18 in this area
510 Total Sales
-
Susan Hodgkins

Seller's Agent in 2016
Susan Hodgkins
Keller Williams Realty Metro-Concord
(603) 677-6856
6 in this area
76 Total Sales
Map
Source: PrimeMLS
MLS Number: 4514391
APN: CNCD-000121B-000003-000102
- 240 Mountain Rd
- 205 Mountain Rd
- 97 Mountain Rd
- 41 Shaker Rd
- 0 Sewalls Falls Rd
- 97 Snow Pond Rd
- 4 Morrill Ln
- Lots 6-11 Sewalls Falls & Abbott Rd
- 24 Alder Creek Dr
- 49 Peterson Cir
- 27 Cemetery St
- 14 1st St
- 8 Columbine Place
- 553 N State St
- 14 Carpenter St
- 370 Shaker Rd
- 9 Peabody St
- 18 K St
- 3 Verbena Way
- 17 Callaway Dr Unit 4
