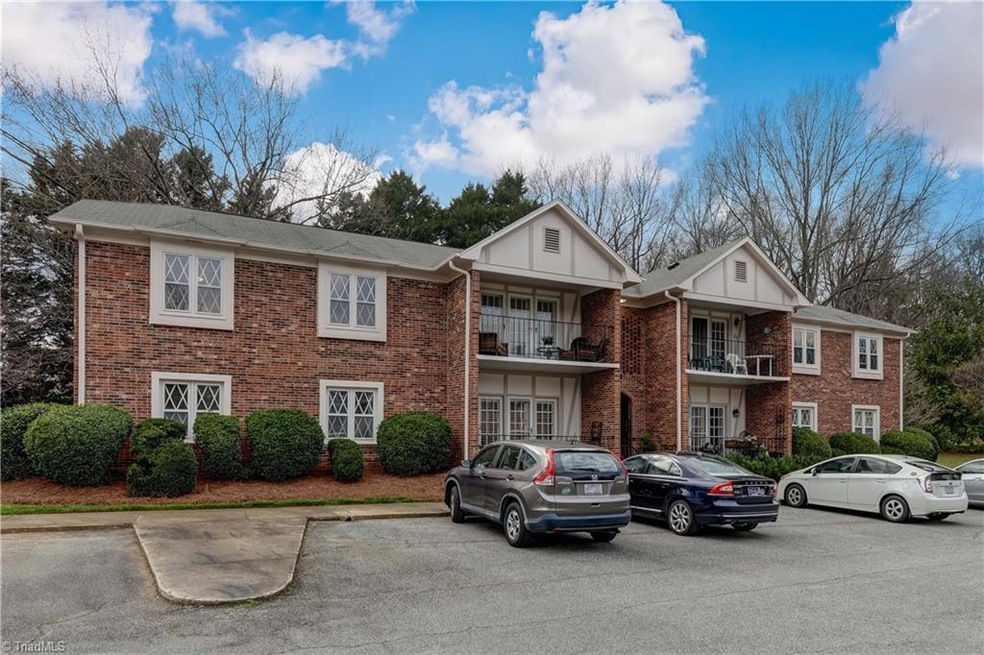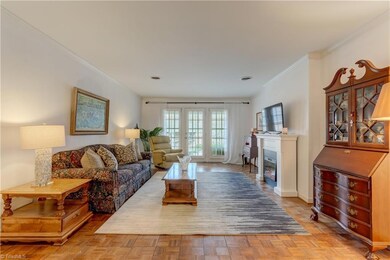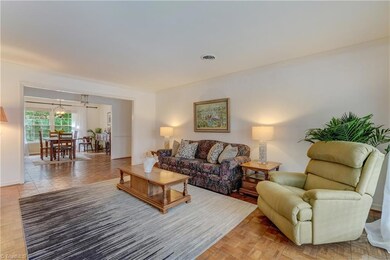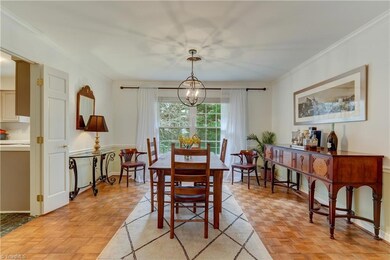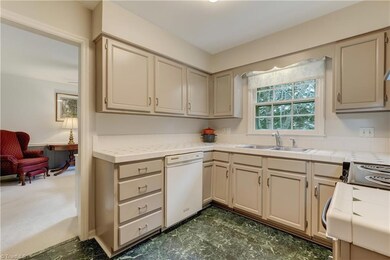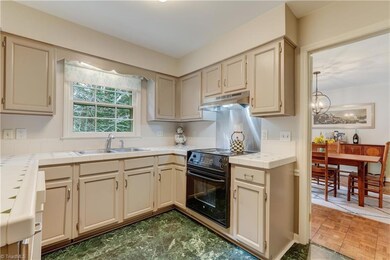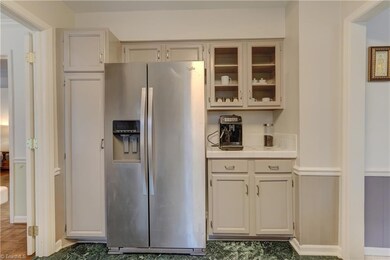
$174,500
- 2 Beds
- 1 Bath
- 756 Sq Ft
- 1700 N Elm St
- Unit O2
- Greensboro, NC
Welcome to historic Country Club Condos, charm in the heart of Greensboro. This 2-bedroom, 1-bath unit offers updated flooring throughout and overlooks the private 2-acre fenced courtyard. The layout includes a spacious living area, two generously sized bedrooms, and an efficient kitchen. Tucked in a beautifully HOA maintained community with mature landscaping, this location is just minutes from
Kyle Tyner Berkshire Hathaway HomeServices Yost & Little Realty
