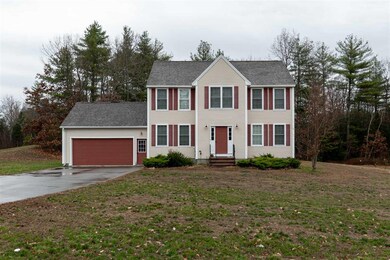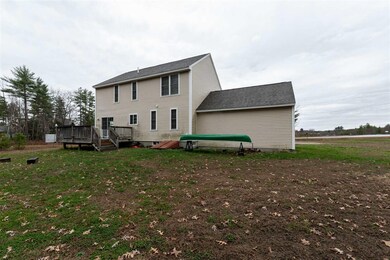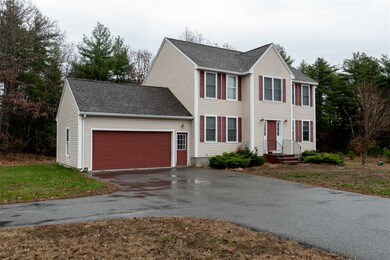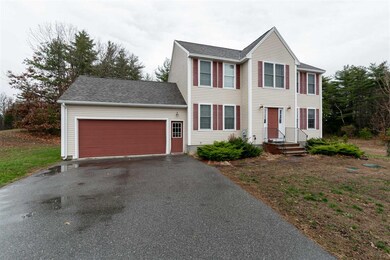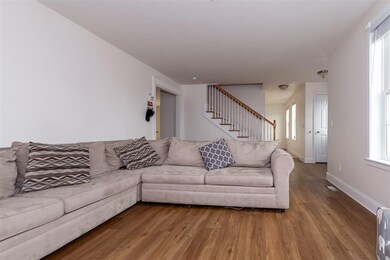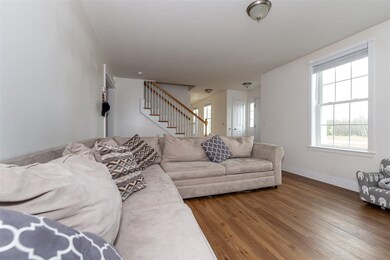
2 Frost Ln Fremont, NH 03044
Highlights
- 2.62 Acre Lot
- Deck
- Attic
- Colonial Architecture
- Wood Flooring
- Corner Lot
About This Home
As of December 2020Built in 2009, this beautiful and newer colonial situated on the large corner lot of Fremont is both stunning and spacious. Exceptional character is evident in every room of this 4 bed, 2.5 bath home. Main level of the home features open floor plan, hardwood floors and many quality upgraded fixtures throughout. Graceful entryway leads to living room, spacious family/dining room ideal for entertaining. Kitchen is complete w/granite countertops, S.S. appliances and breakfast dining area lead to an outdoor oasis with an expansive deck and private yard, perfect for that morning coffee or that midsummer’s night gathering. Upstairs finds 4 bedrooms, including the king-sized primary bedroom features en-suite bath, walk-in closet. First floor laundry and attached garage highlight the exterior. Quiet and family friendly neighborhood with a nice country setting but only minutes to Rt 111 access and also within 1/2 hr of beaches.
Last Agent to Sell the Property
Thomas Carter
Redfin Corporation Listed on: 11/18/2020
Home Details
Home Type
- Single Family
Est. Annual Taxes
- $8,775
Year Built
- Built in 2009
Lot Details
- 2.62 Acre Lot
- Corner Lot
- Lot Sloped Up
Parking
- 2 Car Direct Access Garage
- Driveway
Home Design
- Colonial Architecture
- Concrete Foundation
- Wood Frame Construction
- Shingle Roof
- Vinyl Siding
Interior Spaces
- 2-Story Property
- Combination Kitchen and Dining Room
- Attic
Kitchen
- Stove
- Dishwasher
- Disposal
Flooring
- Wood
- Tile
Bedrooms and Bathrooms
- 4 Bedrooms
- Walk-In Closet
- Bathroom on Main Level
- Bathtub
Laundry
- Laundry on main level
- Dryer
- Washer
Unfinished Basement
- Basement Fills Entire Space Under The House
- Interior Basement Entry
Outdoor Features
- Deck
Schools
- Ellis Elementary School
Utilities
- Window Unit Cooling System
- Heating System Uses Gas
- 200+ Amp Service
- Drilled Well
- Electric Water Heater
- Septic Tank
- Private Sewer
- High Speed Internet
- Cable TV Available
Listing and Financial Details
- Legal Lot and Block 001029 / 054
Ownership History
Purchase Details
Home Financials for this Owner
Home Financials are based on the most recent Mortgage that was taken out on this home.Purchase Details
Home Financials for this Owner
Home Financials are based on the most recent Mortgage that was taken out on this home.Purchase Details
Similar Home in Fremont, NH
Home Values in the Area
Average Home Value in this Area
Purchase History
| Date | Type | Sale Price | Title Company |
|---|---|---|---|
| Warranty Deed | $415,000 | None Available | |
| Warranty Deed | $415,000 | None Available | |
| Warranty Deed | $339,200 | -- | |
| Warranty Deed | $339,200 | -- | |
| Warranty Deed | $245,000 | -- | |
| Warranty Deed | $245,000 | -- |
Mortgage History
| Date | Status | Loan Amount | Loan Type |
|---|---|---|---|
| Open | $50,000 | Credit Line Revolving | |
| Open | $358,923 | FHA | |
| Closed | $358,923 | FHA | |
| Previous Owner | $335,775 | FHA | |
| Previous Owner | $333,006 | FHA |
Property History
| Date | Event | Price | Change | Sq Ft Price |
|---|---|---|---|---|
| 12/31/2020 12/31/20 | Sold | $415,000 | +3.8% | $225 / Sq Ft |
| 11/22/2020 11/22/20 | Pending | -- | -- | -- |
| 11/18/2020 11/18/20 | For Sale | $399,900 | +17.9% | $217 / Sq Ft |
| 12/19/2018 12/19/18 | Sold | $339,150 | -1.7% | $174 / Sq Ft |
| 11/11/2018 11/11/18 | Pending | -- | -- | -- |
| 11/01/2018 11/01/18 | For Sale | $344,900 | -- | $177 / Sq Ft |
Tax History Compared to Growth
Tax History
| Year | Tax Paid | Tax Assessment Tax Assessment Total Assessment is a certain percentage of the fair market value that is determined by local assessors to be the total taxable value of land and additions on the property. | Land | Improvement |
|---|---|---|---|---|
| 2024 | $9,796 | $371,500 | $127,100 | $244,400 |
| 2023 | $8,514 | $360,900 | $127,100 | $233,800 |
| 2022 | $8,369 | $360,900 | $127,100 | $233,800 |
| 2021 | $8,055 | $360,900 | $127,100 | $233,800 |
| 2020 | $8,348 | $360,900 | $127,100 | $233,800 |
| 2019 | $8,775 | $282,600 | $92,700 | $189,900 |
| 2018 | $8,308 | $282,600 | $92,700 | $189,900 |
| 2017 | $8,249 | $282,600 | $92,700 | $189,900 |
| 2016 | $8,483 | $283,900 | $92,700 | $191,200 |
| 2015 | $8,233 | $283,900 | $92,700 | $191,200 |
| 2014 | $8,088 | $286,600 | $92,900 | $193,700 |
| 2013 | $8,171 | $286,600 | $92,900 | $193,700 |
Agents Affiliated with this Home
-
T
Seller's Agent in 2020
Thomas Carter
Redfin Corporation
-
Christine Moore

Buyer's Agent in 2020
Christine Moore
Century 21 North East
(978) 815-4341
4 in this area
58 Total Sales
-
Kathleen Mikilitus

Seller's Agent in 2018
Kathleen Mikilitus
Berkshire Hathaway HomeServices Verani Realty
(603) 233-0059
28 Total Sales
-
Rajeshwarri Mahaadevan

Buyer's Agent in 2018
Rajeshwarri Mahaadevan
Stuart St James, Inc.
(978) 877-2604
21 Total Sales
Map
Source: PrimeMLS
MLS Number: 4839133
APN: FRMT-000003-000054-000001-000029
- 81 Spaulding Rd
- 35 Frost Ln
- 133 Spaulding Rd
- 21 Georges Ln
- 240 Main St
- 144 Main St
- 44 Thunder Rd
- 21 Thunder Rd
- 26 Scribner Rd Unit 1
- 564 Main St
- 117 Tavern Rd
- 39 Nathaniel Brown Dr
- 37 Lisa Ave
- Lot 7-0 Sanborn Meadow Unit 7-0
- Lot 7-3 Sanborn Meadow Unit 7-3
- 8 Phyllis Ave
- 7 Welch Ln
- 8 Cammett Dr
- 118 Hall Rd Unit 3
- 5 Mildred Ave

