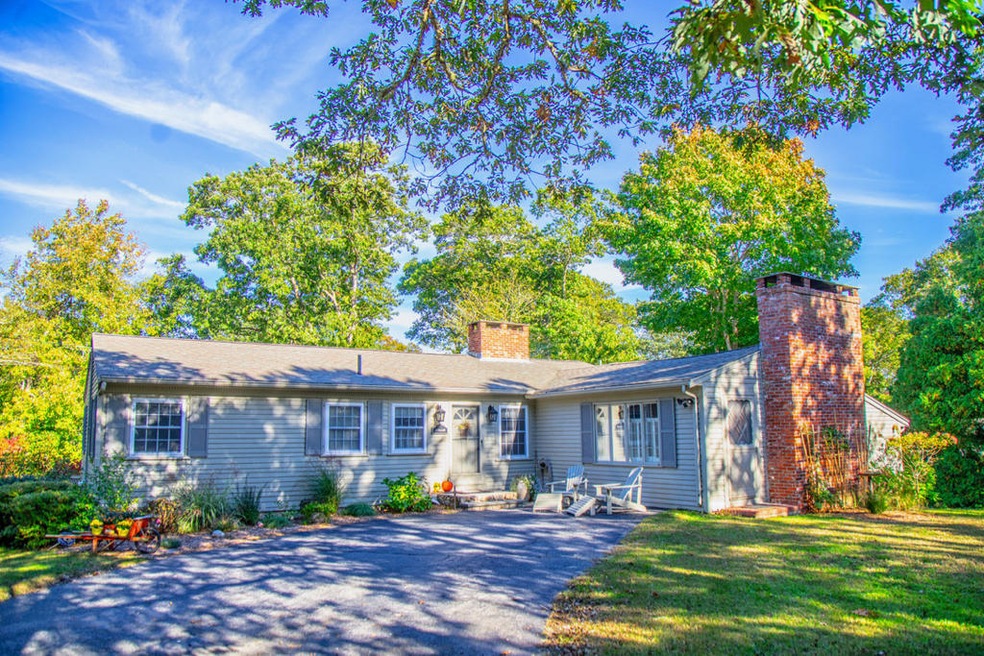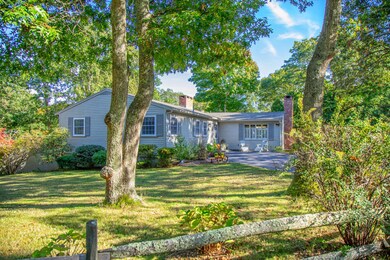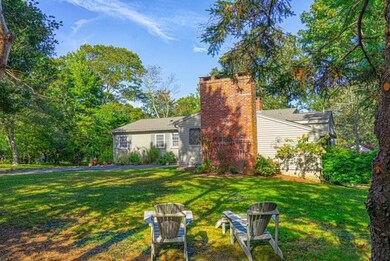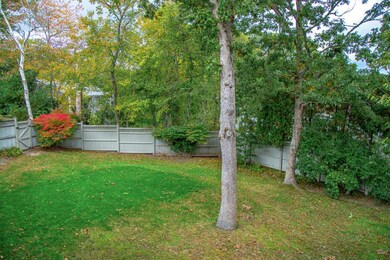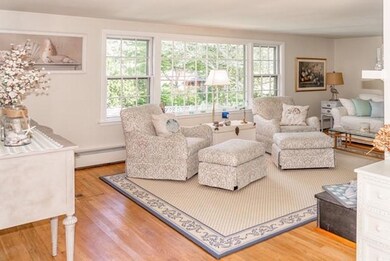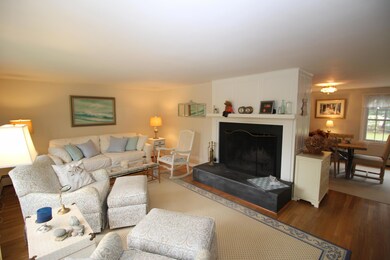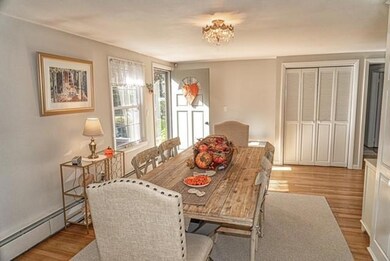
2 Fuller Rd Centerville, MA 02632
Centerville NeighborhoodHighlights
- Property is near a marina
- Deck
- 3 Fireplaces
- Medical Services
- Wood Flooring
- Corner Lot
About This Home
As of November 2019They don't call it ''Center''ville for nothing! This home is in the center of it all yet located on a quaint, corner lot, giving you a sense of being away from it all. Just a short distance to Centerville village with a great country store, 4 Seas Ice cream, beautiful library and Craigville beach around the corner.It's one floor living in this ranch home with a full, walkout basement and turnkey lifestyle. Used as a summer home for many years and currently used year round, this 3 bedroom, 2.5 bath property with 3 fireplaces, master bath, hardwood floors, majority of windows are new, new farmer's sink and granite countertops, fenced-in backyard and great space in lower level walk out for artist studio or additional living space with 1/2 bath. This home will win you over with its charm and ease of living. Great entertainment space with large bright iving room and separate family room, both with Fireplaces. Move in ready! All dimensions/info to be verified by Buyer/Buyer Agent.
Last Agent to Sell the Property
Tom Mahedy
Classified Realty Group, LLC Listed on: 10/09/2019
Home Details
Home Type
- Single Family
Est. Annual Taxes
- $2,744
Year Built
- Built in 1958
Lot Details
- 0.26 Acre Lot
- Fenced Yard
- Fenced
- Corner Lot
- Level Lot
- Yard
- Property is zoned RD-1
Home Design
- Poured Concrete
- Pitched Roof
- Shingle Roof
- Asphalt Roof
- Shingle Siding
- Clapboard
Interior Spaces
- 1,784 Sq Ft Home
- 1-Story Property
- 3 Fireplaces
- Wood Burning Fireplace
- Bay Window
- Living Room
- Dining Room
Kitchen
- Electric Range
- Dishwasher
- Kitchen Island
Flooring
- Wood
- Laminate
Bedrooms and Bathrooms
- 3 Bedrooms
- Cedar Closet
- Linen Closet
- Primary Bathroom is a Full Bathroom
Laundry
- Laundry Room
- Laundry on main level
- Washer Hookup
Basement
- Walk-Out Basement
- Basement Fills Entire Space Under The House
Parking
- 6 Parking Spaces
- Paved Parking
- Open Parking
- Off-Street Parking
Outdoor Features
- Property is near a marina
- Deck
Location
- Property is near place of worship
- Property is near shops
- Property is near a golf course
Utilities
- Cooling System Mounted In Outer Wall Opening
- Hot Water Heating System
- Water Heater
- Septic Tank
- Private Sewer
Community Details
- No Home Owners Association
- Medical Services
Listing and Financial Details
- Assessor Parcel Number 188033
Ownership History
Purchase Details
Home Financials for this Owner
Home Financials are based on the most recent Mortgage that was taken out on this home.Purchase Details
Home Financials for this Owner
Home Financials are based on the most recent Mortgage that was taken out on this home.Purchase Details
Home Financials for this Owner
Home Financials are based on the most recent Mortgage that was taken out on this home.Purchase Details
Home Financials for this Owner
Home Financials are based on the most recent Mortgage that was taken out on this home.Purchase Details
Home Financials for this Owner
Home Financials are based on the most recent Mortgage that was taken out on this home.Similar Homes in Centerville, MA
Home Values in the Area
Average Home Value in this Area
Purchase History
| Date | Type | Sale Price | Title Company |
|---|---|---|---|
| Not Resolvable | $407,500 | -- | |
| Not Resolvable | $335,000 | -- | |
| Land Court Massachusetts | $370,000 | -- | |
| Deed | $142,500 | -- | |
| Deed | $155,000 | -- |
Mortgage History
| Date | Status | Loan Amount | Loan Type |
|---|---|---|---|
| Open | $326,000 | New Conventional | |
| Previous Owner | $318,250 | New Conventional | |
| Previous Owner | $267,000 | No Value Available | |
| Previous Owner | $280,000 | No Value Available | |
| Previous Owner | $296,000 | Purchase Money Mortgage | |
| Previous Owner | $25,000 | Purchase Money Mortgage | |
| Previous Owner | $110,000 | Purchase Money Mortgage |
Property History
| Date | Event | Price | Change | Sq Ft Price |
|---|---|---|---|---|
| 11/22/2019 11/22/19 | Sold | $407,500 | -1.8% | $228 / Sq Ft |
| 11/18/2019 11/18/19 | Pending | -- | -- | -- |
| 10/09/2019 10/09/19 | For Sale | $415,000 | +23.9% | $233 / Sq Ft |
| 05/02/2017 05/02/17 | Sold | $335,000 | -4.0% | $188 / Sq Ft |
| 04/24/2017 04/24/17 | Pending | -- | -- | -- |
| 02/04/2017 02/04/17 | For Sale | $349,000 | -- | $196 / Sq Ft |
Tax History Compared to Growth
Tax History
| Year | Tax Paid | Tax Assessment Tax Assessment Total Assessment is a certain percentage of the fair market value that is determined by local assessors to be the total taxable value of land and additions on the property. | Land | Improvement |
|---|---|---|---|---|
| 2025 | $4,949 | $611,700 | $171,700 | $440,000 |
| 2024 | $4,704 | $602,300 | $171,700 | $430,600 |
| 2023 | $4,499 | $539,500 | $169,700 | $369,800 |
| 2022 | $4,272 | $443,200 | $120,600 | $322,600 |
| 2021 | $4,038 | $384,900 | $120,600 | $264,300 |
| 2020 | $3,817 | $348,300 | $120,600 | $227,700 |
| 2019 | $3,614 | $320,400 | $120,600 | $199,800 |
| 2018 | $3,376 | $300,900 | $132,300 | $168,600 |
| 2017 | $3,151 | $292,800 | $132,300 | $160,500 |
| 2016 | $3,194 | $293,000 | $133,100 | $159,900 |
| 2015 | $3,171 | $292,300 | $128,000 | $164,300 |
Agents Affiliated with this Home
-
T
Seller's Agent in 2019
Tom Mahedy
Classified Realty Group, LLC
-
Ellen Valentgas

Buyer's Agent in 2019
Ellen Valentgas
Sotheby's International Realty
(508) 648-5086
12 in this area
79 Total Sales
-
Beth Talerman
B
Seller's Agent in 2017
Beth Talerman
Murphy Real Estate
(774) 238-6002
19 in this area
46 Total Sales
-
M
Buyer's Agent in 2017
Mary Myrick
Realty Executives I
Map
Source: Cape Cod & Islands Association of REALTORS®
MLS Number: 21907413
APN: CENT-000188-000000-000033
- 1118 Bumps River Rd
- 48 Valley Brook Rd
- 130 Fuller Rd
- 53 Meadow Farm Rd
- 52 Meadow Farm Rd
- 14 Lumbert Mill Rd
- 9 Pine Tree Dr
- 344 Main St Unit 6
- 114 Stoney Cliff Rd
- 394 Old Stage Rd
- 156 S Main St
- 62 Monomoy Cir
- 17 Coddington Rd
- 162 Starboard Ln
- 117 Pheasant Way
- 155 Great Marsh Rd
- 17 Cedar Point Cir
- 818 S Main St
