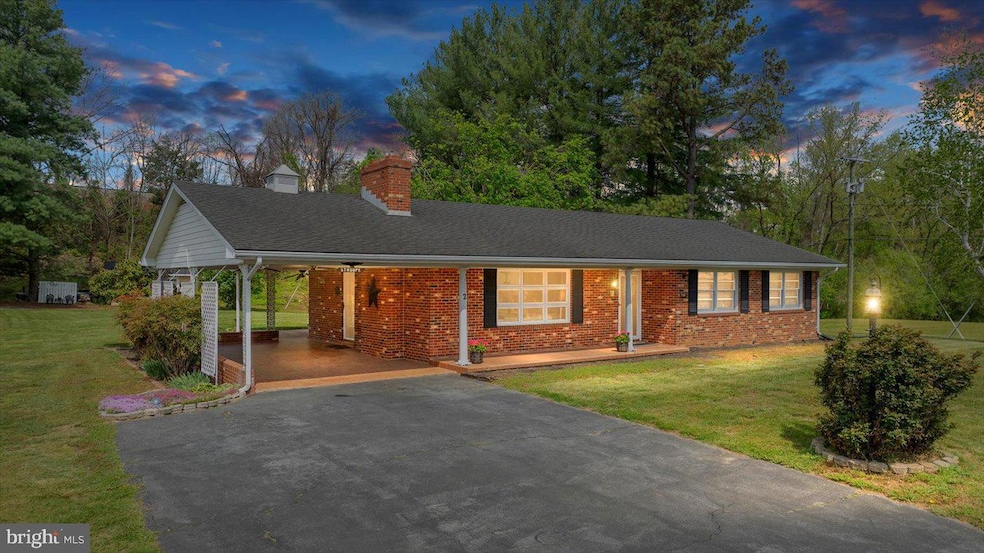
Estimated payment $2,155/month
Highlights
- Mountain View
- Rambler Architecture
- Main Floor Bedroom
- Wood Burning Stove
- Wood Flooring
- Workshop
About This Home
This brick home is located in the town of Luray and just minutes to schools, shopping and hospital. The home has been well cared for. Step inside to find a large kitchen and dining combo area, hardwood floors throughout, large sunroom with laundry closet, living room with fireplace, 3 bedrooms/2.5 Baths with the half bath located in the basement. Large family room in the basement, unfinished rooms for storage or workshop area as well as a second laundry hook-up. Enjoy the many outdoors spaces to include a front porch offering mountain views, attached carport and patio area. The property includes TM# 42A/10 10/52. Within walking distance to the Greenway and in an established neighborhood.
Home Details
Home Type
- Single Family
Est. Annual Taxes
- $2,059
Year Built
- Built in 1975
Lot Details
- Property is in very good condition
- Property is zoned R1
Home Design
- Rambler Architecture
- Brick Exterior Construction
- Block Foundation
- Architectural Shingle Roof
Interior Spaces
- Property has 2 Levels
- Ceiling Fan
- Wood Burning Stove
- Fireplace With Glass Doors
- Brick Fireplace
- Combination Kitchen and Dining Room
- Wood Flooring
- Mountain Views
Kitchen
- Country Kitchen
- Breakfast Area or Nook
- Built-In Double Oven
- Cooktop
- Built-In Microwave
- Ice Maker
- Dishwasher
Bedrooms and Bathrooms
- 3 Main Level Bedrooms
- En-Suite Bathroom
- Bathtub with Shower
- Walk-in Shower
Laundry
- Laundry on main level
- Dryer
- Washer
Partially Finished Basement
- Basement Fills Entire Space Under The House
- Walk-Up Access
- Connecting Stairway
- Exterior Basement Entry
- Workshop
- Laundry in Basement
Parking
- 1 Parking Space
- 1 Attached Carport Space
- Driveway
Outdoor Features
- Patio
- Shed
- Outbuilding
- Porch
Schools
- Luray Elementary And Middle School
- Luray High School
Utilities
- Central Air
- Heat Pump System
- Electric Water Heater
- Municipal Trash
Community Details
- No Home Owners Association
- Hudson Subdivision
Listing and Financial Details
- Tax Lot 51
- Assessor Parcel Number 42A1010 51
Map
Home Values in the Area
Average Home Value in this Area
Tax History
| Year | Tax Paid | Tax Assessment Tax Assessment Total Assessment is a certain percentage of the fair market value that is determined by local assessors to be the total taxable value of land and additions on the property. | Land | Improvement |
|---|---|---|---|---|
| 2024 | $1,488 | $203,900 | $35,000 | $168,900 |
| 2023 | $1,488 | $203,900 | $35,000 | $168,900 |
| 2022 | $1,488 | $203,900 | $35,000 | $168,900 |
| 2021 | $1,488 | $203,900 | $35,000 | $168,900 |
| 2020 | $1,324 | $181,400 | $35,000 | $146,400 |
| 2019 | $1,324 | $181,400 | $35,000 | $146,400 |
| 2018 | $1,270 | $181,400 | $35,000 | $146,400 |
| 2017 | $1,197 | $181,400 | $35,000 | $146,400 |
| 2016 | $1,197 | $181,400 | $35,000 | $146,400 |
| 2015 | $1,232 | $192,500 | $40,000 | $152,500 |
| 2014 | $1,232 | $192,500 | $40,000 | $152,500 |
Property History
| Date | Event | Price | Change | Sq Ft Price |
|---|---|---|---|---|
| 07/31/2025 07/31/25 | Price Changed | $359,000 | -5.5% | $158 / Sq Ft |
| 06/11/2025 06/11/25 | Price Changed | $379,900 | -5.0% | $167 / Sq Ft |
| 04/25/2025 04/25/25 | For Sale | $399,900 | -- | $176 / Sq Ft |
Similar Homes in Luray, VA
Source: Bright MLS
MLS Number: VAPA2004800
APN: 42A1010-51
- 18 Greenfield Rd
- 0 Mill Creek Rd
- 102 S Hawksbill St
- TBD Heritage Dr
- 2 Terrace Ln
- 8 Bartlett Ave
- 115 E Page St
- 107 Sixth Ave
- 123 E Main St
- 220 Mechanic St
- 422 Mechanic St
- 750 W Main St
- 909 Mill Creek Rd
- 111 Seventh Ave
- 406 6th St
- 133 Painters Woods Rd
- 1381 Us Highway Bsn 340
- 62 Rosser Dr
- 157 Baker Dr
- 4 Brumback Ave
- 10 N Court St Unit A
- 519 Mechanic St Unit A
- 104 Baker Dr
- 249 Baker Dr
- 108 Rae Ct
- 384 Peach Orchard Rd
- 6263 Truxton Ct
- 14 Water St
- 158 Green Mountain Ln
- 254 Lora Dr
- 79 Bentonville Rd
- 237 Patriots Place
- 226 Fairground Rd
- 516 S Water St
- 1162 Hisey Ave
- 536 Hotchkiss Dr
- 217 S Main St Unit A
- 530 Washington St
- 430 W High St
- 3562 Saint Luke Rd






