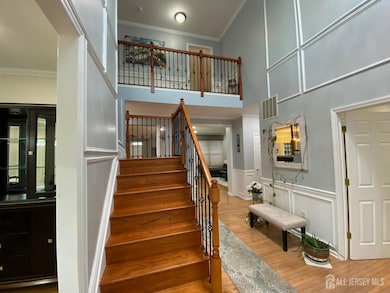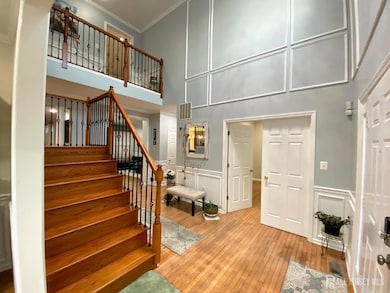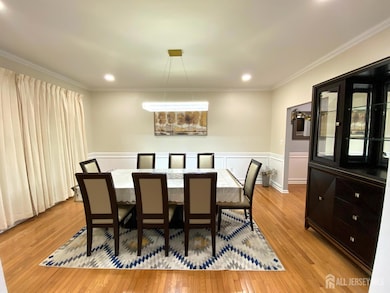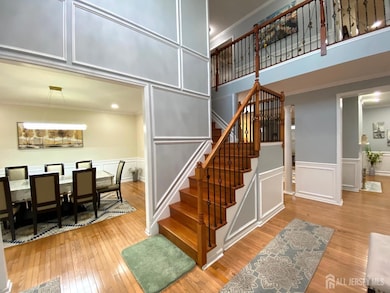2 Hampshire Place Monroe Township, NJ 08831
Highlights
- Sitting Area In Primary Bedroom
- Colonial Architecture
- Cathedral Ceiling
- Barclay Brook Elementary School Rated A-
- Property is near public transit
- Wood Flooring
About This Home
Spacious 4-Bedroom SingleFamily Home with Office Space for Rent in Monroe. A beautifully upgraded singlefamily home offering approximately 3,700 sq. ft. of living space is now available for rent in Monroe. This elegant property features 4 spacious bedrooms and 4 full bathrooms, making it ideal for families or professionals seeking comfort and convenience. Main Features: First Floor: * Two-story foyer upon entry * Formal living and dining rooms * Spacious family room * Gourmet kitchen with quartz countertops, stainless steel appliances, center island, ample counter space, and an eat-in area * Sliding glass doors leading to a private backyard * Beautiful upgraded hardwood floors throughout Second Floor: * Four generously sized bedrooms * Three full bathrooms * Master suite and one additional bedroom feature en-suite bathrooms * Third and fourth bedrooms share a hallway bath * Convenient upstairs laundry room * Hardwood flooring throughout Basement: * Large, open, and versatile basement space suitable for storage, recreation, or additional living space Additional Highlights: * Dedicated office room, perfect for remote work or study * Modern HVAC system including upgraded A/C, furnace, and tankless water heater * Fully upgraded interiors throughout the home * Rental Requirements: * NTN Report and income verification required. In addition, tenant insurance is required prior to occupancy.
Home Details
Home Type
- Single Family
Est. Annual Taxes
- $15,200
Year Built
- Built in 1999
Parking
- 2 Car Attached Garage
- Driveway
- Open Parking
Home Design
- Colonial Architecture
Interior Spaces
- 3,726 Sq Ft Home
- 2-Story Property
- Cathedral Ceiling
- Blinds
- Entrance Foyer
- Family Room
- Living Room
- Formal Dining Room
- Library
- Utility Room
- Fire and Smoke Detector
- Attic
Kitchen
- Eat-In Kitchen
- Gas Oven or Range
- Stove
- Range
- Microwave
- Dishwasher
- Kitchen Island
Flooring
- Wood
- Ceramic Tile
Bedrooms and Bathrooms
- 4 Bedrooms
- Sitting Area In Primary Bedroom
- Walk-In Closet
- 4 Full Bathrooms
- Dual Sinks
- Separate Shower in Primary Bathroom
Laundry
- Laundry Room
- Washer and Dryer
Basement
- Basement Fills Entire Space Under The House
- Recreation or Family Area in Basement
- Basement Storage
Utilities
- Forced Air Heating and Cooling System
- Gas Water Heater
Additional Features
- 8,747 Sq Ft Lot
- Property is near public transit
Listing and Financial Details
- Tenant pays for grounds care, all utilities, electricity, sewer, gas, water
- 12 Month Lease Term
Community Details
Overview
- Eastview/Banks Subdivision
Pet Policy
- No Pets Allowed
Map
Source: All Jersey MLS
MLS Number: 2605440R
APN: 12-00065-0000-00053
- 16 Moorland Blvd
- 16 Bermuda Dunes Dr
- 18 Seminole Ct
- 5 Fairmount Ct
- 9 Inverness Ct
- 5 Fairway Blvd
- 87 Fairway Blvd
- 40 Concord Ln Unit B
- 18 Rossmoor Dr Unit C
- 49 Old Nassau Rd Unit O
- 10 Sawgrass Ct
- 11 Pebble Beach Ct
- 83A Dorset Ln
- 146 Old Nassau Rd
- 8 Sussex Way
- 138 Plymouth Ln Unit A
- 72 Amherst Ln
- 72 Amherst Ln Unit A
- 145 Providence Way
- 10 Sussex Way
- 14 Crestwood Ct
- 10 Sawgrass Ct
- 54 Dogwood Ct Unit 112
- 309 Sharon Way Unit B
- 174 Portland Ln Unit 174D
- 177 Rossmoor Dr Unit B
- 201 Gatzmer Ave Unit A
- 62 W Railroad Ave Unit D
- 15 Vine St
- 10 W Railroad Ave
- 333 Newport Way Unit C
- 175 Buckelew Ave Unit BLDG 4 - Apt 10
- 175 Buckelew Ave Unit BLDG 2 APT 14
- 175 Buckelew Ave Unit BLDG 3 - Apt 4
- 277 Cross Dr Unit 2-E
- 8C Benjamin Franklin Dr
- 124 Concordia Cir Unit 124C
- 126 Concordia Cir Unit 126G
- 126 Concordia Cir Unit G
- 8 Benjamin Franklin Dr Unit C







