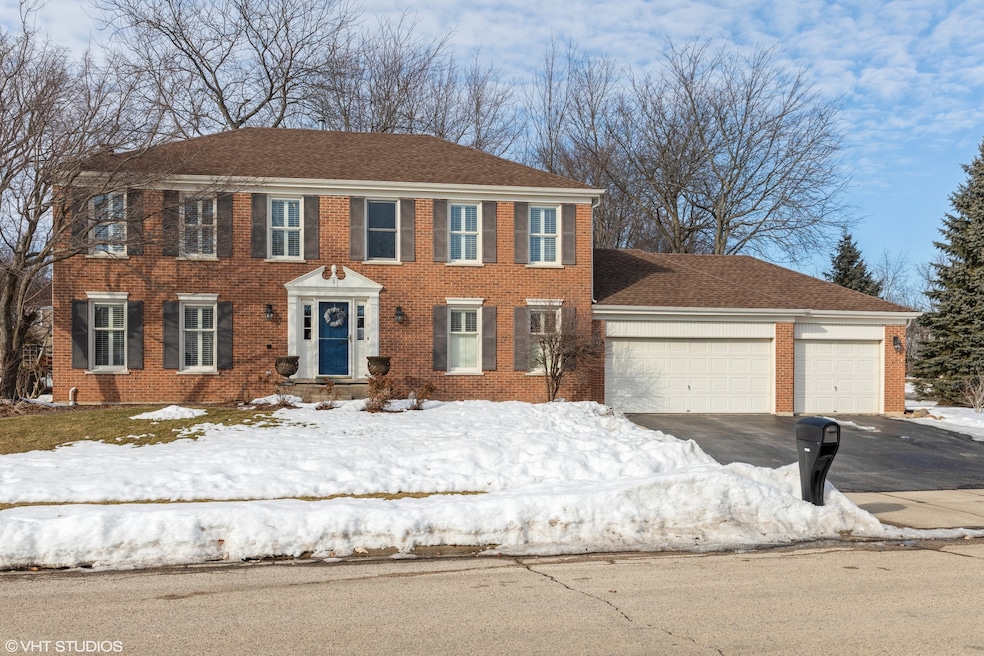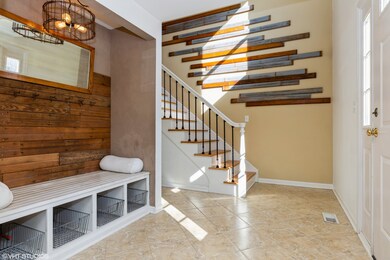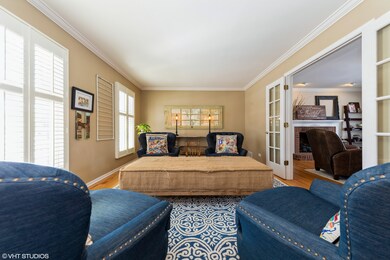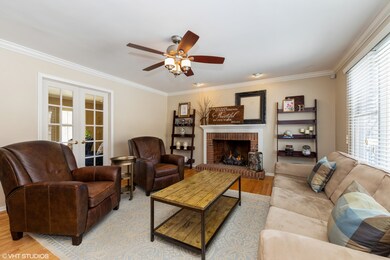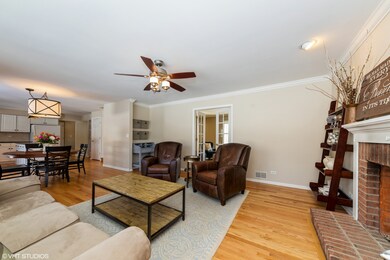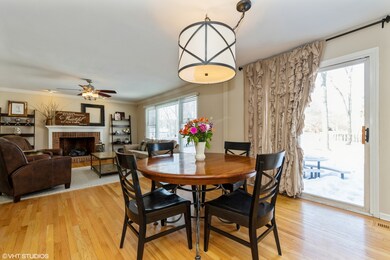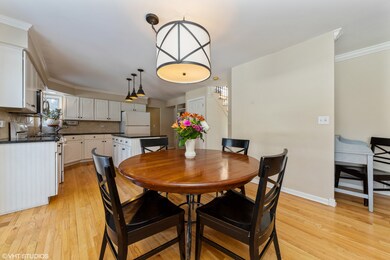
2 Hartford Ct Algonquin, IL 60102
Highlights
- Recreation Room
- Georgian Architecture
- Forced Air Heating and Cooling System
- Lincoln Prairie Elementary School Rated A-
- Attached Garage
About This Home
As of April 2021Beautiful 5 bedroom home in the desirable Arbor Hills subdivision. Gorgeous hardwood floors throughout the main level, open-kitchen concept with granite countertops that leads to the family room with fireplace. Spacious finished basement with great storage. Large 3-car garage. Amazing backyard that is great for entertaining. Very low annual HOA. Schedule your showing today!
Last Agent to Sell the Property
Kale Realty License #475187153 Listed on: 02/28/2021
Home Details
Home Type
- Single Family
Est. Annual Taxes
- $10,194
Year Built
- 1999
HOA Fees
- $4 per month
Parking
- Attached Garage
- Parking Included in Price
- Garage Is Owned
Home Design
- Georgian Architecture
- Brick Exterior Construction
- Slab Foundation
- Vinyl Siding
Interior Spaces
- Primary Bathroom is a Full Bathroom
- Recreation Room
- Finished Basement
Utilities
- Forced Air Heating and Cooling System
- Heating System Uses Gas
Listing and Financial Details
- Homeowner Tax Exemptions
Ownership History
Purchase Details
Home Financials for this Owner
Home Financials are based on the most recent Mortgage that was taken out on this home.Purchase Details
Purchase Details
Home Financials for this Owner
Home Financials are based on the most recent Mortgage that was taken out on this home.Purchase Details
Home Financials for this Owner
Home Financials are based on the most recent Mortgage that was taken out on this home.Purchase Details
Purchase Details
Home Financials for this Owner
Home Financials are based on the most recent Mortgage that was taken out on this home.Similar Homes in the area
Home Values in the Area
Average Home Value in this Area
Purchase History
| Date | Type | Sale Price | Title Company |
|---|---|---|---|
| Warranty Deed | $362,000 | Chicago Title Insurance Co | |
| Interfamily Deed Transfer | -- | Attorney | |
| Warranty Deed | $296,000 | Attorneys Title Guaranty Fun | |
| Warranty Deed | $413,000 | Prairie Title | |
| Warranty Deed | -- | -- | |
| Warranty Deed | $247,000 | -- |
Mortgage History
| Date | Status | Loan Amount | Loan Type |
|---|---|---|---|
| Open | $280,000 | New Conventional | |
| Previous Owner | $244,000 | New Conventional | |
| Previous Owner | $224,000 | New Conventional | |
| Previous Owner | $330,400 | Unknown | |
| Previous Owner | $186,550 | Unknown | |
| Previous Owner | $197,400 | No Value Available |
Property History
| Date | Event | Price | Change | Sq Ft Price |
|---|---|---|---|---|
| 04/23/2021 04/23/21 | Sold | $362,000 | +6.8% | $151 / Sq Ft |
| 03/01/2021 03/01/21 | Pending | -- | -- | -- |
| 02/28/2021 02/28/21 | For Sale | $339,000 | +21.1% | $141 / Sq Ft |
| 12/07/2012 12/07/12 | Sold | $280,000 | -9.6% | $117 / Sq Ft |
| 11/04/2012 11/04/12 | For Sale | $309,900 | +10.7% | $129 / Sq Ft |
| 11/03/2012 11/03/12 | Pending | -- | -- | -- |
| 11/01/2012 11/01/12 | Off Market | $280,000 | -- | -- |
| 08/21/2012 08/21/12 | Pending | -- | -- | -- |
| 07/30/2012 07/30/12 | Price Changed | $309,900 | -4.6% | $129 / Sq Ft |
| 06/27/2012 06/27/12 | For Sale | $324,900 | -- | $135 / Sq Ft |
Tax History Compared to Growth
Tax History
| Year | Tax Paid | Tax Assessment Tax Assessment Total Assessment is a certain percentage of the fair market value that is determined by local assessors to be the total taxable value of land and additions on the property. | Land | Improvement |
|---|---|---|---|---|
| 2024 | $10,194 | $138,318 | $28,772 | $109,546 |
| 2023 | $9,686 | $123,708 | $25,733 | $97,975 |
| 2022 | $9,015 | $111,115 | $28,839 | $82,276 |
| 2021 | $8,653 | $103,517 | $26,867 | $76,650 |
| 2020 | $8,427 | $99,853 | $25,916 | $73,937 |
| 2019 | $8,225 | $95,572 | $24,805 | $70,767 |
| 2018 | $8,381 | $93,925 | $24,378 | $69,547 |
| 2017 | $8,214 | $88,484 | $22,966 | $65,518 |
| 2016 | $8,096 | $82,990 | $21,540 | $61,450 |
| 2013 | -- | $76,877 | $20,094 | $56,783 |
Agents Affiliated with this Home
-
Collins Bonnema

Seller's Agent in 2021
Collins Bonnema
Kale Realty
(708) 351-8362
19 Total Sales
-
Aurica Burduja

Buyer's Agent in 2021
Aurica Burduja
Xhomes Realty Inc
(815) 576-6779
262 Total Sales
-
Santos Velazquez

Seller's Agent in 2012
Santos Velazquez
Home Owners Realty, Inc.
(773) 368-8807
12 Total Sales
-
B
Buyer's Agent in 2012
Brenda Bendis
Huntley Realty
Map
Source: Midwest Real Estate Data (MRED)
MLS Number: MRD11006127
APN: 19-29-376-014
- 305 Buckingham Dr
- 1920 Jester Ln
- 2235 Dawson Ln
- 661 Regal Ln
- 235 Aberdeen Dr
- 410 Briarwood Ln
- 1 Sherman Rd
- 1880 Crofton Dr
- 14 Wander Way
- 1 W Pheasant Trail Unit 20A
- 6 Sutcliff Ct
- 113 Pheasant Trail
- 731 Roaring Brook Ln
- 116 Deerpath Rd
- 124 Village Creek Dr Unit 15C
- Lots 10 & 11 Ramble Rd
- 304 Pheasant Trail
- 1640 Hartley Dr
- 218 Partridge Ct
- 1330 N Parkview Terrace
