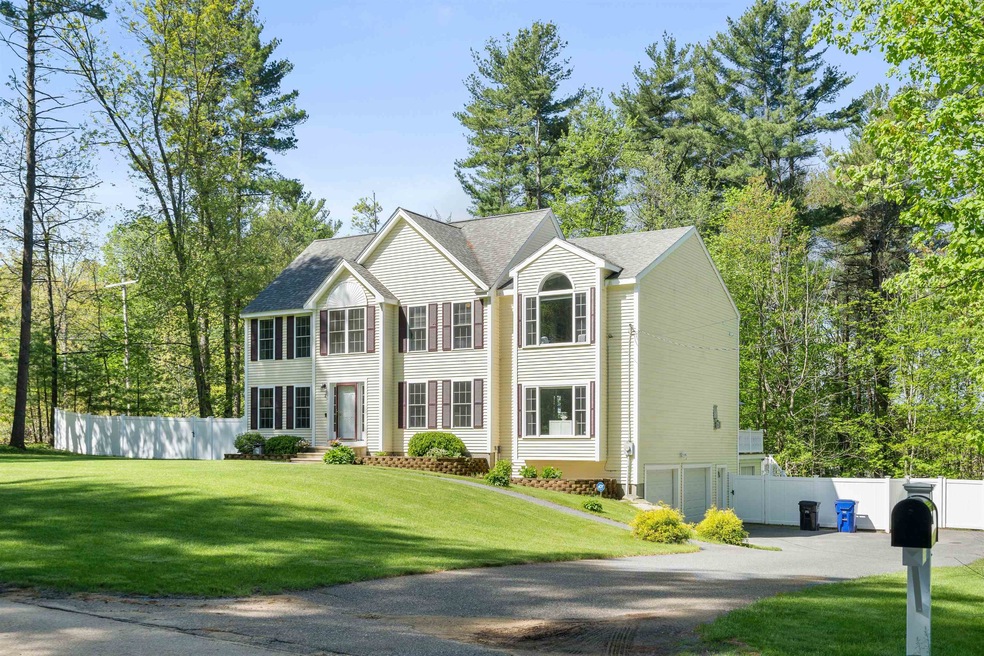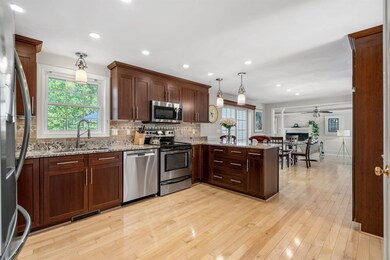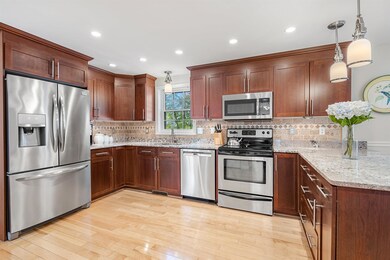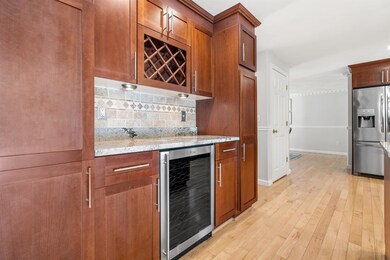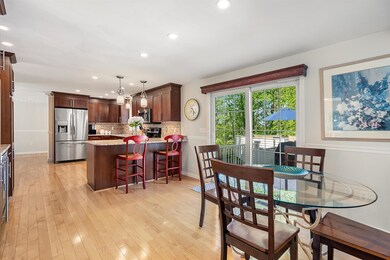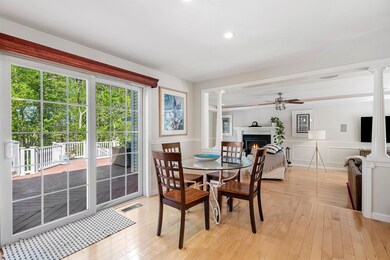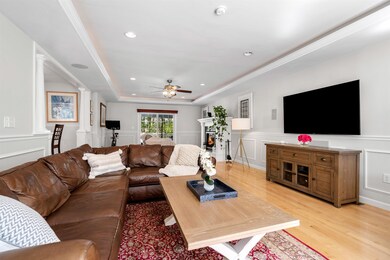
2 Holly Ln Hudson, NH 03051
Highlights
- Colonial Architecture
- Landscaped
- 2 Car Garage
- Corner Lot
- Forced Air Heating System
About This Home
As of July 2022Spectacular 4 bedroom colonial on a 1+ acre lot that was built for entertaining! Enter the home and be greeted by a large open foyer with hardwood floors that graciously carry you into the beautiful kitchen. The kitchen features granite counters, cherry cabinetry, updated stainless steel appliances & hardwood floor. The kitchen also features a large breakfast bar and plenty of space for a kitchen table with direct access to the large 2 level deck that overlooks the fenced in yard. The kitchen flows into a massive family room with a beautiful gas fireplace, built in speakers, tray ceilings with accent lighting and a second slider to the deck. A formal living room with chair rails, dining room and updated bath with laundry complete the 1st floor. The 2nd floor offers 2 impressive owner en-suites, two additional large bedrooms, and an updated main bath. The larger owner en-suite features vaulted ceilings with a giant picture window, a walk-in closet and a spa like bath complete with a large soaking tub, double vanity with custom cabinetry and a walk-in shower. The second en-suite offers a bright, updated 3/4 bathroom and a large walk in closet. The recently remodeled basement provides 400 sqft of living space has direct access to the back yard & to the oversized 2 car garage. The fenced in yard offers a massive deck, ample privacy & an additional storage garage that is perfect for storing seasonal furniture or large lawn equipment. Ideally located only minutes to Rt 3.
Last Agent to Sell the Property
Compass New England, LLC License #072468 Listed on: 05/19/2022

Home Details
Home Type
- Single Family
Est. Annual Taxes
- $9,331
Year Built
- Built in 2007
Lot Details
- 1.15 Acre Lot
- Landscaped
- Corner Lot
- Level Lot
Parking
- 2 Car Garage
Home Design
- Colonial Architecture
- Concrete Foundation
- Wood Frame Construction
- Shingle Roof
- Vinyl Siding
Interior Spaces
- 3-Story Property
Kitchen
- Electric Range
- Microwave
- Dishwasher
Bedrooms and Bathrooms
- 4 Bedrooms
Laundry
- Dryer
- Washer
Finished Basement
- Walk-Out Basement
- Interior Basement Entry
Schools
- Nottingham West Elementary School
Utilities
- Forced Air Heating System
- Heating System Uses Natural Gas
- 200+ Amp Service
- Gas Water Heater
- Private Sewer
- Cable TV Available
Listing and Financial Details
- Exclusions: Family room surround sound receiver & equipment (built in wall speakers will stay)
- Tax Block 019
Similar Homes in Hudson, NH
Home Values in the Area
Average Home Value in this Area
Property History
| Date | Event | Price | Change | Sq Ft Price |
|---|---|---|---|---|
| 07/18/2022 07/18/22 | Sold | $770,000 | +2.7% | $214 / Sq Ft |
| 05/24/2022 05/24/22 | Pending | -- | -- | -- |
| 05/19/2022 05/19/22 | For Sale | $749,900 | +74.4% | $208 / Sq Ft |
| 09/01/2015 09/01/15 | Sold | $430,000 | -3.3% | $129 / Sq Ft |
| 07/03/2015 07/03/15 | Pending | -- | -- | -- |
| 05/05/2015 05/05/15 | For Sale | $444,888 | -- | $134 / Sq Ft |
Tax History Compared to Growth
Tax History
| Year | Tax Paid | Tax Assessment Tax Assessment Total Assessment is a certain percentage of the fair market value that is determined by local assessors to be the total taxable value of land and additions on the property. | Land | Improvement |
|---|---|---|---|---|
| 2021 | $9,396 | $430,600 | $105,400 | $325,200 |
Agents Affiliated with this Home
-

Seller's Agent in 2022
Jenna Marquis
Compass New England, LLC
(781) 315-3780
2 in this area
44 Total Sales
-

Buyer's Agent in 2022
Nicole Pereira
Lamacchia Realty, Inc.
(914) 618-1403
1 in this area
24 Total Sales
-

Seller's Agent in 2015
Lise Tremblay
BHHS Verani Nashua
(603) 377-0771
1 in this area
44 Total Sales
-

Buyer's Agent in 2015
Wendy Crandall
Compass New England, LLC
(207) 554-0596
36 Total Sales
Map
Source: PrimeMLS
MLS Number: 4910924
APN: HDSO M:222 B:019 L:000
- 21 Partridge Cir
- 4 Mark St
- 3 March St
- 98 Appleside Dr
- 12 Dracut Rd
- 916 Fox Hollow Dr
- 16 Easthill Dr
- 922 Fox Hollow Dr
- 22 Pelham Rd
- 160 Daniel Webster Hwy Unit 331
- 160 Daniel Webster Hwy Unit 102
- 11 Cottonwood Dr
- 12 Linden St
- 2 Autumn Leaf Dr Unit 15
- 23 Massachusetts Dr
- 7 Louisburg Square Unit 5
- 7 Louisburg Square Unit 8
- 6 Louisburg Square Unit 8
- 83 Bluestone Dr
- 1 Hemlock St
