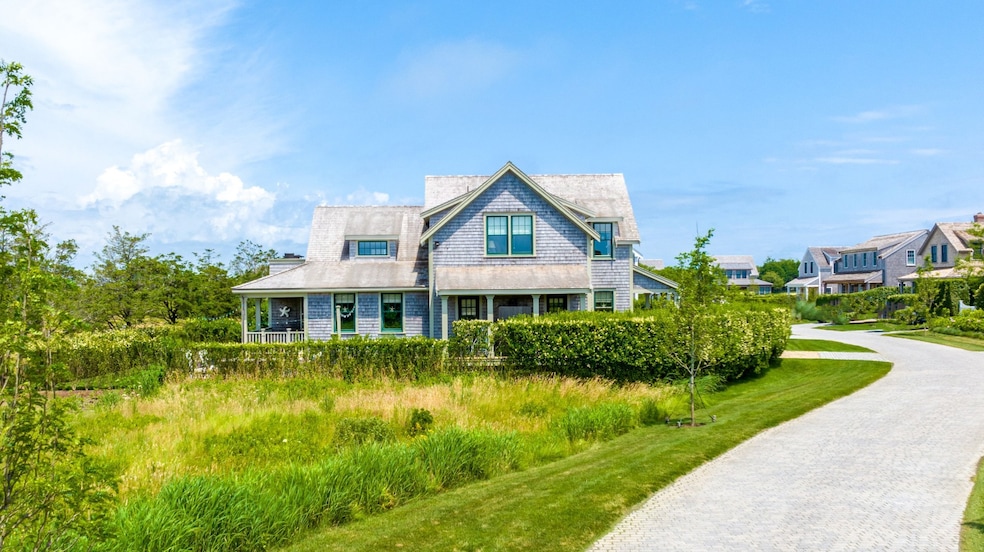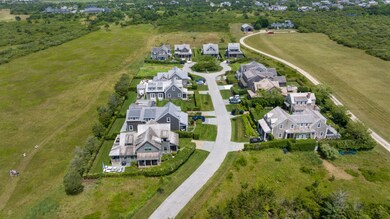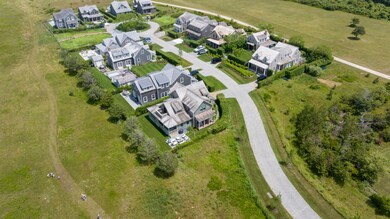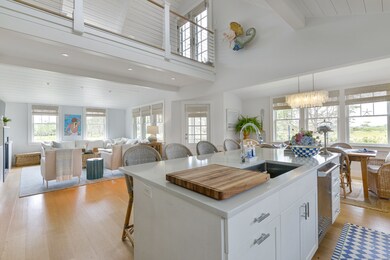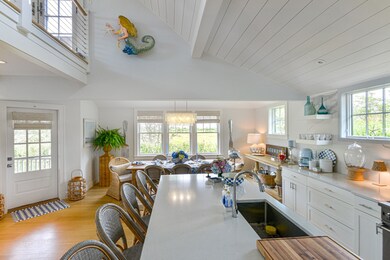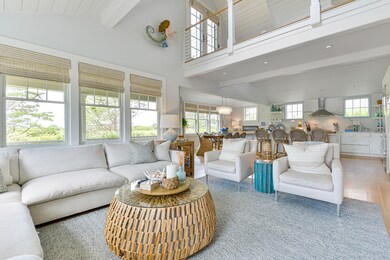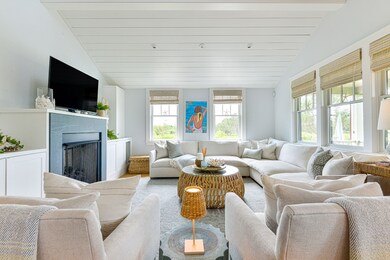
2 Hydrangea Ln Nantucket, MA 02554
Highlights
- Pasture Views
- Porch
- Patio
- Deck
About This Home
As of November 2023Welcome to Hydrangea Lane, one of the prettiest cul-du-sacs on Nantucket. The brick lane is just outside the village of 'Sconset and overlooks the western-facing 'Sconset Land Trust offering beautiful pastoral views, walking trails and mesmerizing sunsets. 2 Hydrangea Lane features three stylized levels of living space and lives like a 4/5 bedroom, 5 full bathroom home. The well-appointed property has a 1st floor primary suite, 2 en-suite guest bedrooms, open floor plan and completely finished lower level with full bath and an adjoining room with an egress window, gym, and is in move-in condition. *Furniture package available upon request.
Last Agent to Sell the Property
Maury People Sotheby's International Realty Listed on: 07/14/2023
Home Details
Home Type
- Single Family
Est. Annual Taxes
- $9,065
Year Built
- Built in 2015
Lot Details
- 4,791 Sq Ft Lot
- Property is zoned SR20
HOA Fees
- $292 Monthly HOA Fees
Interior Spaces
- 3,548 Sq Ft Home
- Partially Furnished
- Pasture Views
Bedrooms and Bathrooms
- 3 Bedrooms | 1 Main Level Bedroom
- 5 Full Bathrooms
Outdoor Features
- Deck
- Patio
- Porch
Utilities
- Septic Tank
- Cable TV Available
Community Details
- Association fees include annual fee for maintenance of street and landscaping common grounds and shared septic maintenance
Listing and Financial Details
- Tax Lot 1
- Assessor Parcel Number 85
Ownership History
Purchase Details
Similar Homes in Nantucket, MA
Home Values in the Area
Average Home Value in this Area
Purchase History
| Date | Type | Sale Price | Title Company |
|---|---|---|---|
| Deed | -- | -- | |
| Deed | -- | -- | |
| Deed | -- | -- |
Mortgage History
| Date | Status | Loan Amount | Loan Type |
|---|---|---|---|
| Open | $1,600,000 | Purchase Money Mortgage | |
| Closed | $1,600,000 | Purchase Money Mortgage |
Property History
| Date | Event | Price | Change | Sq Ft Price |
|---|---|---|---|---|
| 11/30/2023 11/30/23 | Sold | $3,550,000 | -11.1% | $1,001 / Sq Ft |
| 08/31/2023 08/31/23 | Pending | -- | -- | -- |
| 07/14/2023 07/14/23 | For Sale | $3,995,000 | +99.8% | $1,126 / Sq Ft |
| 10/29/2018 10/29/18 | Sold | $2,000,000 | -11.1% | $564 / Sq Ft |
| 09/29/2018 09/29/18 | Pending | -- | -- | -- |
| 03/01/2018 03/01/18 | For Sale | $2,250,000 | -- | $634 / Sq Ft |
Tax History Compared to Growth
Tax History
| Year | Tax Paid | Tax Assessment Tax Assessment Total Assessment is a certain percentage of the fair market value that is determined by local assessors to be the total taxable value of land and additions on the property. | Land | Improvement |
|---|---|---|---|---|
| 2025 | $11,681 | $3,561,400 | $927,800 | $2,633,600 |
| 2024 | $11,283 | $3,604,900 | $1,008,500 | $2,596,400 |
| 2023 | $9,064 | $2,823,700 | $883,500 | $1,940,200 |
| 2022 | $7,634 | $2,041,200 | $576,200 | $1,465,000 |
| 2021 | $7,642 | $2,105,200 | $640,200 | $1,465,000 |
| 2020 | $7,525 | $2,181,300 | $640,200 | $1,541,100 |
| 2019 | $7,388 | $2,198,700 | $640,200 | $1,558,500 |
| 2018 | $7,561 | $2,141,900 | $729,900 | $1,412,000 |
| 2017 | $7,131 | $2,103,400 | $729,900 | $1,373,500 |
| 2016 | $2,366 | $704,200 | $704,200 | $0 |
| 2015 | $3,189 | $883,300 | $883,300 | $0 |
| 2014 | $2,657 | $706,700 | $706,700 | $0 |
Agents Affiliated with this Home
-
Bernadette Meyer
B
Seller's Agent in 2023
Bernadette Meyer
Maury People Sotheby's International Realty
(508) 680-4748
141 in this area
141 Total Sales
-
Rebecca Becker
R
Buyer's Agent in 2023
Rebecca Becker
J Pepper Frazier Co.
(802) 274-0641
40 in this area
40 Total Sales
-
Gary Winn
G
Seller's Agent in 2018
Gary Winn
Maury People Sotheby's International Realty
(508) 228-1881
42 Total Sales
Map
Source: LINK
MLS Number: 90494
APN: NANT-000-073-000-000-0000-85-000-000
