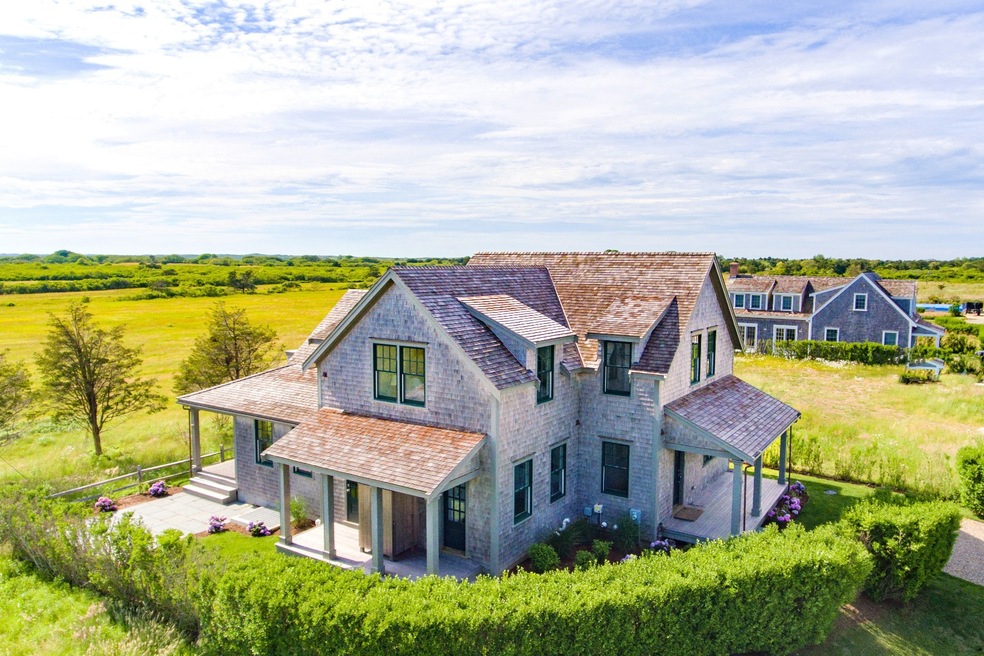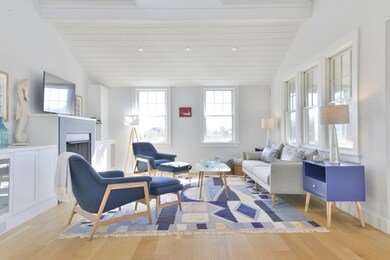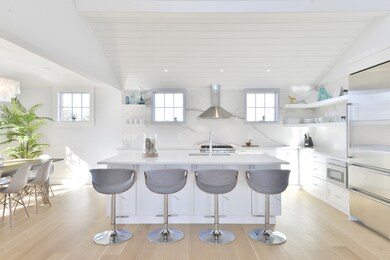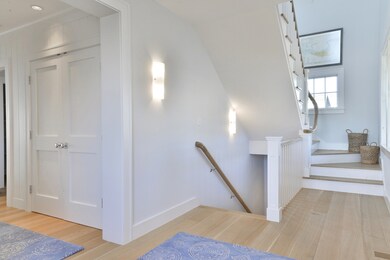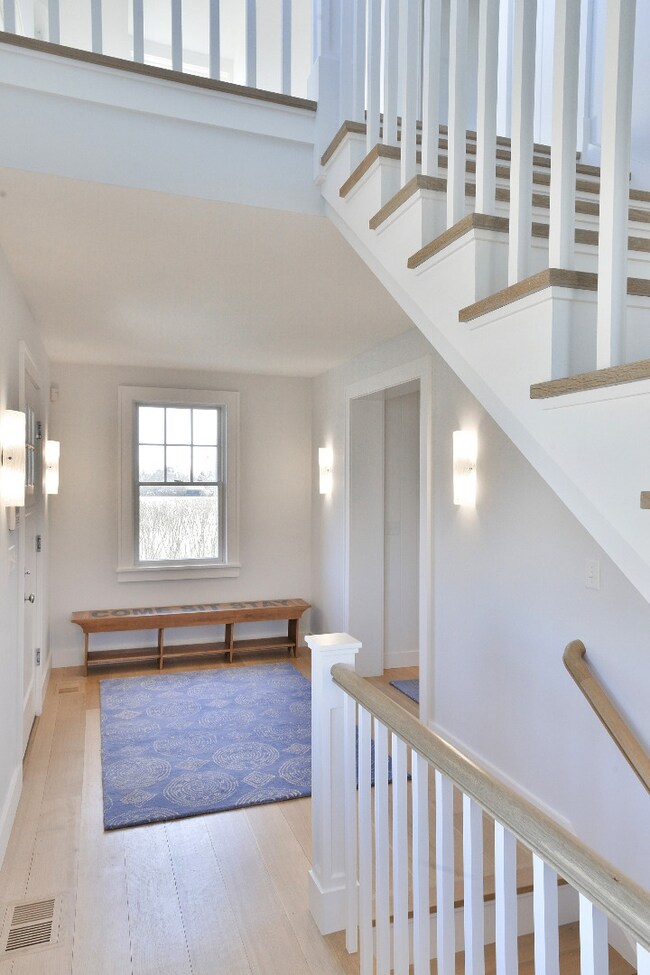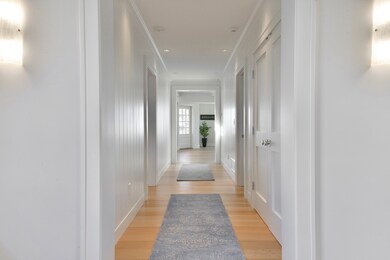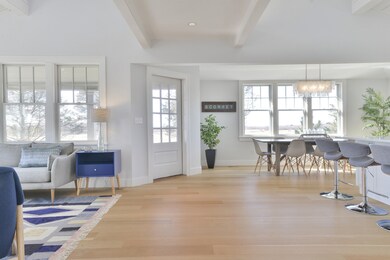
2 Hydrangea Ln Nantucket, MA 02554
Highlights
- Pasture Views
- Porch
- Patio
- Deck
About This Home
As of November 2023Well crafted new construction in Sconset. Thoughtful design and execution.
Formal entry leads to a first floor master, large utility/mud room and study with separate entrance and adjacent full bath. The main hallway opens to vaulted sunny open concept living space with fireplace, large dining area and gourmet kitchen. The second level has a second master suite and bedroom with attached bath. From the upper landing the hallway transitions to a "bridge" the spans the first floor living area and leads to an outdoor deck with views of conservation land. The basement is fully finished and very large with an additional bedroom, full bath, and a gym differentiated from the open space with a floor to ceiling glass wall. There is generous outdoor space with porches and a stone patio.
Last Agent to Sell the Property
Maury People Sotheby's International Realty Listed on: 03/01/2018
Home Details
Home Type
- Single Family
Est. Annual Taxes
- $7,561
Year Built
- Built in 2016
Lot Details
- 4,791 Sq Ft Lot
- Property is zoned SR20
Interior Spaces
- 3,548 Sq Ft Home
- Pasture Views
Bedrooms and Bathrooms
- 4 Bedrooms | 2 Main Level Bedrooms
- 5 Full Bathrooms
Outdoor Features
- Deck
- Patio
- Porch
Utilities
- Septic Tank
- Cable TV Available
Community Details
- Association fees include septic reserve of approx $1, 350, landscaping maintenance, electric/water, and common land taxes
Listing and Financial Details
- Tax Lot 1
- Assessor Parcel Number 85
Ownership History
Purchase Details
Similar Homes in Nantucket, MA
Home Values in the Area
Average Home Value in this Area
Purchase History
| Date | Type | Sale Price | Title Company |
|---|---|---|---|
| Deed | -- | -- | |
| Deed | -- | -- | |
| Deed | -- | -- |
Mortgage History
| Date | Status | Loan Amount | Loan Type |
|---|---|---|---|
| Open | $1,600,000 | Purchase Money Mortgage | |
| Closed | $1,600,000 | Purchase Money Mortgage |
Property History
| Date | Event | Price | Change | Sq Ft Price |
|---|---|---|---|---|
| 11/30/2023 11/30/23 | Sold | $3,550,000 | -11.1% | $1,001 / Sq Ft |
| 08/31/2023 08/31/23 | Pending | -- | -- | -- |
| 07/14/2023 07/14/23 | For Sale | $3,995,000 | +99.8% | $1,126 / Sq Ft |
| 10/29/2018 10/29/18 | Sold | $2,000,000 | -11.1% | $564 / Sq Ft |
| 09/29/2018 09/29/18 | Pending | -- | -- | -- |
| 03/01/2018 03/01/18 | For Sale | $2,250,000 | -- | $634 / Sq Ft |
Tax History Compared to Growth
Tax History
| Year | Tax Paid | Tax Assessment Tax Assessment Total Assessment is a certain percentage of the fair market value that is determined by local assessors to be the total taxable value of land and additions on the property. | Land | Improvement |
|---|---|---|---|---|
| 2025 | $11,681 | $3,561,400 | $927,800 | $2,633,600 |
| 2024 | $11,283 | $3,604,900 | $1,008,500 | $2,596,400 |
| 2023 | $9,064 | $2,823,700 | $883,500 | $1,940,200 |
| 2022 | $7,634 | $2,041,200 | $576,200 | $1,465,000 |
| 2021 | $7,642 | $2,105,200 | $640,200 | $1,465,000 |
| 2020 | $7,525 | $2,181,300 | $640,200 | $1,541,100 |
| 2019 | $7,388 | $2,198,700 | $640,200 | $1,558,500 |
| 2018 | $7,561 | $2,141,900 | $729,900 | $1,412,000 |
| 2017 | $7,131 | $2,103,400 | $729,900 | $1,373,500 |
| 2016 | $2,366 | $704,200 | $704,200 | $0 |
| 2015 | $3,189 | $883,300 | $883,300 | $0 |
| 2014 | $2,657 | $706,700 | $706,700 | $0 |
Agents Affiliated with this Home
-
Bernadette Meyer
B
Seller's Agent in 2023
Bernadette Meyer
Maury People Sotheby's International Realty
(508) 680-4748
141 Total Sales
-
Rebecca Becker
R
Buyer's Agent in 2023
Rebecca Becker
J Pepper Frazier Co.
(802) 274-0641
40 Total Sales
-
Gary Winn
G
Seller's Agent in 2018
Gary Winn
Maury People Sotheby's International Realty
42 Total Sales
Map
Source: LINK
MLS Number: 84175
APN: NANT-000-073-000-000-0000-85-000-000
