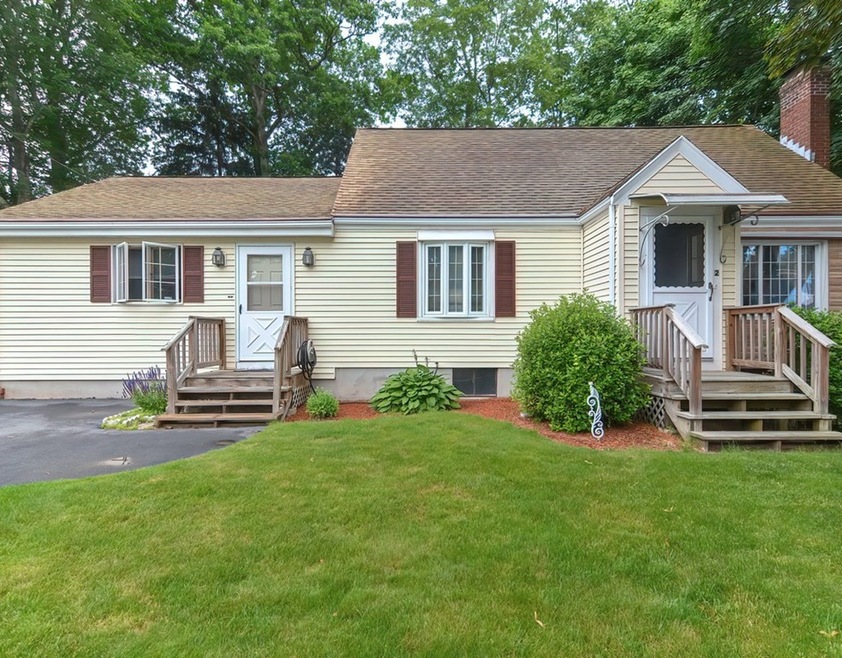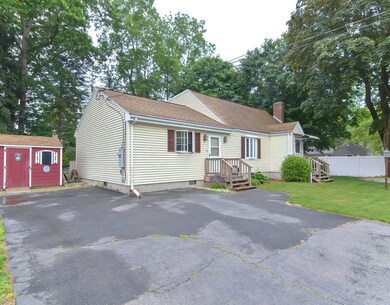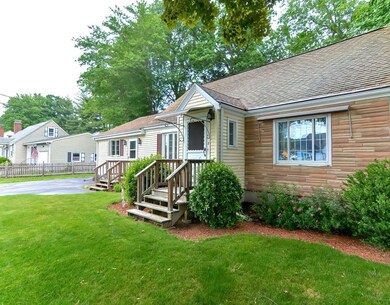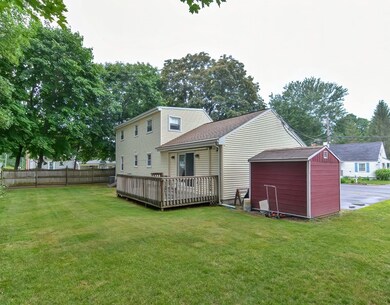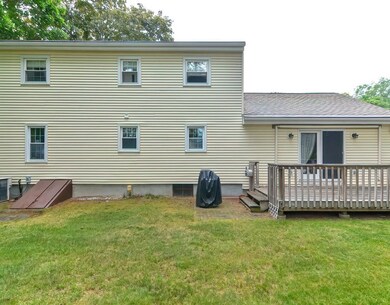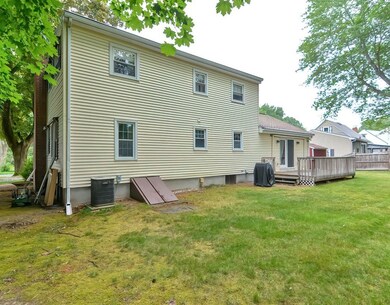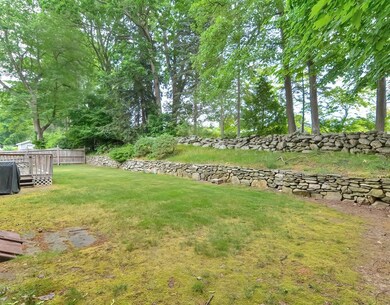
2 Ireta Rd Shrewsbury, MA 01545
Outlying Shrewsbury NeighborhoodEstimated Value: $462,000
Highlights
- Cape Cod Architecture
- Deck
- No HOA
- Walter J. Paton Elementary School Rated A
- Solid Surface Countertops
- Bathtub with Shower
About This Home
As of August 2022Well maintained cape style home with a neighborhood location, in desirable Shrewsbury. The exterior has a spacious flat yard, large deck for entertaining, exterior shed for storage, and a wide driveway for ample parking. Inside the front door you'll find a long foyer/mud room, leading into a large family room with lots of natural lighting and direct access to the exterior deck. The main level also features a kitchen with granite counters, formal dining room, large living room with fireplace, a bedroom with closet, and a full bathroom with tub and shower. The second floor has two large bedrooms with closets, and a half bath. Furnace, water heater, and oil tank all replaced within 5 years.
Last Agent to Sell the Property
Mathieu Newton Sotheby's International Realty Listed on: 06/23/2022
Last Buyer's Agent
Mathieu Newton Sotheby's International Realty Listed on: 06/23/2022
Home Details
Home Type
- Single Family
Est. Annual Taxes
- $5,338
Year Built
- Built in 1951
Lot Details
- 7,607 Sq Ft Lot
- Level Lot
- Cleared Lot
- Property is zoned RES B-
Home Design
- Cape Cod Architecture
- Frame Construction
- Shingle Roof
- Concrete Perimeter Foundation
Interior Spaces
- 1,786 Sq Ft Home
- Ceiling Fan
- Living Room with Fireplace
Kitchen
- Range
- Dishwasher
- Solid Surface Countertops
Flooring
- Wall to Wall Carpet
- Laminate
- Vinyl
Bedrooms and Bathrooms
- 3 Bedrooms
- Primary bedroom located on second floor
- Bathtub with Shower
Laundry
- Dryer
- Washer
Basement
- Basement Fills Entire Space Under The House
- Laundry in Basement
Parking
- 2 Car Parking Spaces
- Off-Street Parking
Outdoor Features
- Deck
- Outdoor Storage
Utilities
- Central Air
- 1 Cooling Zone
- Heating System Uses Oil
- Baseboard Heating
- 200+ Amp Service
- Electric Water Heater
Community Details
- No Home Owners Association
Listing and Financial Details
- Assessor Parcel Number M:20 B:034000,1674824
Similar Homes in Shrewsbury, MA
Home Values in the Area
Average Home Value in this Area
Property History
| Date | Event | Price | Change | Sq Ft Price |
|---|---|---|---|---|
| 08/11/2022 08/11/22 | Sold | $445,000 | -8.2% | $249 / Sq Ft |
| 06/26/2022 06/26/22 | Pending | -- | -- | -- |
| 06/23/2022 06/23/22 | For Sale | $485,000 | -- | $272 / Sq Ft |
Tax History Compared to Growth
Tax History
| Year | Tax Paid | Tax Assessment Tax Assessment Total Assessment is a certain percentage of the fair market value that is determined by local assessors to be the total taxable value of land and additions on the property. | Land | Improvement |
|---|---|---|---|---|
| 2022 | $5,338 | $378,300 | $225,600 | $152,700 |
Agents Affiliated with this Home
-
Eric Stinehelfer

Seller's Agent in 2022
Eric Stinehelfer
Mathieu Newton Sotheby's International Realty
(978) 888-5640
2 in this area
58 Total Sales
Map
Source: MLS Property Information Network (MLS PIN)
MLS Number: 73003273
APN: SHRE M:20 B:034000
- 14 Dalton Dr
- 307 Main St
- 56 Ireta Rd
- 9 Cardinal Cir
- 114 Old Mill Rd
- 32 Westview Ave
- 15 Eagle Dr
- 18 Ptarmigan Dr
- 25 Ptarmigan Dr Unit 25
- 30 Eastern Point Dr Unit 30
- 40 Phillips Ave
- 12-14 Commonwealth Ave
- 6 Selina St
- 457 Main St
- 19 Eaglehead Terrace Unit 1
- 315 Maple Ave
- 24 Whitney St
- 24 Crescent St
- 91-93 Natural History Dr
- 2 Natural History Dr
