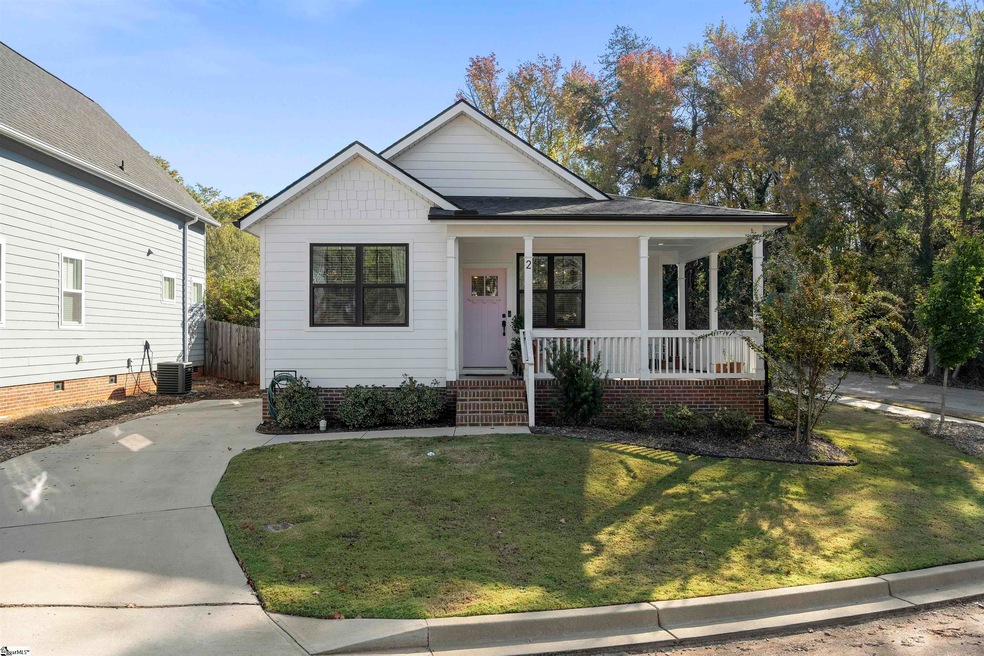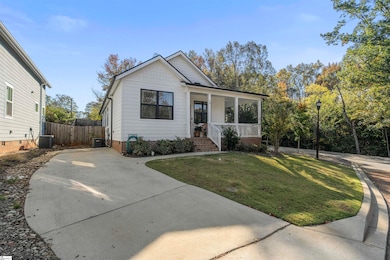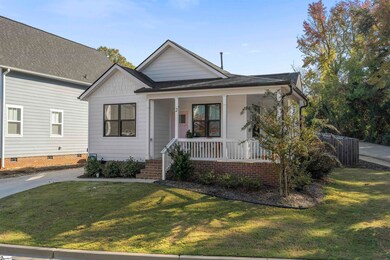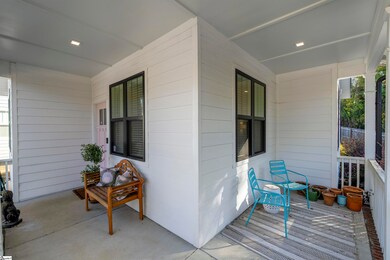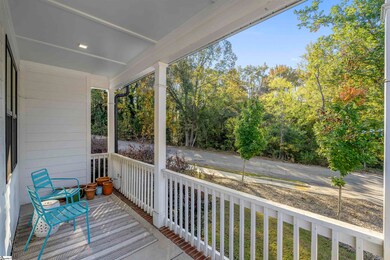
2 Joseph Mathis Way Greenville, SC 29607
Nicholtown NeighborhoodHighlights
- Open Floorplan
- Deck
- Wood Flooring
- Northwood Middle School Rated A
- Ranch Style House
- Attic
About This Home
As of December 2024Immaculate and adorable - one level 3 bedroom, 2 bath home in the Sumlar Hall development - walking distance to the Swamp Rabbit Trail, restaurants and breweries on Laurens Road, and 5 minutes to Downtown. Featuring 9' ceilings and an open floor plan, granite kitchen with stainless appliances. Hardwood floors through the living area. Primary bedroom has a walk in closet and private bath. Hall bath features a custom painted design by Lacey Hennesey, a local muralist who's work can be found in many places throughout Greenville, upgraded granite in kitchen and baths, custom lighting throughout, custom tile backsplash in kitchen, additional plywood added to attic for extra storage plus exterior storage closet. Enjoy coffee and wine on the wrap around porch. Fully fenced back yard. SOLD Comps: 17 McAdoo Ave., 5 Haley Court, 215 W Faris, 18 Celand
Last Agent to Sell the Property
Herlong Sotheby's International Realty License #72784 Listed on: 10/30/2024

Home Details
Home Type
- Single Family
Est. Annual Taxes
- $1,907
Year Built
- Built in 2021
Lot Details
- 4,356 Sq Ft Lot
- Cul-De-Sac
- Fenced Yard
- Corner Lot
- Few Trees
HOA Fees
- $20 Monthly HOA Fees
Parking
- Tandem Parking
Home Design
- Ranch Style House
- Bungalow
- Composition Roof
- Hardboard
Interior Spaces
- 1,204 Sq Ft Home
- 1,200-1,399 Sq Ft Home
- Open Floorplan
- Smooth Ceilings
- Ceiling height of 9 feet or more
- Ceiling Fan
- Window Treatments
- Great Room
- Combination Dining and Living Room
- Crawl Space
- Fire and Smoke Detector
Kitchen
- Gas Cooktop
- Built-In Microwave
- Dishwasher
- Granite Countertops
Flooring
- Wood
- Carpet
- Ceramic Tile
Bedrooms and Bathrooms
- 3 Main Level Bedrooms
- Walk-In Closet
- 2 Full Bathrooms
Laundry
- Laundry Room
- Laundry on main level
Attic
- Storage In Attic
- Pull Down Stairs to Attic
Outdoor Features
- Deck
- Wrap Around Porch
Schools
- Lake Forest Elementary School
- Northwood Middle School
- J. L. Mann High School
Utilities
- Forced Air Heating and Cooling System
- Electric Water Heater
- Cable TV Available
Community Details
- Reid Hipp 864.449.1779 HOA
- Nicholtown Subdivision
- Mandatory home owners association
Listing and Financial Details
- Assessor Parcel Number 0201.01-01-031.00
Ownership History
Purchase Details
Home Financials for this Owner
Home Financials are based on the most recent Mortgage that was taken out on this home.Purchase Details
Home Financials for this Owner
Home Financials are based on the most recent Mortgage that was taken out on this home.Similar Homes in Greenville, SC
Home Values in the Area
Average Home Value in this Area
Purchase History
| Date | Type | Sale Price | Title Company |
|---|---|---|---|
| Warranty Deed | $390,000 | None Listed On Document | |
| Warranty Deed | $390,000 | None Listed On Document | |
| Deed | $240,000 | None Available |
Mortgage History
| Date | Status | Loan Amount | Loan Type |
|---|---|---|---|
| Open | $370,500 | New Conventional | |
| Closed | $370,500 | New Conventional | |
| Previous Owner | $227,952 | New Conventional | |
| Previous Owner | $155,565 | Construction |
Property History
| Date | Event | Price | Change | Sq Ft Price |
|---|---|---|---|---|
| 12/12/2024 12/12/24 | Sold | $390,000 | -0.9% | $325 / Sq Ft |
| 10/30/2024 10/30/24 | For Sale | $393,607 | +64.0% | $328 / Sq Ft |
| 07/23/2021 07/23/21 | Sold | $240,000 | -2.3% | $240 / Sq Ft |
| 05/15/2021 05/15/21 | Pending | -- | -- | -- |
| 05/11/2021 05/11/21 | For Sale | $245,607 | -- | $246 / Sq Ft |
Tax History Compared to Growth
Tax History
| Year | Tax Paid | Tax Assessment Tax Assessment Total Assessment is a certain percentage of the fair market value that is determined by local assessors to be the total taxable value of land and additions on the property. | Land | Improvement |
|---|---|---|---|---|
| 2024 | $1,885 | $9,170 | $2,000 | $7,170 |
| 2023 | $1,885 | $9,170 | $2,000 | $7,170 |
| 2022 | $1,842 | $9,170 | $2,000 | $7,170 |
| 2021 | $198 | $450 | $450 | $0 |
Agents Affiliated with this Home
-
Venetia King
V
Seller's Agent in 2024
Venetia King
Herlong Sotheby's International Realty
(864) 297-3450
2 in this area
2 Total Sales
-
Shanda Davey

Buyer's Agent in 2024
Shanda Davey
Encore Realty
(843) 696-3458
1 in this area
123 Total Sales
-
Reid Hipp
R
Seller's Agent in 2021
Reid Hipp
Herlong Sotheby's International Realty
(864) 449-1779
16 in this area
28 Total Sales
Map
Source: Greater Greenville Association of REALTORS®
MLS Number: 1540869
APN: 0201.01-01-031.00
- 215 Rebecca St
- 11 Baxter St
- 106 Hilton St
- 207 Redland Way Unit Homesite 04
- 208 Redland Way Unit Homesite 19
- 00 Partridge Ln
- 0 Palm St
- 105 Corner St
- 8 Harris Ln
- 321 Ackley Rd
- 49 Tuskegee Ave
- 230 Maco Terrace
- 218 Maco Terrace
- 39 Harvest Ct
- 7 Hendricks St
- 44 Harvest Ct
- 36 Southland Ave
- 323 Elder Street Extension
- 601 Cleveland St Unit 3A
- 601 Cleveland St Unit 13-A
