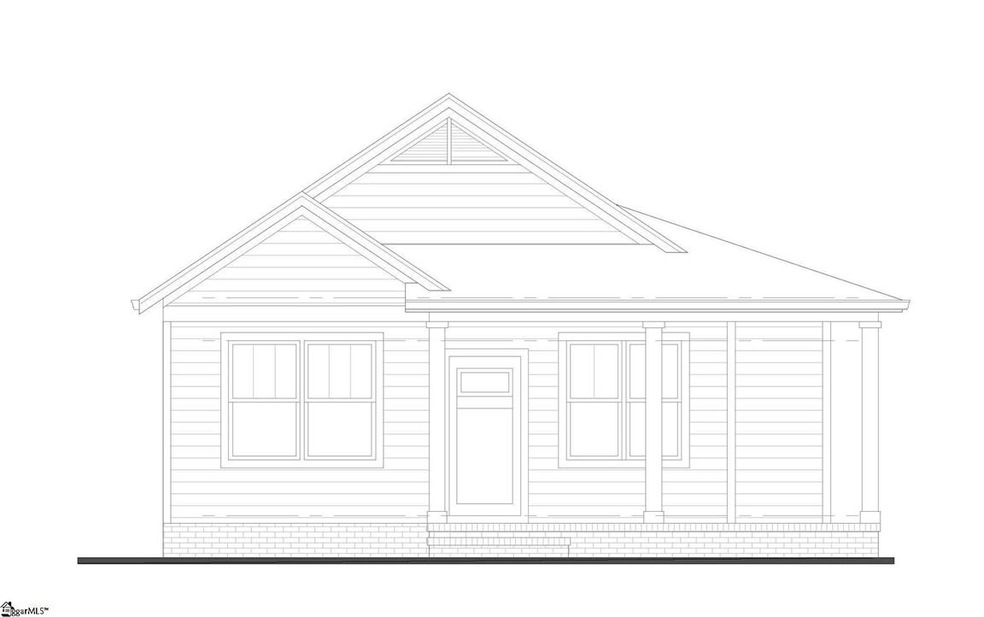
2 Joseph Mathis Way Greenville, SC 29607
Nicholtown NeighborhoodHighlights
- Open Floorplan
- Craftsman Architecture
- Wood Flooring
- Northwood Middle School Rated A
- Deck
- Corner Lot
About This Home
As of December 2024NEW SUBDIVISION in Nicholtown, Sumlar Hall. 31 new homes to be built. GORGEOUS NEW CONSTRUCTION. This low maintenance 3 bedroom/2 bath home is minutes to DOWNTOWN, Cleveland Park, YMCA and Swamp Rabbit Trail. Granite countertops, Hardwoods, and Carpet in bedrooms. Stainless steel appliance package, open floor plan. Crown molding in Living Space, extra long driveway to accommodate 2 cars and outdoor storage. HOME COMES WITH 1 YEAR BUMPER TO BUMPER AND 10 YEAR STRUCTURAL HOME WARRANTY BY CENTRICITY PAID FOR BY THE BUILDER. Move in ready September 2021
Last Agent to Sell the Property
Herlong Sotheby's International Realty License #65701 Listed on: 05/11/2021

Home Details
Home Type
- Single Family
Est. Annual Taxes
- $200
Lot Details
- 4,356 Sq Ft Lot
- Lot Dimensions are 45x80x40x90
- Corner Lot
HOA Fees
- $25 Monthly HOA Fees
Home Design
- Home Under Construction
- Craftsman Architecture
- Architectural Shingle Roof
- Hardboard
Interior Spaces
- 1,150 Sq Ft Home
- 1,000-1,199 Sq Ft Home
- 1-Story Property
- Open Floorplan
- Ceiling height of 9 feet or more
- Ceiling Fan
- Living Room
- Dining Room
- Crawl Space
- Pull Down Stairs to Attic
- Fire and Smoke Detector
Kitchen
- Gas Oven
- Gas Cooktop
- Built-In Microwave
- Dishwasher
- Granite Countertops
- Disposal
Flooring
- Wood
- Carpet
- Ceramic Tile
Bedrooms and Bathrooms
- 3 Main Level Bedrooms
- Walk-In Closet
- 2 Full Bathrooms
- Shower Only
Laundry
- Laundry Room
- Laundry on main level
Outdoor Features
- Deck
- Outbuilding
- Front Porch
Schools
- Lake Forest Elementary School
- Northwood Middle School
- J. L. Mann High School
Utilities
- Forced Air Heating System
- Electric Water Heater
- Cable TV Available
Community Details
- Association fees include street lights, by-laws
- Reid Hipp HOA
- Nicholtown Subdivision
- Mandatory home owners association
Listing and Financial Details
- Tax Lot 31
- Assessor Parcel Number 0201010103100
Ownership History
Purchase Details
Home Financials for this Owner
Home Financials are based on the most recent Mortgage that was taken out on this home.Purchase Details
Home Financials for this Owner
Home Financials are based on the most recent Mortgage that was taken out on this home.Similar Homes in Greenville, SC
Home Values in the Area
Average Home Value in this Area
Purchase History
| Date | Type | Sale Price | Title Company |
|---|---|---|---|
| Warranty Deed | $390,000 | None Listed On Document | |
| Warranty Deed | $390,000 | None Listed On Document | |
| Deed | $240,000 | None Available |
Mortgage History
| Date | Status | Loan Amount | Loan Type |
|---|---|---|---|
| Open | $370,500 | New Conventional | |
| Closed | $370,500 | New Conventional | |
| Previous Owner | $227,952 | New Conventional | |
| Previous Owner | $155,565 | Construction |
Property History
| Date | Event | Price | Change | Sq Ft Price |
|---|---|---|---|---|
| 12/12/2024 12/12/24 | Sold | $390,000 | -0.9% | $325 / Sq Ft |
| 10/30/2024 10/30/24 | For Sale | $393,607 | +64.0% | $328 / Sq Ft |
| 07/23/2021 07/23/21 | Sold | $240,000 | -2.3% | $240 / Sq Ft |
| 05/15/2021 05/15/21 | Pending | -- | -- | -- |
| 05/11/2021 05/11/21 | For Sale | $245,607 | -- | $246 / Sq Ft |
Tax History Compared to Growth
Tax History
| Year | Tax Paid | Tax Assessment Tax Assessment Total Assessment is a certain percentage of the fair market value that is determined by local assessors to be the total taxable value of land and additions on the property. | Land | Improvement |
|---|---|---|---|---|
| 2024 | $1,885 | $9,170 | $2,000 | $7,170 |
| 2023 | $1,885 | $9,170 | $2,000 | $7,170 |
| 2022 | $1,842 | $9,170 | $2,000 | $7,170 |
| 2021 | $198 | $450 | $450 | $0 |
Agents Affiliated with this Home
-
Venetia King
V
Seller's Agent in 2024
Venetia King
Herlong Sotheby's International Realty
(864) 297-3450
2 in this area
2 Total Sales
-
Shanda Davey

Buyer's Agent in 2024
Shanda Davey
Encore Realty
(843) 696-3458
1 in this area
123 Total Sales
-
Reid Hipp
R
Seller's Agent in 2021
Reid Hipp
Herlong Sotheby's International Realty
(864) 449-1779
16 in this area
28 Total Sales
Map
Source: Greater Greenville Association of REALTORS®
MLS Number: 1444056
APN: 0201.01-01-031.00
- 215 Rebecca St
- 11 Baxter St
- 106 Hilton St
- 207 Redland Way Unit Homesite 04
- 208 Redland Way Unit Homesite 19
- 00 Partridge Ln
- 0 Palm St
- 8 Harris Ln
- 105 Corner St
- 321 Ackley Rd
- 49 Tuskegee Ave
- 230 Maco Terrace
- 218 Maco Terrace
- 7 Hendricks St
- 39 Harvest Ct
- 36 Southland Ave
- 323 Elder Street Extension
- 44 Harvest Ct
- 601 Cleveland St Unit 3A
- 601 Cleveland St Unit 13-A
