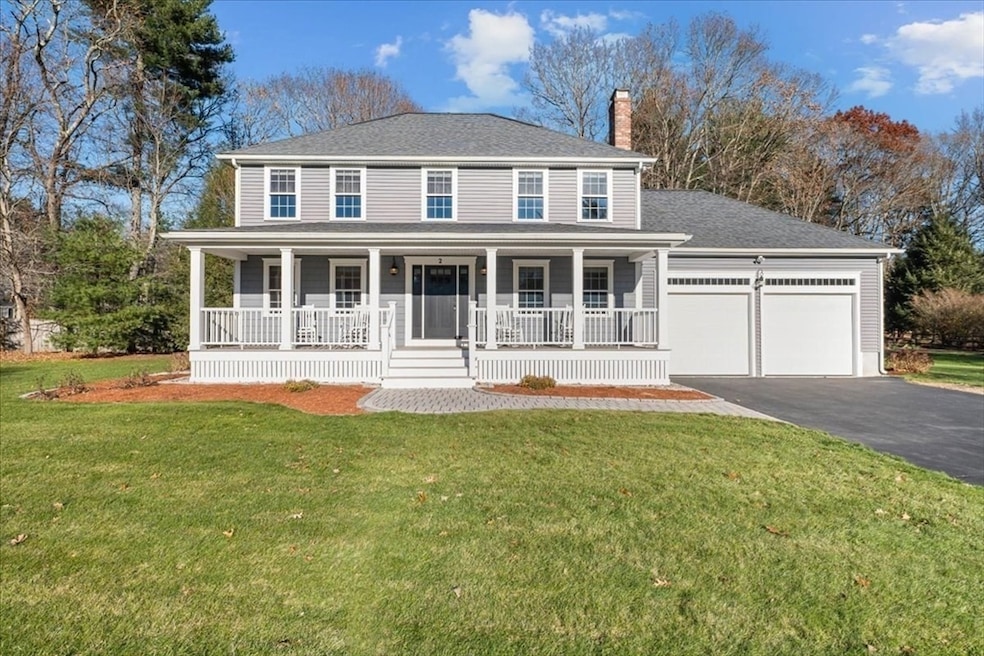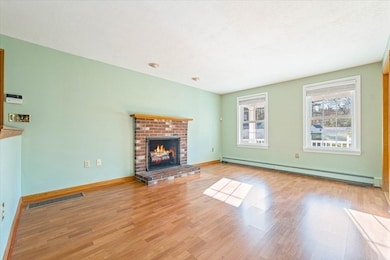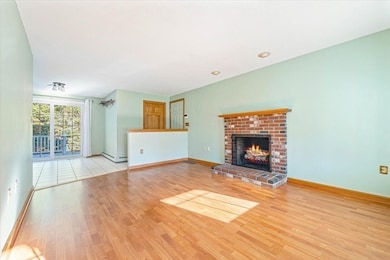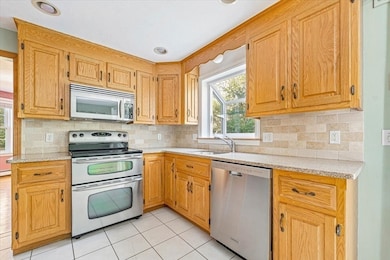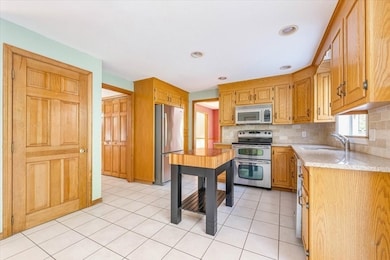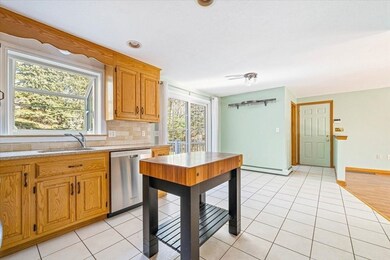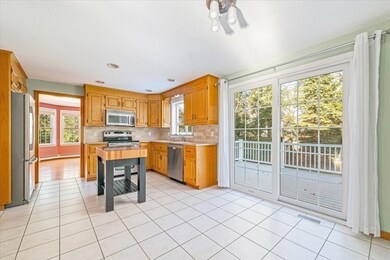2 Kayla Dr Franklin, MA 02038
Estimated payment $5,426/month
Highlights
- Golf Course Community
- Medical Services
- Colonial Architecture
- Oak Street Elementary School Rated A-
- Custom Closet System
- Landscaped Professionally
About This Home
Welcome to 2 Kayla Drive! This beautifully maintained 4-bedroom, 2.5-bath Colonial is perfectly situated in a highly sought-after neighborhood. Offering the ideal blend of style, comfort, and peace of mind, this home features numerous recent upgrades, including new siding, windows, roof, and central air conditioning—providing long-term durability and energy efficiency.The inviting oversized farmer’s porch sets the tone for this warm and welcoming home. Step inside to find a spacious family room with a cozy fireplace, perfect for relaxing or entertaining. The large eat-in kitchen includes ample cabinet space and a slider leading to a brand-new deck & patio that overlooks a private, level backyard—ideal for gatherings, gardening, or outdoor play.Upstairs, the primary suite boasts a private full bath and a large walk-in closet. Three additional bedrooms all offer great natural light and generous closet space. Additional features include a full basement/workshop with expansion potential.
Home Details
Home Type
- Single Family
Est. Annual Taxes
- $8,510
Year Built
- Built in 1994
Lot Details
- 0.7 Acre Lot
- Landscaped Professionally
- Corner Lot
- Level Lot
Parking
- 2 Car Attached Garage
- Parking Storage or Cabinetry
- Workshop in Garage
- Driveway
- Open Parking
Home Design
- Colonial Architecture
- Frame Construction
- Shingle Roof
- Concrete Perimeter Foundation
Interior Spaces
- 1,906 Sq Ft Home
- 1 Fireplace
- Insulated Windows
- Window Screens
- Insulated Doors
- Home Security System
Kitchen
- Range
- Microwave
- Dishwasher
Flooring
- Wood
- Laminate
- Ceramic Tile
Bedrooms and Bathrooms
- 4 Bedrooms
- Primary Bedroom on Main
- Custom Closet System
- Walk-In Closet
Laundry
- Laundry on main level
- Dryer
- Washer
Basement
- Basement Fills Entire Space Under The House
- Sump Pump
Outdoor Features
- Bulkhead
- Deck
- Rain Gutters
- Porch
Location
- Property is near public transit
- Property is near schools
Schools
- Oak Street Elementary School
- Horace Mann Middle School
- FHS High School
Utilities
- Central Air
- 2 Cooling Zones
- 2 Heating Zones
- Heating System Uses Oil
- Baseboard Heating
- 200+ Amp Service
- Water Heater
- Private Sewer
Listing and Financial Details
- Assessor Parcel Number M:251 L:077,94036
Community Details
Overview
- No Home Owners Association
- Near Conservation Area
Amenities
- Medical Services
- Shops
Recreation
- Golf Course Community
- Park
- Jogging Path
- Bike Trail
Map
Home Values in the Area
Average Home Value in this Area
Tax History
| Year | Tax Paid | Tax Assessment Tax Assessment Total Assessment is a certain percentage of the fair market value that is determined by local assessors to be the total taxable value of land and additions on the property. | Land | Improvement |
|---|---|---|---|---|
| 2025 | $8,510 | $732,400 | $363,500 | $368,900 |
| 2024 | $8,635 | $732,400 | $363,500 | $368,900 |
| 2023 | $8,463 | $672,700 | $337,300 | $335,400 |
| 2022 | $8,257 | $587,700 | $290,800 | $296,900 |
| 2021 | $7,929 | $541,200 | $278,900 | $262,300 |
| 2020 | $7,714 | $531,600 | $281,700 | $249,900 |
| 2019 | $7,746 | $528,400 | $278,900 | $249,500 |
| 2018 | $7,337 | $500,800 | $276,100 | $224,700 |
| 2017 | $7,424 | $509,200 | $284,600 | $224,600 |
| 2016 | $6,782 | $467,700 | $246,200 | $221,500 |
| 2015 | $6,812 | $459,000 | $237,500 | $221,500 |
| 2014 | $6,349 | $439,400 | $217,900 | $221,500 |
Property History
| Date | Event | Price | List to Sale | Price per Sq Ft |
|---|---|---|---|---|
| 11/20/2025 11/20/25 | For Sale | $895,000 | -- | $470 / Sq Ft |
Purchase History
| Date | Type | Sale Price | Title Company |
|---|---|---|---|
| Deed | $214,000 | -- |
Mortgage History
| Date | Status | Loan Amount | Loan Type |
|---|---|---|---|
| Closed | $35,000 | No Value Available | |
| Closed | $203,000 | Purchase Money Mortgage |
Source: MLS Property Information Network (MLS PIN)
MLS Number: 73450711
APN: FRAN-000251-000000-000077
- 336 Maple St
- 6 Lydia Ln
- 41 Kimberlee Ave
- 17 Longhill Rd
- 48 Pinehurst St
- 208 Irondequoit Rd
- 66 Highwood Dr
- 159 Highwood Dr
- 83 Highwood Dr Unit 83
- 134 Highwood Dr
- 150 Pleasant St
- 57 Raymond St Unit 2
- 1805 Franklin Crossing Rd
- 2 Noanet Brook Ln
- 60 Southgate Rd
- 266 Pleasant St
- 605 Franklin Crossing Rd
- 0 Upper Union St Unit 73230551
- 6 Buena Vista Dr
- 324 Pleasant St
- 1410 Franklin Crossing Rd
- 809 Franklin Crossing Rd Unit 809
- 125 Main St Unit 1
- 117 Dean Ave
- 18 E Central St Unit 4
- 139 E Central St Unit 2
- 301 Union St
- 12 Uncas Ave Unit 11
- 300 Glen Meadow Rd
- 330 E Central St
- 1-8 Gatehouse Ln
- 15 Hawthorne Village Unit D
- 146 Village St Unit 3
- 50 Woodview Way
- 835 Upper Union St
- 10 Independence Way
- 1 West St
- 5 Eagle Brook Blvd Unit 95
- 5 Eagle Brook Blvd Unit 81
- 5 Eagle Brook Blvd Unit 125
