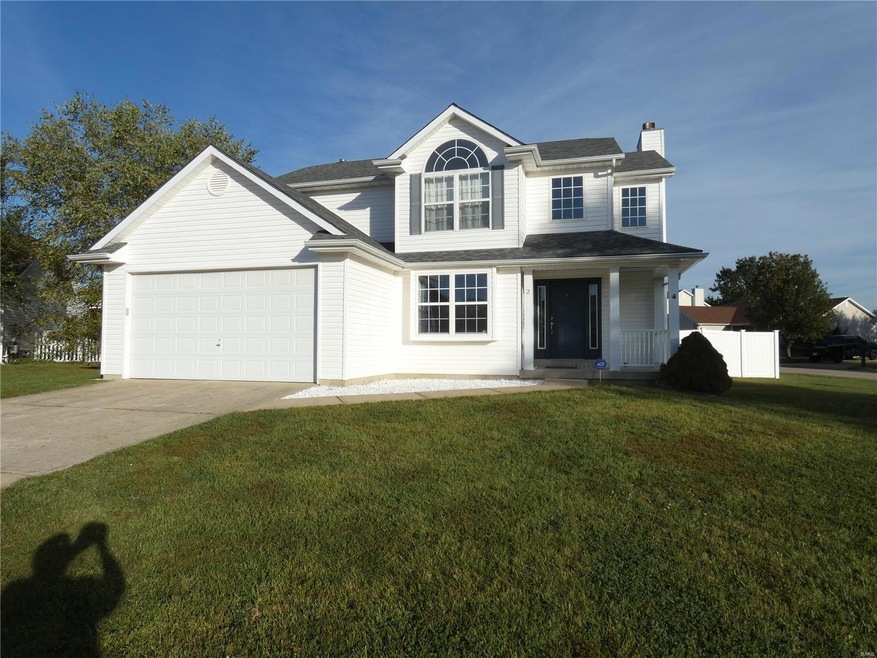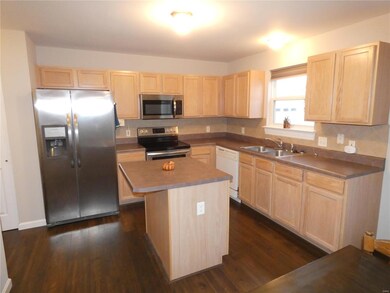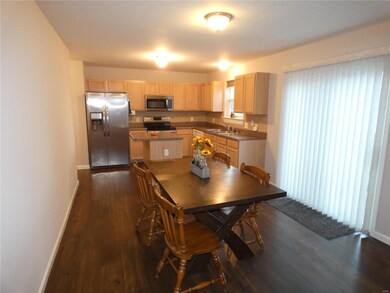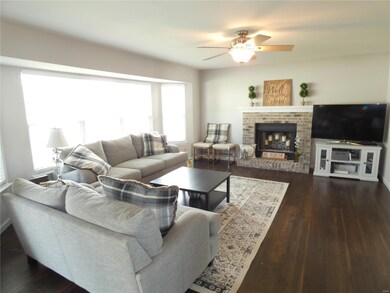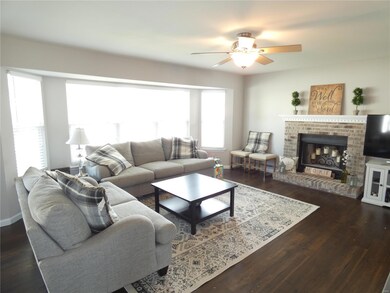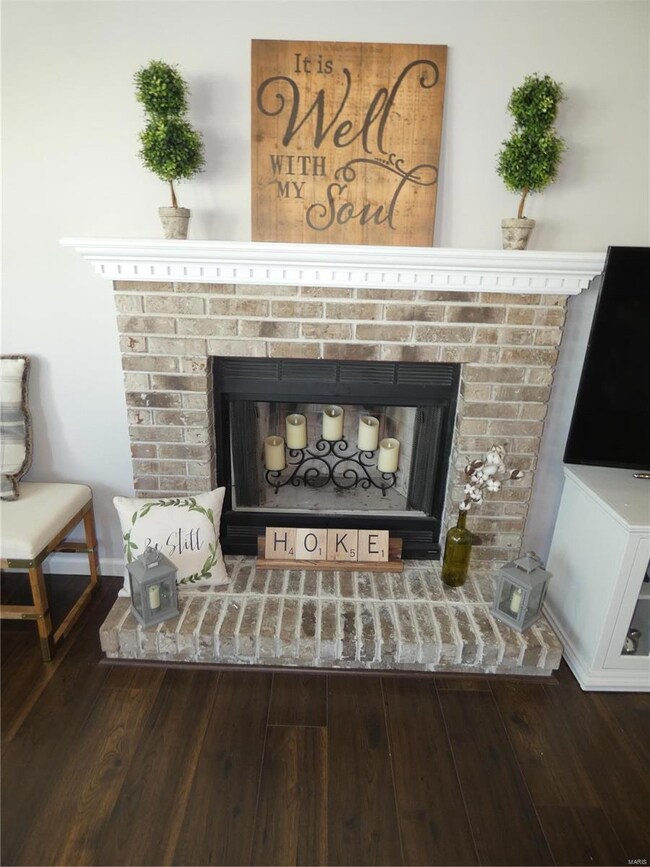
2 King Edward Ct O Fallon, MO 63366
Highlights
- Primary Bedroom Suite
- Vaulted Ceiling
- Wood Flooring
- Forest Park Elementary School Rated A-
- Traditional Architecture
- Bonus Room
About This Home
As of November 2019Beautifully updated 3BR, 2.5 bath 2-sty home conveniently located near I-70 & T R Hughes Ballpark! Great family home featuring fresh professionally painted interior, newer wood laminate floors on main floor, brand new carpeting on the 2nd floor & attractive white 6-panel doors & trim throughout! The kitchen features stainless steel appliances (except DW) w/smooth-top stove & microwave just installed new in 10/2019, lots of attractive maple cabinetry, a center isle w/breakfast bar, large pantry and plenty of counter space! The warm great room offers a huge 5-bay window and a beautiful brick wood burning fireplace with white mantle to warm up those winter evenings. A formal dining room, MFL & 2-sty entry foyer complete the main level. Upstairs features a large loft or sitting room & three spacious bedrooms including the vaulted master suite complete w/walk-in closet and 8x13 master bath w/large window, double vanity and separate tub & shower. Brand new A/C unit in May 2019.
Last Agent to Sell the Property
SCHNEIDER Real Estate License #1999114343 Listed on: 09/28/2019
Home Details
Home Type
- Single Family
Est. Annual Taxes
- $3,752
Year Built
- Built in 2001
Lot Details
- 0.28 Acre Lot
- Fenced
- Corner Lot
- Level Lot
Parking
- 2 Car Attached Garage
- Garage Door Opener
Home Design
- Traditional Architecture
- Poured Concrete
- Frame Construction
- Vinyl Siding
Interior Spaces
- 1,920 Sq Ft Home
- 2-Story Property
- Vaulted Ceiling
- Ceiling Fan
- Wood Burning Fireplace
- Self Contained Fireplace Unit Or Insert
- Insulated Windows
- Tilt-In Windows
- Window Treatments
- Bay Window
- Two Story Entrance Foyer
- Great Room with Fireplace
- Breakfast Room
- Formal Dining Room
- Bonus Room
- Unfinished Basement
- Basement Ceilings are 8 Feet High
- Laundry on main level
Kitchen
- Breakfast Bar
- Microwave
- Dishwasher
- Kitchen Island
- Disposal
Flooring
- Wood
- Partially Carpeted
Bedrooms and Bathrooms
- 3 Bedrooms
- Primary Bedroom Suite
- Walk-In Closet
- Primary Bathroom is a Full Bathroom
- Dual Vanity Sinks in Primary Bathroom
- Separate Shower in Primary Bathroom
Home Security
- Security System Owned
- Storm Doors
- Fire and Smoke Detector
Outdoor Features
- Patio
Schools
- J.L. Mudd/Forest Park Elementary School
- Ft. Zumwalt North Middle School
- Ft. Zumwalt North High School
Utilities
- Forced Air Heating and Cooling System
- Heating System Uses Gas
- Gas Water Heater
Listing and Financial Details
- Assessor Parcel Number 2-0051-8487-00-0023.0000000
Ownership History
Purchase Details
Home Financials for this Owner
Home Financials are based on the most recent Mortgage that was taken out on this home.Purchase Details
Home Financials for this Owner
Home Financials are based on the most recent Mortgage that was taken out on this home.Purchase Details
Home Financials for this Owner
Home Financials are based on the most recent Mortgage that was taken out on this home.Purchase Details
Home Financials for this Owner
Home Financials are based on the most recent Mortgage that was taken out on this home.Purchase Details
Home Financials for this Owner
Home Financials are based on the most recent Mortgage that was taken out on this home.Similar Homes in the area
Home Values in the Area
Average Home Value in this Area
Purchase History
| Date | Type | Sale Price | Title Company |
|---|---|---|---|
| Interfamily Deed Transfer | -- | None Available | |
| Warranty Deed | -- | Stellar Title Agency | |
| Warranty Deed | -- | None Available | |
| Warranty Deed | $191,000 | Ust | |
| Warranty Deed | -- | -- | |
| Warranty Deed | -- | -- |
Mortgage History
| Date | Status | Loan Amount | Loan Type |
|---|---|---|---|
| Open | $230,725 | New Conventional | |
| Closed | $230,743 | FHA | |
| Previous Owner | $184,103 | FHA | |
| Previous Owner | $152,800 | Purchase Money Mortgage | |
| Previous Owner | $131,604 | No Value Available |
Property History
| Date | Event | Price | Change | Sq Ft Price |
|---|---|---|---|---|
| 11/12/2019 11/12/19 | Sold | -- | -- | -- |
| 10/11/2019 10/11/19 | Price Changed | $239,900 | -2.0% | $125 / Sq Ft |
| 09/28/2019 09/28/19 | For Sale | $244,900 | +14.0% | $128 / Sq Ft |
| 11/30/2015 11/30/15 | Sold | -- | -- | -- |
| 10/28/2015 10/28/15 | Pending | -- | -- | -- |
| 10/28/2015 10/28/15 | For Sale | $214,900 | -- | $112 / Sq Ft |
Tax History Compared to Growth
Tax History
| Year | Tax Paid | Tax Assessment Tax Assessment Total Assessment is a certain percentage of the fair market value that is determined by local assessors to be the total taxable value of land and additions on the property. | Land | Improvement |
|---|---|---|---|---|
| 2023 | $3,752 | $56,668 | $0 | $0 |
| 2022 | $3,055 | $42,849 | $0 | $0 |
| 2021 | $3,058 | $42,849 | $0 | $0 |
| 2020 | $3,032 | $41,190 | $0 | $0 |
| 2019 | $3,039 | $41,190 | $0 | $0 |
| 2018 | $3,046 | $39,431 | $0 | $0 |
| 2017 | $3,006 | $39,431 | $0 | $0 |
| 2016 | $2,623 | $34,259 | $0 | $0 |
| 2015 | $2,439 | $34,259 | $0 | $0 |
| 2014 | $2,392 | $33,044 | $0 | $0 |
Agents Affiliated with this Home
-

Seller's Agent in 2019
Roger Schneider
SCHNEIDER Real Estate
(636) 262-3019
2 in this area
23 Total Sales
-

Buyer's Agent in 2019
Jennifer Bommarito
Fox & Riley Real Estate
(636) 875-8376
6 in this area
58 Total Sales
-

Seller's Agent in 2015
Steven Studnicki
Coldwell Banker Realty - Gundaker
(314) 616-5892
1 in this area
98 Total Sales
Map
Source: MARIS MLS
MLS Number: MIS19071549
APN: 2-0051-8487-00-0023.0000000
- 311 Villa Tuscany Ct Unit 2C
- 537 Rascal Crossing
- 521 Villa Piazza Ct Unit 27B
- 1160 The Crossings Dr
- 5 Sapphire Ct
- 10 Renaud Pass
- 915 Saint Joseph Ave
- 777 Diamond Pointe Ct
- 1263 Rivercity Crossing
- 0 Tom Ginnever Ave
- 108 Saint Matthew Ave
- 705 Daffodil Ct
- 508 Prince Ruppert Dr
- 416 Saint Christopher Dr
- 201 Pearl Vista Dr
- 75 Country Life Dr
- 412 Saint Joseph Ave
- 512 Briscoe Ave
- 24 Ronnie Dr
- 31 Margaret St
