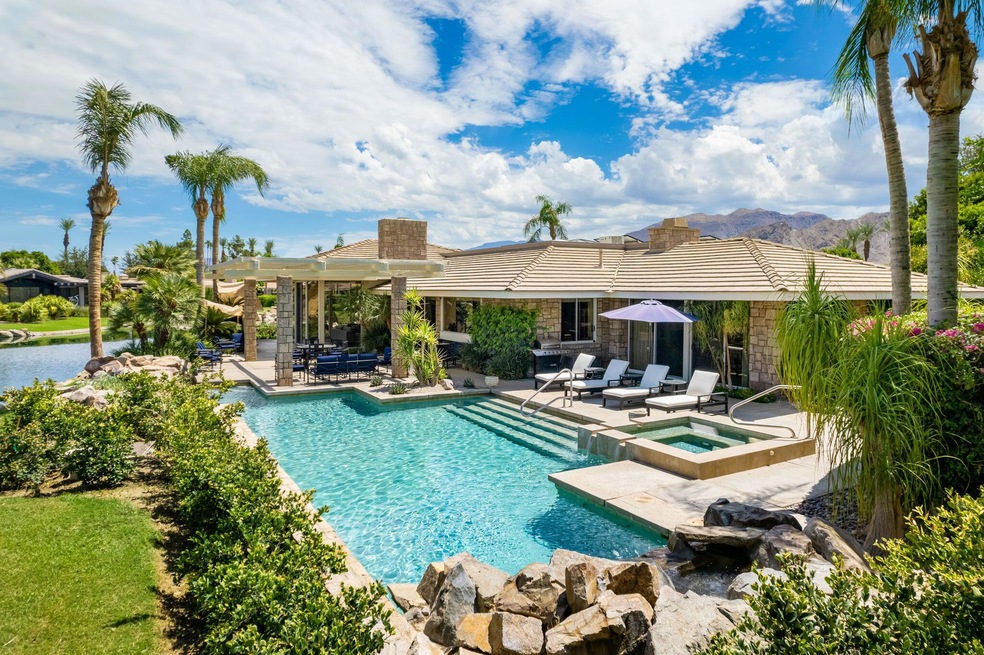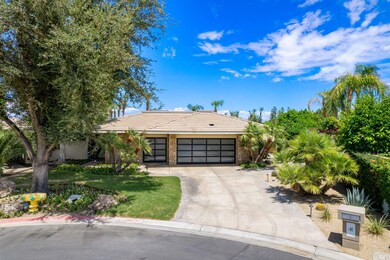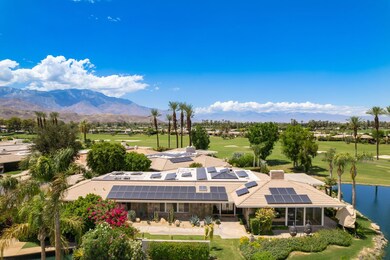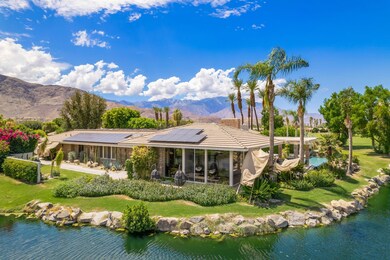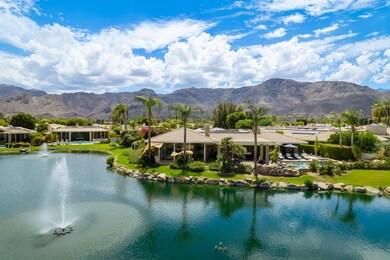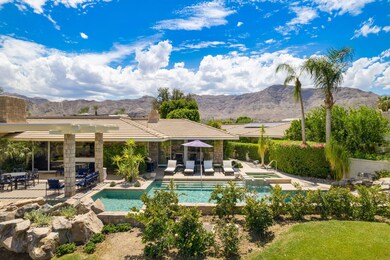
2 Kingsway Ct Rancho Mirage, CA 92270
Morningside Country Club NeighborhoodEstimated Value: $2,350,000 - $2,592,000
Highlights
- Lake Front
- Pebble Pool Finish
- Gated Community
- Golf Course Community
- Primary Bedroom Suite
- Updated Kitchen
About This Home
As of September 2023Presenting an exclusive opportunity: a premiere home, stepping onto the market for the first time, poised in a prime location alongside a tranquil lagoon, boasting breathtaking views of the adjacent golf course and majestic mountains. This expansive abode is a haven of sophistication and comfort, perfectly situated to offer an unparalleled living experience. This spacious dwelling of 4,473sqft with 3 bedrooms and 3.5 bathrooms, entices with high ceilings and recent updates, including new ducting, A/C unit, Nest system, garage doors, cabinetry, & interior painting. Smart features encompass Sonos speakers, automated blinds, and security wiring. Embrace sustainable living with leased solar panels that lower electricity costs, while the new tinting on the 24 panel skylight has significantly lowered interior temperatures, underscoring the commitment to enhancing comfort and energy efficiency. The landscape has been thoughtfully rejuvenated, enhancing the allure of the property. Situated within the highly sought-after Club at Morningside golf community, this residence offers not just a home, but a lifestyle of distinction. The location provides easy access to Eisenhower Hospital, while a mere 10-minute drive leads to the upscale shopping and dining district of El Paseo. For travel convenience, Palm Springs Airport is a short 20-minute journey away.
Home Details
Home Type
- Single Family
Est. Annual Taxes
- $20,703
Year Built
- Built in 1987
Lot Details
- 0.26 Acre Lot
- Lake Front
- Cul-De-Sac
- Northeast Facing Home
- Wrought Iron Fence
- Block Wall Fence
- Landscaped
- Level Lot
- Sprinklers on Timer
HOA Fees
- $1,350 Monthly HOA Fees
Property Views
- Lake
- Golf Course
- Mountain
- Pool
Home Design
- Slab Foundation
- Tile Roof
- Foam Roof
- Stone Exterior Construction
Interior Spaces
- 4,473 Sq Ft Home
- 2-Story Property
- Wet Bar
- Wired For Sound
- Built-In Features
- Bar
- High Ceiling
- Skylights
- Recessed Lighting
- Gas Log Fireplace
- Shutters
- Custom Window Coverings
- Window Screens
- Double Door Entry
- Sliding Doors
- Family Room
- Living Room with Fireplace
- Formal Dining Room
- Tile Flooring
- Closed Circuit Camera
Kitchen
- Updated Kitchen
- Breakfast Bar
- Walk-In Pantry
- Electric Oven
- Gas Cooktop
- Recirculated Exhaust Fan
- Warming Drawer
- Microwave
- Ice Maker
- Dishwasher
- Kitchen Island
- Granite Countertops
- Disposal
Bedrooms and Bathrooms
- 3 Bedrooms
- Retreat
- Fireplace in Primary Bedroom Retreat
- Primary Bedroom Suite
- Walk-In Closet
- Remodeled Bathroom
- Two Primary Bathrooms
- Powder Room
- Double Vanity
- Bathtub
- Double Shower
- Shower Only
- Shower Only in Secondary Bathroom
Laundry
- Laundry Room
- Dryer
- Washer
- 220 Volts In Laundry
Parking
- 2 Car Direct Access Garage
- Garage Door Opener
- Driveway
- Golf Cart Garage
Pool
- Pebble Pool Finish
- Heated In Ground Pool
- Heated Spa
- In Ground Spa
- Outdoor Pool
- Waterfall Pool Feature
Utilities
- Forced Air Zoned Heating and Cooling System
- Heating System Uses Natural Gas
- Underground Utilities
- Property is located within a water district
- Gas Water Heater
- Cable TV Available
Additional Features
- Solar owned by a third party
- Wrap Around Porch
Listing and Financial Details
- Assessor Parcel Number 689370013
Community Details
Overview
- Association fees include building & grounds, security, cable TV
- Morningside Country Subdivision, Balmoral Floorplan
- On-Site Maintenance
- Planned Unit Development
Recreation
- Golf Course Community
Security
- Security Service
- Resident Manager or Management On Site
- Controlled Access
- Gated Community
Ownership History
Purchase Details
Home Financials for this Owner
Home Financials are based on the most recent Mortgage that was taken out on this home.Purchase Details
Purchase Details
Purchase Details
Purchase Details
Purchase Details
Similar Homes in Rancho Mirage, CA
Home Values in the Area
Average Home Value in this Area
Purchase History
| Date | Buyer | Sale Price | Title Company |
|---|---|---|---|
| Itzcovitch Perry | $2,349,000 | Orange Coast Title | |
| Harper Price Living Trust | -- | -- | |
| -- | -- | -- | |
| Judy Lea Estey Living Trust | -- | None Available | |
| Estey John Richard | -- | None Available | |
| Estey John Richard | -- | -- |
Property History
| Date | Event | Price | Change | Sq Ft Price |
|---|---|---|---|---|
| 09/14/2023 09/14/23 | Sold | $2,349,000 | 0.0% | $525 / Sq Ft |
| 09/14/2023 09/14/23 | Pending | -- | -- | -- |
| 09/13/2023 09/13/23 | For Sale | $2,349,000 | -- | $525 / Sq Ft |
Tax History Compared to Growth
Tax History
| Year | Tax Paid | Tax Assessment Tax Assessment Total Assessment is a certain percentage of the fair market value that is determined by local assessors to be the total taxable value of land and additions on the property. | Land | Improvement |
|---|---|---|---|---|
| 2023 | $20,703 | $1,560,600 | $468,180 | $1,092,420 |
| 2022 | $20,383 | $1,530,000 | $459,000 | $1,071,000 |
| 2021 | $22,098 | $1,665,681 | $333,123 | $1,332,558 |
| 2020 | $20,936 | $1,648,603 | $329,708 | $1,318,895 |
| 2019 | $20,572 | $1,616,279 | $323,244 | $1,293,035 |
| 2018 | $20,184 | $1,584,588 | $316,907 | $1,267,681 |
| 2017 | $19,886 | $1,553,519 | $310,694 | $1,242,825 |
| 2016 | $19,298 | $1,523,058 | $304,602 | $1,218,456 |
| 2015 | $18,596 | $1,500,182 | $300,028 | $1,200,154 |
| 2014 | $18,448 | $1,470,797 | $294,151 | $1,176,646 |
Agents Affiliated with this Home
-
Kym Dias

Seller's Agent in 2023
Kym Dias
Bennion Deville Homes
(760) 567-7524
46 in this area
82 Total Sales
-
Mark Wise

Seller Co-Listing Agent in 2023
Mark Wise
Bennion Deville Homes
(760) 537-3070
46 in this area
174 Total Sales
Map
Source: California Desert Association of REALTORS®
MLS Number: 219099872
APN: 689-370-013
- 2 Kingsway Ct
- 3 Kingsway Ct
- 4 Kingsway Ct
- 6 Churchill Ln
- 8 Churchill Ln
- 18 Fincher Way
- 20 Fincher Way
- 16 Fincher Way
- 10 Churchill Ln
- 2 Churchill Ln
- 22 Fincher Way
- 14 Fincher Way
- 9 Churchill Ln
- 12 Churchill Ln
- 12 Fincher Way
- 13 Churchill Ln
- 5 Churchill Ln
- 15 Churchill Ln
- 3 Churchill Ln
- 10 Fincher Way
