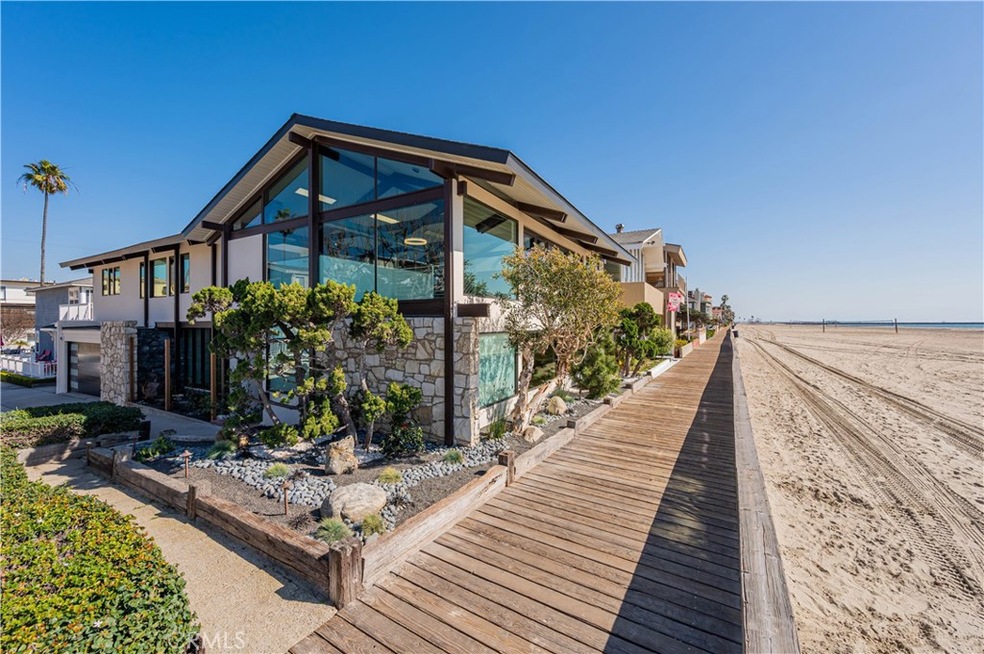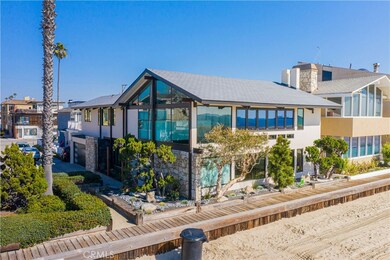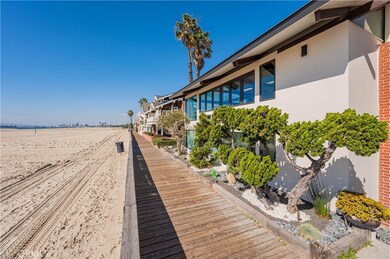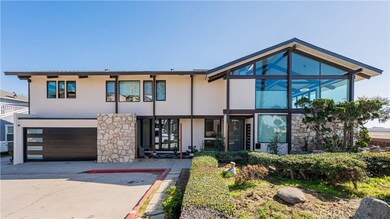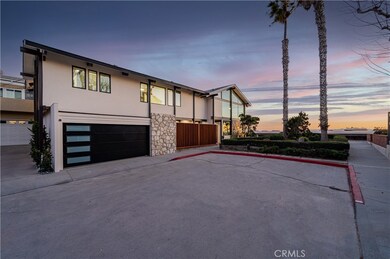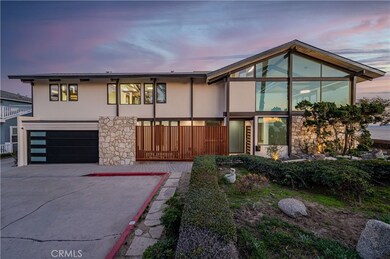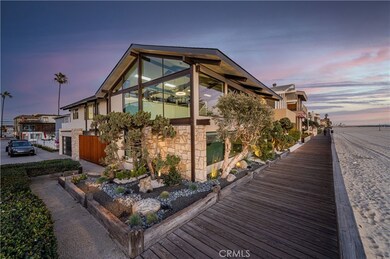
2 Laguna Place Long Beach, CA 90803
Peninsula NeighborhoodHighlights
- Beach Front
- Marina
- Property has ocean access
- Naples Bayside Academy Rated A
- White Water Ocean Views
- Home Theater
About This Home
As of January 2025This Landmark Mid Century Modern Home was designed in 1956 by renowned Architect, Edward Killingsworth. One of Long Beach finest, it was a Custom Built. It has recently gone through a Major Renovation, including an Elevator, Custom European Kitchen, New Bathrooms, Windows, multiple Door Systems, New Electrical, Plumbing, Roof, Tile and Carpet Flooring, and more. This Premier Corner Lot, "On the Sand" Location, has Spectacular Panoramic Views of the Pacific Ocean, Several Oil Islands, Catalina Island, Palos Verdes and the Downtown Long Beach Skyline. Enter this Iconic Home into a Formal Entry with a Floating Wood Staircase, Catalina Stone Walls, consisting of Three Bedrooms, an Office, Family Room, Formal Living Room and Two Wood Burning Fireplaces. This 3,375 Sq. Ft. Home is Designed around an Open Air, Private Second Floor, Courtyard Patio. The View Kitchen faces the Ocean and is Open to the Formal Living Room of Wood Beams and a Catalina Stone Fireplace. The Newly installed Windows and Folding Doors reward you with Amazing Year around Sunsets and Incredible Views 24/7.The Master Suite includes Folding Doors to the Outdoor Patio, Wood Beam Ceilings, Built in Wardrobe Closets, Master Bathroom with Dual Sinks, Soaking Tub, and a Beautiful Oversized Shower. First Level has a Spacious Family Room with all Glass for Ocean Views, a Custom Tiled Fireplace, Tiled Flooring, Two Bedrooms, and Two Custom Baths and a Laundry Room.
Last Agent to Sell the Property
Vista Sotheby's Int'l Realty License #01228376 Listed on: 02/08/2021

Home Details
Home Type
- Single Family
Est. Annual Taxes
- $58,349
Year Built
- Built in 1956 | Remodeled
Lot Details
- 3,355 Sq Ft Lot
- Beach Front
- Home fronts navigable water
- Cul-De-Sac
- Wood Fence
- Landscaped
- Corner Lot
- Rectangular Lot
- Level Lot
- Private Yard
- Garden
- Front Yard
- Density is up to 1 Unit/Acre
- Property is zoned LBR2I
Parking
- 2 Car Direct Access Garage
- Attached Carport
- Parking Available
- Side Facing Garage
- Side by Side Parking
- Single Garage Door
- Garage Door Opener
- Driveway Level
- Parking Lot
- Off-Street Parking
- Golf Cart Garage
Property Views
- White Water Ocean
- Coastline
- Catalina
- Panoramic
- City Lights
Home Design
- Midcentury Modern Architecture
- Turnkey
- Slab Foundation
- Shingle Roof
- Fire Retardant Roof
- Synthetic Roof
- Copper Plumbing
- Stucco
Interior Spaces
- 3,375 Sq Ft Home
- 2-Story Property
- Open Floorplan
- Wired For Sound
- Wired For Data
- Beamed Ceilings
- Double Pane Windows
- ENERGY STAR Qualified Windows
- Custom Window Coverings
- Blinds
- Window Screens
- Sliding Doors
- Formal Entry
- Family Room with Fireplace
- Family Room Off Kitchen
- Living Room with Fireplace
- Combination Dining and Living Room
- Home Theater
- Home Office
- Storage
- Utility Room
Kitchen
- Updated Kitchen
- Open to Family Room
- Double Oven
- Built-In Range
- Range Hood
- Ice Maker
- Water Line To Refrigerator
- Dishwasher
- Kitchen Island
- Self-Closing Drawers and Cabinet Doors
- Utility Sink
Flooring
- Carpet
- Tile
Bedrooms and Bathrooms
- 4 Bedrooms | 2 Main Level Bedrooms
- Primary Bedroom Suite
- Walk-In Closet
- Remodeled Bathroom
- 4 Full Bathrooms
- Makeup or Vanity Space
- Dual Vanity Sinks in Primary Bathroom
- Low Flow Toliet
- Soaking Tub
- Spa Bath
- Separate Shower
Laundry
- Laundry Room
- Washer and Gas Dryer Hookup
Home Security
- Home Security System
- Carbon Monoxide Detectors
- Fire and Smoke Detector
Accessible Home Design
- Accessible Elevator Installed
- Doors swing in
- Doors are 32 inches wide or more
- More Than Two Accessible Exits
- Entry Slope Less Than 1 Foot
- Low Pile Carpeting
Outdoor Features
- Spa
- Property has ocean access
- Ocean Side of Highway 1
- Enclosed patio or porch
- Exterior Lighting
- Rain Gutters
Location
- Property is near public transit
Schools
- Naples Bayside Elementary School
- Rogers Middle School
- Wilson High School
Utilities
- Forced Air Zoned Heating and Cooling System
- Heating System Uses Natural Gas
- Overhead Utilities
- Natural Gas Connected
- Sewer Paid
Listing and Financial Details
- Legal Lot and Block 1 / 36
- Tax Tract Number 5500
- Assessor Parcel Number 7245014001
Community Details
Overview
- No Home Owners Association
- Peninsula Subdivision
Recreation
- Marina
- Fishing
- Water Sports
- Bike Trail
Ownership History
Purchase Details
Home Financials for this Owner
Home Financials are based on the most recent Mortgage that was taken out on this home.Purchase Details
Home Financials for this Owner
Home Financials are based on the most recent Mortgage that was taken out on this home.Purchase Details
Home Financials for this Owner
Home Financials are based on the most recent Mortgage that was taken out on this home.Purchase Details
Purchase Details
Similar Homes in Long Beach, CA
Home Values in the Area
Average Home Value in this Area
Purchase History
| Date | Type | Sale Price | Title Company |
|---|---|---|---|
| Grant Deed | $4,600,000 | Ticor Title Company | |
| Grant Deed | $4,480,000 | Ticor Title | |
| Grant Deed | $2,600,000 | Ticor Title | |
| Interfamily Deed Transfer | -- | None Available | |
| Interfamily Deed Transfer | -- | -- |
Property History
| Date | Event | Price | Change | Sq Ft Price |
|---|---|---|---|---|
| 01/14/2025 01/14/25 | Sold | $4,600,000 | -6.1% | $1,358 / Sq Ft |
| 11/16/2024 11/16/24 | For Sale | $4,900,000 | +9.4% | $1,447 / Sq Ft |
| 02/23/2022 02/23/22 | Sold | $4,480,000 | -6.3% | $1,327 / Sq Ft |
| 02/04/2022 02/04/22 | Pending | -- | -- | -- |
| 07/16/2021 07/16/21 | Price Changed | $4,779,500 | -4.0% | $1,416 / Sq Ft |
| 06/10/2021 06/10/21 | Price Changed | $4,979,500 | -3.9% | $1,475 / Sq Ft |
| 02/08/2021 02/08/21 | For Sale | $5,179,000 | +99.2% | $1,535 / Sq Ft |
| 05/22/2018 05/22/18 | Sold | $2,600,000 | -18.8% | $770 / Sq Ft |
| 04/28/2018 04/28/18 | Pending | -- | -- | -- |
| 04/12/2018 04/12/18 | Price Changed | $3,200,000 | -13.5% | $948 / Sq Ft |
| 02/01/2018 02/01/18 | For Sale | $3,700,000 | -- | $1,096 / Sq Ft |
Tax History Compared to Growth
Tax History
| Year | Tax Paid | Tax Assessment Tax Assessment Total Assessment is a certain percentage of the fair market value that is determined by local assessors to be the total taxable value of land and additions on the property. | Land | Improvement |
|---|---|---|---|---|
| 2024 | $58,349 | $4,660,992 | $3,121,200 | $1,539,792 |
| 2023 | $57,393 | $4,569,600 | $3,060,000 | $1,509,600 |
| 2022 | $34,248 | $2,843,272 | $2,230,180 | $613,092 |
| 2021 | $33,605 | $2,787,522 | $2,186,451 | $601,071 |
| 2019 | $32,482 | $2,652,000 | $2,121,600 | $530,400 |
| 2018 | $3,775 | $286,967 | $180,973 | $105,994 |
| 2016 | $3,447 | $275,826 | $173,947 | $101,879 |
| 2015 | $3,313 | $271,684 | $171,335 | $100,349 |
| 2014 | $3,293 | $266,363 | $167,979 | $98,384 |
Agents Affiliated with this Home
-
Blake Nicolai

Seller's Agent in 2025
Blake Nicolai
RE/MAX
(562) 212-6561
4 in this area
55 Total Sales
-
Jesse Scott

Buyer's Agent in 2025
Jesse Scott
Compass
(907) 529-0259
1 in this area
7 Total Sales
-
Keith Muirhead

Seller's Agent in 2022
Keith Muirhead
Vista Sotheby's Int'l Realty
(562) 682-1558
6 in this area
60 Total Sales
Map
Source: California Regional Multiple Listing Service (CRMLS)
MLS Number: PW21017788
APN: 7245-014-001
- 5901 E Ocean Blvd
- 2 60th Place
- 6025 E Ocean Blvd
- 6025 E Seaside Walk
- 15 The Colonnade
- 29 W Neapolitan Ln
- 6150 E Bayshore Walk Unit 301
- 50 Rivo Alto Canal
- 5903 E Corso di Napoli
- 6302 E Bayshore Walk
- 75 Corinthian Walk
- 59 Rivo Alto Canal
- 6425 E Ocean Blvd
- 57 Bay Shore Ave
- 57 Savona Walk
- 125 Siena Dr
- 5429 E The Toledo
- 6601 E Seaside Walk
- 60 Santa Ana Ave
- 66 Santa Ana Ave
