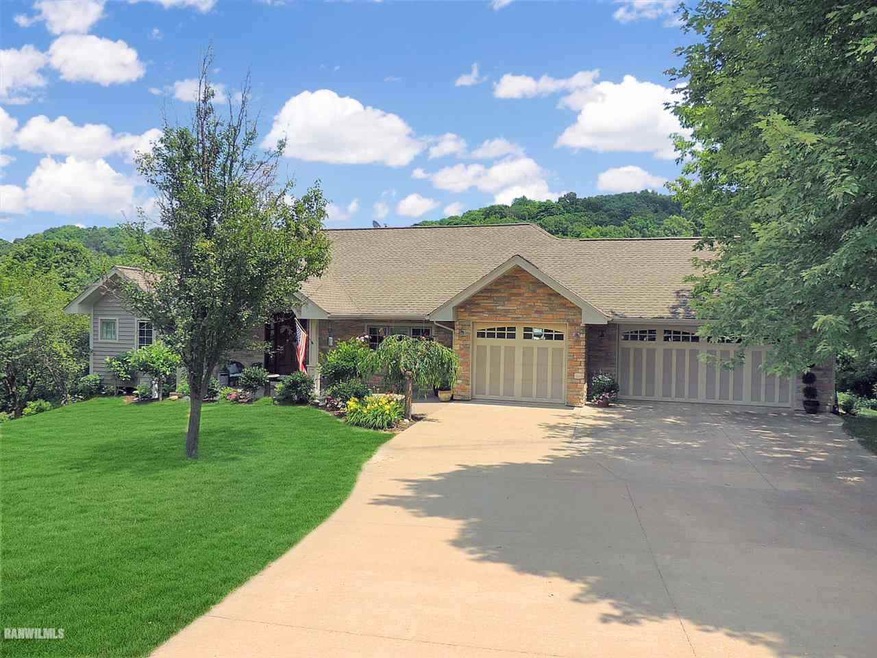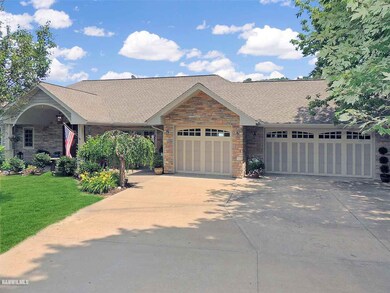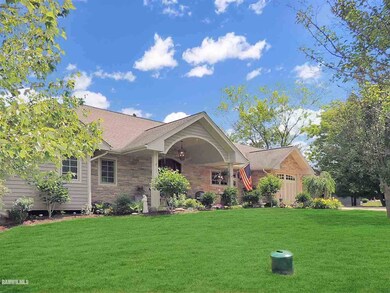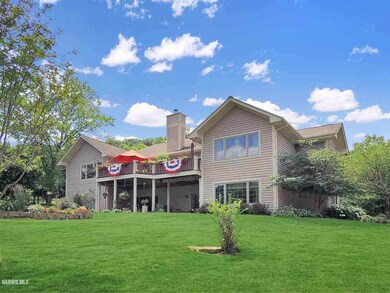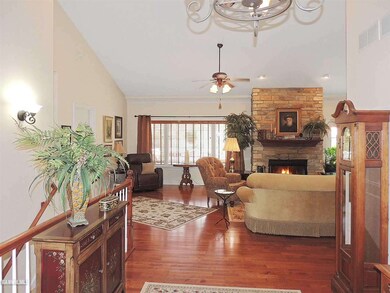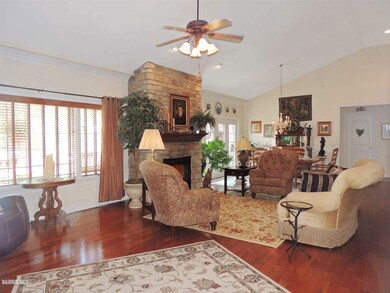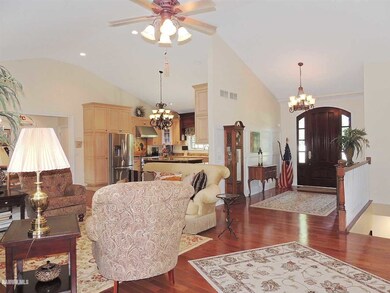
2 Long Creek Ln Galena, IL 61036
Estimated Value: $612,087 - $757,000
Highlights
- Deck
- Vaulted Ceiling
- Whirlpool Bathtub
- River Ridge Middle School Rated 9+
- Main Floor Primary Bedroom
- Granite Countertops
About This Home
As of October 2020Immaculately kept and luxuriously styled 4 bedroom/4.5 bath custom contemporary sited mixing stack stone accents and wood for incredible curb appeal sited on .94 acre lot with Resort Core location offering beautiful views of the treed ridges surrounding and a close proximity to Property Owners' Club and Eagle Ridge Resort and Spa. Stunning main level features dramatic entry foyer, great room style living room with wood-burning fireplace and stone surround, wood floors, and vaulted ceilings, impressive dining area, upscale kitchen with high-end DCS gas range and oven and stainless appliances, wine cooler, Bader custom cabinetry, granite counters, and center island with eat-at space, large guest bedroom (currently used as office) and private full bath with tile surround shower, powder room for common area use, and expansive master suite with vaulted ceilings, alcove for living/sitting area and an absolutely gorgeous master bath with granite topped double vanity, tile floors, integrated walk-in closet, whirlpool, and huge walk-in tile shower with remarkable glass doors. Finished walk-out lower level offers radiant in-floor heat, separate sitting space that could be a great game room/recreation area, spacious family room with custom built-in bookcases/entertainment center and tray ceiling, secondary master bedroom again with room for sitting area or living space, nicely appointed shared bath that leads from secondary master to additional bedroom, and another well-adorned full bathroom off of family room. Exterior features include incredible landscaping, manicured grounds, concrete driveway, covered front porch with arched door entry, generous rear deck with views galore, and lower level concrete patio. Attached 3 car garage has plenty of space for vehicles and storage, and also has radiant in-floor heat. Additional amenities include beautiful pine interior doors, extensive molding throughout, and lots of storage space.
Last Agent to Sell the Property
COLDWELL BANKER NETWORK REALTY License #471000758 Listed on: 07/09/2020

Home Details
Home Type
- Single Family
Est. Annual Taxes
- $8,569
Year Built
- 2005
Lot Details
- 0.94 Acre Lot
HOA Fees
- $95 Monthly HOA Fees
Home Design
- Shingle Roof
- Cedar
Interior Spaces
- Built-in Bookshelves
- Vaulted Ceiling
- Ceiling Fan
- Wood Burning Fireplace
- Window Treatments
Kitchen
- Stove
- Microwave
- Dishwasher
- Granite Countertops
- Disposal
Bedrooms and Bathrooms
- 4 Bedrooms
- Primary Bedroom on Main
- Walk-In Closet
- Whirlpool Bathtub
Laundry
- Laundry on main level
- Dryer
- Washer
Finished Basement
- Basement Fills Entire Space Under The House
- Exterior Basement Entry
Parking
- 3 Car Garage
- Garage Door Opener
- Driveway
Outdoor Features
- Deck
- Covered patio or porch
Schools
- River Ridge Elementary And Middle School
- River Ridge High School
Utilities
- Forced Air Heating and Cooling System
- Heating System Uses Propane
- Gas Water Heater
- Water Softener
- Fuel Tank
- Septic System
Community Details
- The community has rules related to covenants
Ownership History
Purchase Details
Home Financials for this Owner
Home Financials are based on the most recent Mortgage that was taken out on this home.Similar Homes in Galena, IL
Home Values in the Area
Average Home Value in this Area
Purchase History
| Date | Buyer | Sale Price | Title Company |
|---|---|---|---|
| Mills Michael T | $460,000 | Attorney Only |
Property History
| Date | Event | Price | Change | Sq Ft Price |
|---|---|---|---|---|
| 10/16/2020 10/16/20 | Sold | $460,000 | -4.1% | $124 / Sq Ft |
| 08/29/2020 08/29/20 | Pending | -- | -- | -- |
| 07/09/2020 07/09/20 | For Sale | $479,900 | -- | $129 / Sq Ft |
Tax History Compared to Growth
Tax History
| Year | Tax Paid | Tax Assessment Tax Assessment Total Assessment is a certain percentage of the fair market value that is determined by local assessors to be the total taxable value of land and additions on the property. | Land | Improvement |
|---|---|---|---|---|
| 2024 | $12,322 | $252,340 | $2,276 | $250,064 |
| 2023 | $11,665 | $220,538 | $1,989 | $218,549 |
| 2022 | $11,665 | $164,580 | $1,484 | $163,096 |
| 2021 | $9,404 | $152,629 | $1,376 | $151,253 |
| 2020 | $8,709 | $139,591 | $1,245 | $138,346 |
| 2019 | $8,569 | $137,257 | $1,224 | $136,033 |
| 2018 | $8,454 | $138,938 | $1,239 | $137,699 |
| 2017 | $8,309 | $138,938 | $1,239 | $137,699 |
| 2016 | $8,142 | $138,784 | $9,035 | $129,749 |
| 2015 | $8,099 | $138,784 | $9,035 | $129,749 |
| 2014 | $8,031 | $147,998 | $9,635 | $138,363 |
Agents Affiliated with this Home
-
Damon Heim

Seller's Agent in 2020
Damon Heim
COLDWELL BANKER NETWORK REALTY
(815) 266-2427
548 Total Sales
-
Mary Hartman

Buyer's Agent in 2020
Mary Hartman
COLDWELL BANKER NETWORK REALTY
(815) 541-0132
95 Total Sales
Map
Source: NorthWest Illinois Alliance of REALTORS®
MLS Number: 137183
APN: 08-420-013-00
- 1 Jonquil Ct
- 447 Territory Dr
- 449 Territory Dr
- 23 Stony Point
- 448 Territory Dr
- 8 Northridge Ln
- 55 Stony Point
- 6 Sentinel Path
- 4 Boulder Ln
- 5 Boulder Ln
- 13 Valleywood Ln
- 8 Spring Creek Ln
- 244 Blackhawk Trace
- 246 Blackhawk Trace
- 4 Russet Ln
- 19 Valleywood Ln
- 8 Oxbow Path
- 24 Spring Creek Ln
- 22 Spring Creek Ln
- 22 Valleywood Ln
- 14 Long Creek Ln
- 4 Long Creek Ln
- 2 Long Creek Ln
- 5 Long Creek Ln
- 5 Jonquil Ct
- 3 Jonquil Ct
- 7 Long Creek Ln
- 6 Long Creek Ln
- 18 Northridge Ln
- 26 Northridge Ln
- 32 Stony Point Rd
- 1 Shagbark Ln
- 433 Territory Dr
- 435 Territory Dr
- 437 Territory Dr
- 451 Territory Dr
- 20 Northridge Ln
- 24 Northridge Ln
- 22 Northridge Ln
- 20 Stony Point
