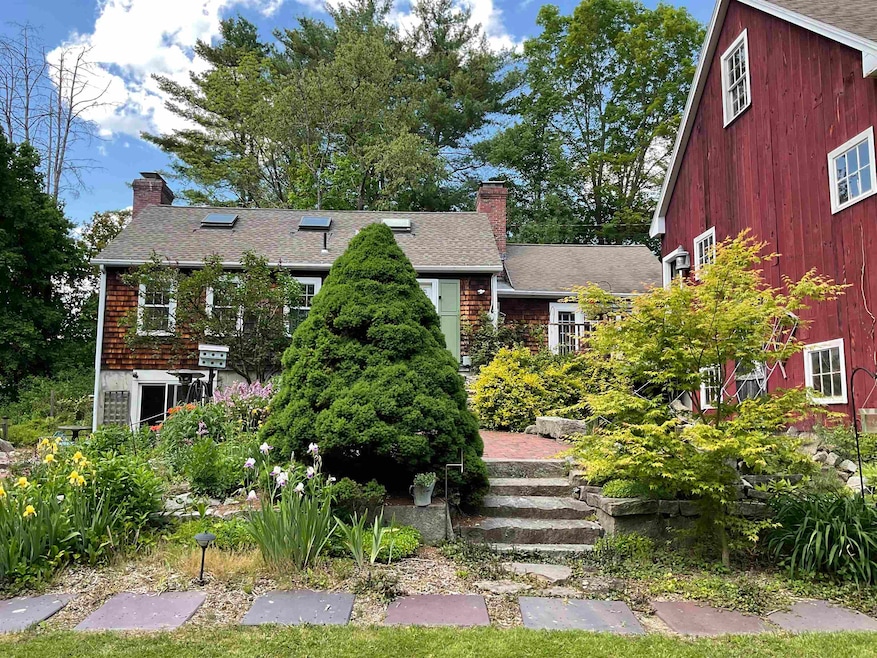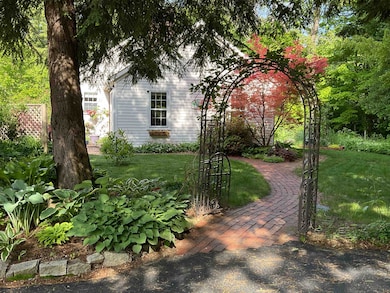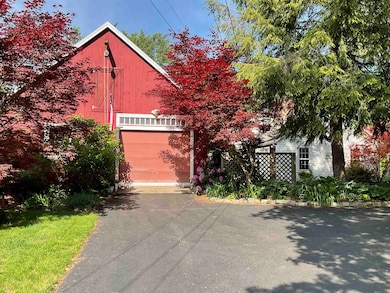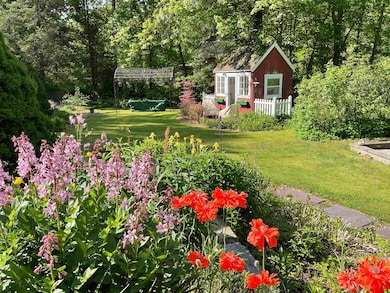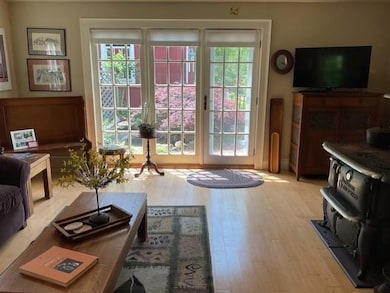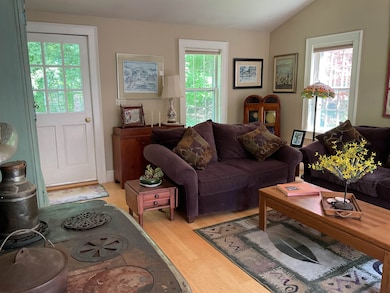
2 MacK Hill Rd Amherst, NH 03031
Estimated payment $4,583/month
Highlights
- Barn
- RV Access or Parking
- Cathedral Ceiling
- Wilkins Elementary School Rated A
- Cape Cod Architecture
- Bamboo Flooring
About This Home
Welcome to one of the most unique homes in Amherst’s Historic District that was the original site of Chickering Tannery. This one of a kind property is brimming with character and charm. Explore the enchanting nooks and crannies on all three floors that offer delightful surprises at every turn.The finished lower level with windows on three sides provides endless possibilities for creative use with a fireplace and walk out that leads to the gardens.The first floor has a primary bedroom complete with a fireplace, a kitchen with a raised hearth fireplace and plenty of built in storage. The brightly lit living room has a vintage cook stove which provides propane heat. A French door leads to one of two koi ponds. On the second floor there are two bedrooms a three quarter bathroom and yet another fireplace. Step outside and immerse yourself in unique outdoor spaces perfect for family gatherings like a friendly competition on the bocce court.This fenced-in property includes two sheds complete with electricity and a three story barn/garage with cedar closet and ample storage.Don't miss the opportunity to own this unique property that combines history and modern conveniences.Showings begin at open house Sunday June 1st 11:30AM-2:30PM.
Open House Schedule
-
Sunday, June 01, 202511:30 am to 2:30 pm6/1/2025 11:30:00 AM +00:006/1/2025 2:30:00 PM +00:00Exit from center of Amherst Village Town Hall, 1st house on left after crossing bridgeAdd to Calendar
Home Details
Home Type
- Single Family
Est. Annual Taxes
- $8,506
Year Built
- Built in 1940
Lot Details
- 1.06 Acre Lot
- Property is Fully Fenced
- Level Lot
- Garden
Parking
- 2 Car Detached Garage
- Parking Storage or Cabinetry
- Driveway
- RV Access or Parking
- 6 to 12 Parking Spaces
Home Design
- Cape Cod Architecture
- Concrete Foundation
- Wood Frame Construction
- Shingle Roof
- Shingle Siding
Interior Spaces
- Property has 2 Levels
- Woodwork
- Cathedral Ceiling
- Ceiling Fan
- Skylights
- Wood Burning Fireplace
- Gas Fireplace
- Double Pane Windows
- Blinds
- Window Screens
- Family Room
- Living Room
- Combination Kitchen and Dining Room
- Storm Windows
Kitchen
- Stove
- Gas Range
- Range Hood
- Microwave
- Dishwasher
Flooring
- Bamboo
- Softwood
- Brick
Bedrooms and Bathrooms
- 3 Bedrooms
- Cedar Closet
- 2 Full Bathrooms
Laundry
- Washer
- Gas Dryer
Finished Basement
- Walk-Out Basement
- Interior Basement Entry
- Laundry in Basement
Outdoor Features
- Patio
- Shed
- Outbuilding
Schools
- Clark Elementary School
- Amherst Middle School
- Souhegan High School
Utilities
- Forced Air Heating and Cooling System
- Vented Exhaust Fan
- Underground Utilities
- Propane
- Septic Tank
- Internet Available
Additional Features
- Flood Zone Lot
- Barn
Listing and Financial Details
- Tax Block 012
- Assessor Parcel Number 019
Map
Home Values in the Area
Average Home Value in this Area
Tax History
| Year | Tax Paid | Tax Assessment Tax Assessment Total Assessment is a certain percentage of the fair market value that is determined by local assessors to be the total taxable value of land and additions on the property. | Land | Improvement |
|---|---|---|---|---|
| 2024 | $6,686 | $291,600 | $152,100 | $139,500 |
| 2023 | $6,380 | $291,600 | $152,100 | $139,500 |
| 2022 | $6,147 | $290,900 | $152,100 | $138,800 |
| 2021 | $6,214 | $291,600 | $152,100 | $139,500 |
| 2020 | $6,145 | $247,200 | $121,700 | $125,500 |
| 2019 | $6,665 | $247,200 | $121,700 | $125,500 |
| 2018 | $7,383 | $247,200 | $121,700 | $125,500 |
| 2017 | $6,430 | $247,200 | $121,700 | $125,500 |
| 2016 | $12,375 | $247,200 | $121,700 | $125,500 |
| 2015 | $6,358 | $240,100 | $136,900 | $103,200 |
| 2014 | $6,401 | $240,100 | $136,900 | $103,200 |
| 2013 | $6,308 | $238,500 | $136,900 | $101,600 |
Property History
| Date | Event | Price | Change | Sq Ft Price |
|---|---|---|---|---|
| 05/30/2025 05/30/25 | For Sale | $690,000 | -- | $363 / Sq Ft |
Purchase History
| Date | Type | Sale Price | Title Company |
|---|---|---|---|
| Warranty Deed | $131,500 | -- |
Mortgage History
| Date | Status | Loan Amount | Loan Type |
|---|---|---|---|
| Open | $487,500 | Adjustable Rate Mortgage/ARM | |
| Closed | $487,500 | Unknown | |
| Closed | $487,500 | Adjustable Rate Mortgage/ARM | |
| Closed | $94,500 | No Value Available |
Similar Homes in Amherst, NH
Source: PrimeMLS
MLS Number: 5043805
APN: AMHS-000019-000012
- 13 Courthouse Rd
- 4A Debbie Ln
- 11 Shadow Ln
- 46 Boston Post Rd
- 34 New Boston Rd
- 33 Baboosic Lake Rd
- 5B Debbie Ln
- 3 Nathan Lord Rd
- 3 Boylston Terrace
- 5A Debbie Ln
- 19 Pinnacle Rd
- 67 Christian Hill Rd
- 30 Spring Rd
- 3 Carol Ann Ln
- 25 Fells Dr
- 7 Carol Ann Ln
- 23 Holt Rd
- 322 Boston Post Rd
- 13 Holt Rd
- 19 Green Rd
