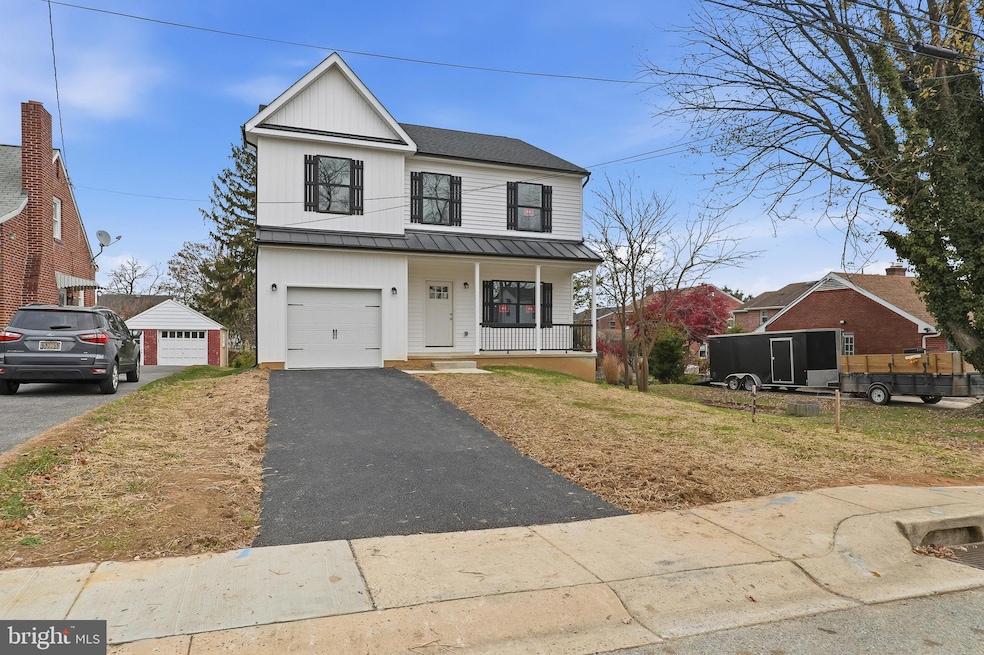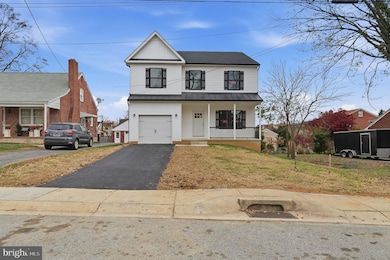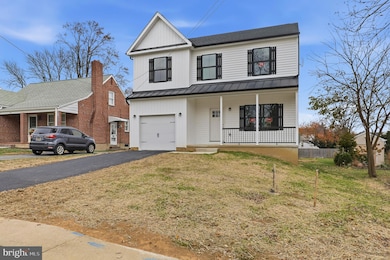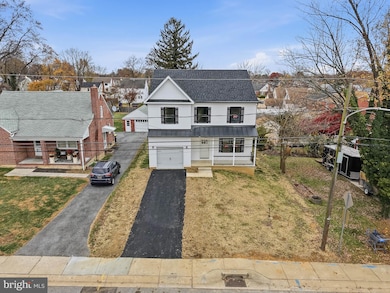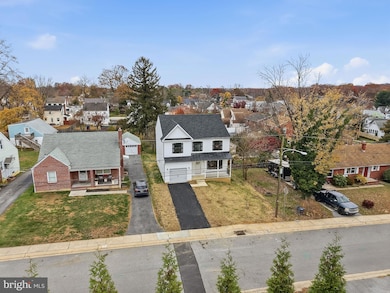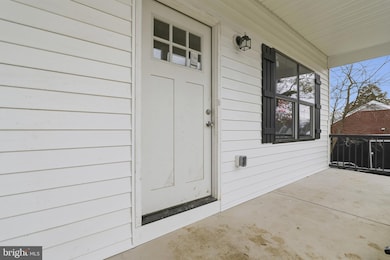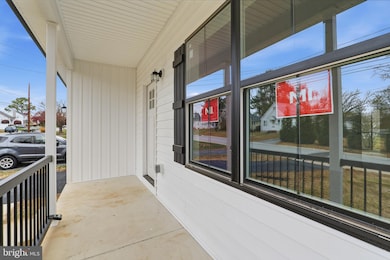2 Main Ave Wilmington, DE 19804
Ashley NeighborhoodEstimated payment $2,804/month
Highlights
- Very Popular Property
- Contemporary Architecture
- 1 Car Attached Garage
- New Construction
- No HOA
- Living Room
About This Home
Welcome to 2A Main Avenue! This rare opportunity to purchase new construction in the popular Boxwood area! Conveniently located within walking distance to Conrad School! From the exterior, you can see this home is built with quality finishes and attention to detail. Stunning and beautifully appointed kitchen features 42" cabinets, granite counters, stainless steel GE appliances; wood type flooring highlights the first floor, 9' ceilings lend even more openness to this wonderful layout. Convenient powder room, spacious living room. Upstairs the primary suite is an incredible retreat with its large private bathroom, double vanity and huge walk-in closet. 2nd floor laundry makes the chore much easier! The 2nd and 3rd bedrooms are spacious and offer great closet space. It has a garage with opener that allows you to drive right into serenity. Walk out basement is ready for future finishing. Natural gas heat. Schedule your appointment today to be in this beautiful house before the holidays!
Home Details
Home Type
- Single Family
Est. Annual Taxes
- $4,500
Year Built
- Built in 2025 | New Construction
Lot Details
- 5,227 Sq Ft Lot
- Lot Dimensions are 100x212
Parking
- 1 Car Attached Garage
- Front Facing Garage
- Garage Door Opener
Home Design
- Contemporary Architecture
- Vinyl Siding
- Concrete Perimeter Foundation
Interior Spaces
- 2,000 Sq Ft Home
- Property has 2 Levels
- Family Room
- Living Room
- Dining Room
- Unfinished Basement
- Exterior Basement Entry
Bedrooms and Bathrooms
- 3 Bedrooms
Utilities
- Forced Air Heating and Cooling System
- Natural Gas Water Heater
Community Details
- No Home Owners Association
- Boxwood Subdivision
Listing and Financial Details
- Assessor Parcel Number 0704240536
Map
Home Values in the Area
Average Home Value in this Area
Tax History
| Year | Tax Paid | Tax Assessment Tax Assessment Total Assessment is a certain percentage of the fair market value that is determined by local assessors to be the total taxable value of land and additions on the property. | Land | Improvement |
|---|---|---|---|---|
| 2024 | $2,272 | $59,900 | $8,600 | $51,300 |
| 2023 | $2,011 | $59,900 | $8,600 | $51,300 |
| 2022 | $2,024 | $59,900 | $8,600 | $51,300 |
| 2021 | $2,028 | $59,900 | $8,600 | $51,300 |
| 2020 | $2,028 | $59,900 | $8,600 | $51,300 |
| 2019 | $2,280 | $59,900 | $8,600 | $51,300 |
| 2018 | $1,987 | $59,900 | $8,600 | $51,300 |
| 2017 | $1,963 | $59,900 | $8,600 | $51,300 |
| 2016 | $1,874 | $59,900 | $8,600 | $51,300 |
| 2015 | -- | $59,900 | $8,600 | $51,300 |
| 2014 | $1,078 | $58,000 | $8,600 | $49,400 |
Property History
| Date | Event | Price | List to Sale | Price per Sq Ft | Prior Sale |
|---|---|---|---|---|---|
| 11/17/2025 11/17/25 | For Sale | $459,900 | +206.6% | $230 / Sq Ft | |
| 07/29/2014 07/29/14 | Sold | $150,000 | -11.7% | $62 / Sq Ft | View Prior Sale |
| 04/27/2014 04/27/14 | Pending | -- | -- | -- | |
| 03/20/2014 03/20/14 | For Sale | $169,900 | -- | $70 / Sq Ft |
Purchase History
| Date | Type | Sale Price | Title Company |
|---|---|---|---|
| Deed | $150,000 | None Available |
Source: Bright MLS
MLS Number: DENC2093322
APN: 07-042.40-398
- 409 Boxwood Rd
- 603 S Maryland Ave
- 123 W Reamer Ave
- 517 Mansion Rd
- 605 Tyrone Ave
- 305 W Summit Ave
- 516 Becker Ave
- 104 Laurel Ln
- 203 Latimer St
- 37 Read Ave
- 405 N Augustine St
- 444 Forest Dr
- 15 Winston Ave
- 7 Winston Ave
- 6-1/2 Lorewood Ave
- 507 Elsmere St
- 14 Lynbrook Rd
- 1036 Dover Ave
- 1230 Sycamore Ave
- 211 S Dupont Rd
- 5 Winston Ave Unit 1
- 523 Balsam Terrace
- 117 N Atlantic Ave
- 100 Ethan Ct
- 13 Oak Ave
- 104 Richards Dr
- 8 Poplar Ave
- 2204 Kirkwood Hwy Unit A
- 2204 Kirkwood Hwy Unit C
- 5 Ruth Rd
- 699 Robinson Ln
- 205 Dumont Rd
- 1615 Bonwood Rd Unit 2
- 1600 Bonwood Rd
- 106 Olga Rd
- 2700 Boulevard Rd
- 1101 Matti Ave
- 10 Elliott Ave
- 3314 Old Capitol Trail
- 1125 Clayton Rd
