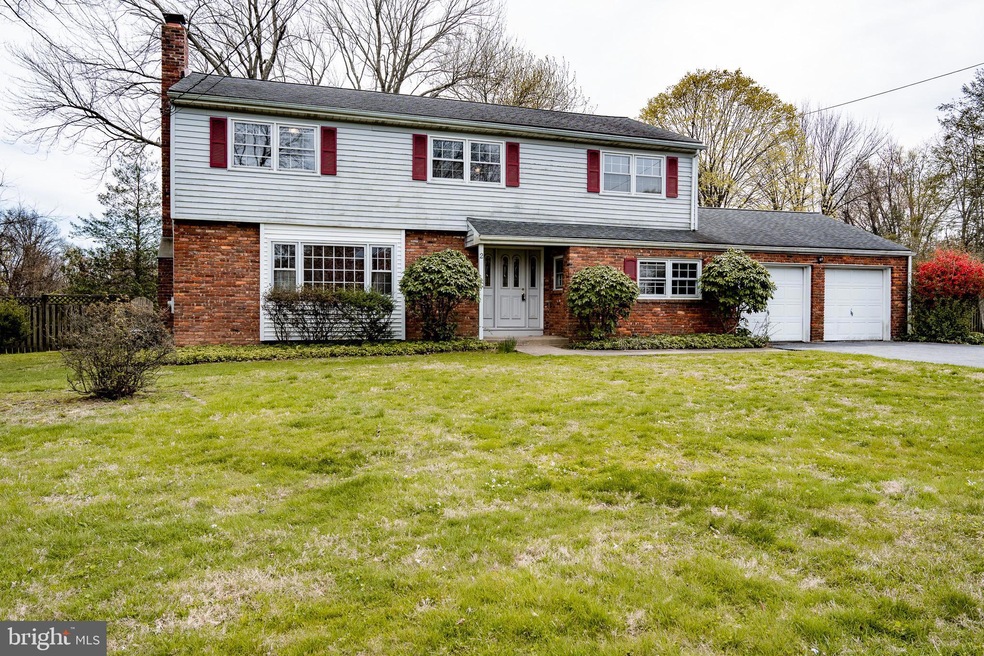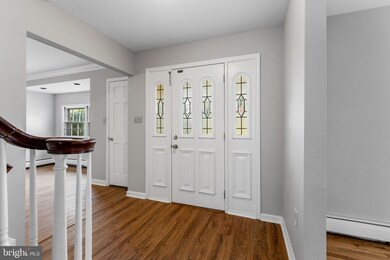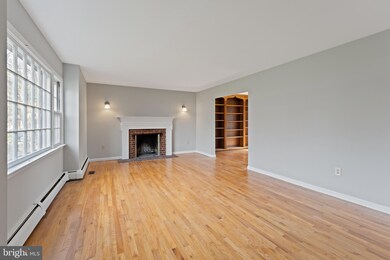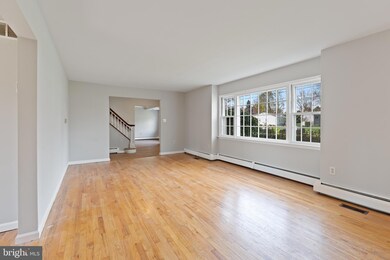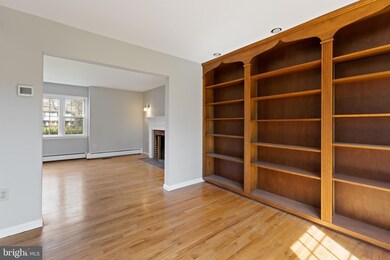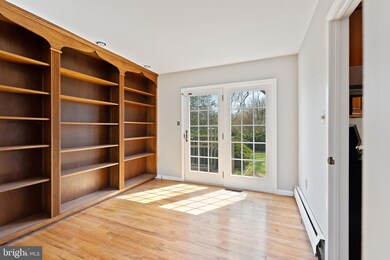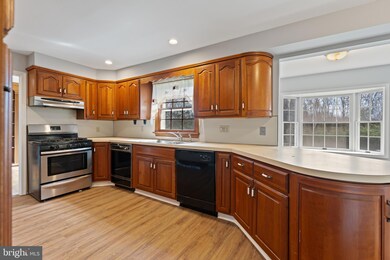
2 Mattatuck Ln Ewing, NJ 08618
Ewingville NeighborhoodHighlights
- Colonial Architecture
- Wood Flooring
- 2 Car Detached Garage
- Deck
- No HOA
- Eat-In Kitchen
About This Home
As of February 2025Located in the heart of one of the most desirable neighborhoods in Ewing, Hickory Hill Estates, this four bedroom three full and one half bath colonial is truly move in ready. Approach the property along the long driveway and into the property. As soon as you enter you’ll immediately be in awe of it’s size. The natural light flows in through the windows and bounces off the hardwood floors, illuminating the space. The space has an open, natural and effortless flow, with the living room spilling into the family room. Throughout the home you’ll notice small little features that give the property character, such as the built in bookshelf in the living room, which comes complete with a door to the backyard and overhead recessed lighting, and the wood burning fireplace in the family room. The kitchen is open and features a long countertop for additional storage, immaculate wood cabinets, and a gas stove, and feeds into a large eat-in kitchen area complete with a bay window. Upstairs you’ll find four oversized bedrooms with two full bathrooms. The master has an attached master bathroom complete with a larger double vanity. The basement is partially finished, with a large area for entertainment and additional storage space. Outside is a large backyard space perfect for entertaining or just for relaxing and basking in the sun to the sound of the birds. Just minutes from major commuting roads and TCNJ, this home offers everything and more. Welcome home.
Home Details
Home Type
- Single Family
Est. Annual Taxes
- $11,571
Year Built
- Built in 1959
Lot Details
- 0.46 Acre Lot
- Lot Dimensions are 135.00 x 0.00
- Property is in excellent condition
Parking
- 2 Car Detached Garage
- Front Facing Garage
Home Design
- Colonial Architecture
- Block Foundation
- Frame Construction
- Asphalt Roof
Interior Spaces
- 2,689 Sq Ft Home
- Property has 2 Levels
- Wood Burning Fireplace
- Combination Dining and Living Room
- Eat-In Kitchen
- Laundry on main level
- Partially Finished Basement
Flooring
- Wood
- Carpet
- Luxury Vinyl Plank Tile
Bedrooms and Bathrooms
- 4 Bedrooms
- Walk-In Closet
Outdoor Features
- Deck
Utilities
- Central Air
- Cooling System Utilizes Natural Gas
- Hot Water Baseboard Heater
- Natural Gas Water Heater
Community Details
- No Home Owners Association
- Hickory Hill Estat Subdivision
Listing and Financial Details
- Tax Lot 00001
- Assessor Parcel Number 02-00229 05-00001
Ownership History
Purchase Details
Home Financials for this Owner
Home Financials are based on the most recent Mortgage that was taken out on this home.Purchase Details
Home Financials for this Owner
Home Financials are based on the most recent Mortgage that was taken out on this home.Purchase Details
Similar Homes in the area
Home Values in the Area
Average Home Value in this Area
Purchase History
| Date | Type | Sale Price | Title Company |
|---|---|---|---|
| Deed | $535,000 | Goldstone Title | |
| Deed | $535,000 | Goldstone Title | |
| Deed | $485,000 | Foundation Title | |
| Deed | $208,000 | -- |
Mortgage History
| Date | Status | Loan Amount | Loan Type |
|---|---|---|---|
| Open | $481,500 | New Conventional | |
| Closed | $481,500 | New Conventional | |
| Previous Owner | $460,750 | New Conventional |
Property History
| Date | Event | Price | Change | Sq Ft Price |
|---|---|---|---|---|
| 02/28/2025 02/28/25 | Sold | $535,000 | +1.9% | -- |
| 01/13/2025 01/13/25 | Pending | -- | -- | -- |
| 12/21/2024 12/21/24 | For Sale | $525,000 | +8.2% | -- |
| 05/17/2023 05/17/23 | Sold | $485,000 | +5.4% | $180 / Sq Ft |
| 04/20/2023 04/20/23 | Pending | -- | -- | -- |
| 04/12/2023 04/12/23 | For Sale | $460,000 | -- | $171 / Sq Ft |
Tax History Compared to Growth
Tax History
| Year | Tax Paid | Tax Assessment Tax Assessment Total Assessment is a certain percentage of the fair market value that is determined by local assessors to be the total taxable value of land and additions on the property. | Land | Improvement |
|---|---|---|---|---|
| 2024 | $11,893 | $321,700 | $81,800 | $239,900 |
| 2023 | $11,893 | $321,700 | $81,800 | $239,900 |
| 2022 | $11,572 | $321,700 | $81,800 | $239,900 |
| 2021 | $11,288 | $321,700 | $81,800 | $239,900 |
| 2020 | $11,128 | $321,700 | $81,800 | $239,900 |
| 2019 | $10,838 | $321,700 | $81,800 | $239,900 |
| 2018 | $8,689 | $164,500 | $59,000 | $105,500 |
| 2017 | $8,891 | $164,500 | $59,000 | $105,500 |
| 2016 | $8,771 | $164,500 | $59,000 | $105,500 |
| 2015 | $8,654 | $164,500 | $59,000 | $105,500 |
| 2014 | $8,631 | $164,500 | $59,000 | $105,500 |
Agents Affiliated with this Home
-
Robert Dekanski

Seller's Agent in 2025
Robert Dekanski
RE/MAX
(800) 691-0485
9 in this area
3,020 Total Sales
-
J
Seller Co-Listing Agent in 2025
JOSEPH BOULA
RE/MAX
-
Dawn Monsport

Buyer's Agent in 2025
Dawn Monsport
KELLER WILLIAMS REAL ESTATE
(609) 462-8333
3 in this area
111 Total Sales
-
John Terebey

Seller's Agent in 2023
John Terebey
BHHS Fox & Roach
(609) 731-5536
13 in this area
197 Total Sales
-
Kimberly Storcella

Buyer's Agent in 2023
Kimberly Storcella
BHHS Fox & Roach
(609) 468-9602
2 in this area
77 Total Sales
Map
Source: Bright MLS
MLS Number: NJME2028660
APN: 02-00229-05-00001
- 35 Bayberry Rd
- 2115 Pennington Rd
- 1341 Lower Ferry Rd
- 44 Lanning St
- 27 Farm Rd
- 13 Dorset Dr
- 1218 Lower Ferry Rd
- 121 Masterson Ct Unit 121
- 2 Dorset Dr
- 326 Masterson Ct
- 68 Colleen Cir
- 27 Colleen Cir
- 413 Masterson Ct
- 614 Masterson Ct
- 3 David Dr
- 525 Masterson Ct
- 34 Chelmsford Ct
- 85 Green La
- 128 Nancy La
- 39 King Ave
