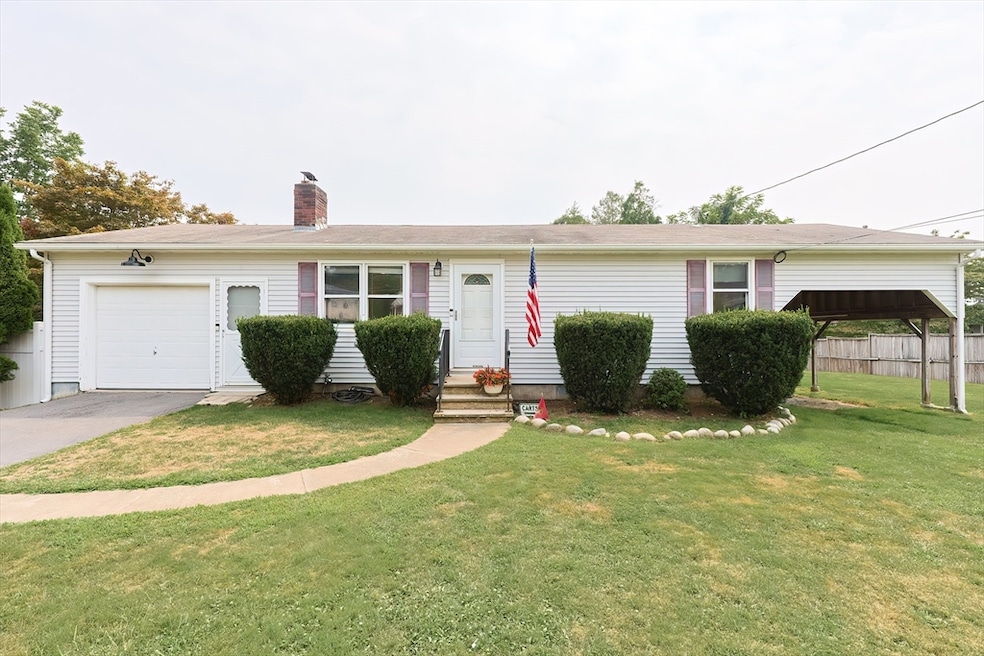
2 Meadowview Ln Milford, MA 01757
Estimated payment $2,549/month
Highlights
- Very Popular Property
- Community Stables
- Ranch Style House
- Golf Course Community
- Medical Services
- Wood Flooring
About This Home
Nestled at 2 Meadowview Lane, Milford, MA, this inviting home in Worcester County offers an exceptional opportunity to embrace a comfortable and ready-to-move-in lifestyle. The living room presents a welcoming atmosphere, anchored by a fireplace that promises warmth and serves as a focal point for gatherings or quiet evenings. The kitchen features a backsplash that adds a touch of style and practicality to the heart of the home. This thoughtful detail enhances the functionality of the space, making it a pleasure to prepare meals and entertain. Outside, the fenced backyard provides a private and secure area for outdoor living. The patio offers an ideal setting for enjoying the fresh air and sunshine. This outdoor living space extends the home's appeal, offering a tranquil retreat for relaxation and recreation.
Listing Agent
Berkshire Hathaway HomeServices Evolution Properties Listed on: 08/06/2025

Home Details
Home Type
- Single Family
Est. Annual Taxes
- $4,306
Year Built
- Built in 1958
Lot Details
- 10,001 Sq Ft Lot
- Property is zoned RB
Parking
- 1 Car Attached Garage
- Carport
- Garage Door Opener
- Driveway
- Open Parking
Home Design
- Ranch Style House
- Concrete Perimeter Foundation
Interior Spaces
- 768 Sq Ft Home
- Recessed Lighting
- Family Room with Fireplace
- Dining Area
- Unfinished Basement
- Basement Fills Entire Space Under The House
Kitchen
- Range
- Microwave
Flooring
- Wood
- Laminate
Bedrooms and Bathrooms
- 2 Bedrooms
- 1 Full Bathroom
Utilities
- Window Unit Cooling System
- Heating System Uses Oil
- Baseboard Heating
- 200+ Amp Service
- Electric Water Heater
Listing and Financial Details
- Assessor Parcel Number 1617106
Community Details
Overview
- No Home Owners Association
Amenities
- Medical Services
- Shops
Recreation
- Golf Course Community
- Tennis Courts
- Park
- Community Stables
- Jogging Path
- Bike Trail
Map
Home Values in the Area
Average Home Value in this Area
Tax History
| Year | Tax Paid | Tax Assessment Tax Assessment Total Assessment is a certain percentage of the fair market value that is determined by local assessors to be the total taxable value of land and additions on the property. | Land | Improvement |
|---|---|---|---|---|
| 2025 | $4,306 | $336,400 | $179,200 | $157,200 |
| 2024 | $4,189 | $315,200 | $172,000 | $143,200 |
| 2023 | $3,948 | $273,200 | $143,400 | $129,800 |
| 2022 | $3,891 | $252,800 | $132,600 | $120,200 |
| 2021 | $3,845 | $240,600 | $132,600 | $108,000 |
| 2020 | $3,671 | $230,000 | $132,600 | $97,400 |
| 2019 | $3,609 | $218,200 | $132,600 | $85,600 |
| 2018 | $3,438 | $207,600 | $127,200 | $80,400 |
| 2017 | $3,356 | $199,900 | $127,200 | $72,700 |
| 2016 | $3,391 | $197,400 | $127,200 | $70,200 |
| 2015 | $3,371 | $192,100 | $121,900 | $70,200 |
Property History
| Date | Event | Price | Change | Sq Ft Price |
|---|---|---|---|---|
| 08/06/2025 08/06/25 | For Sale | $399,900 | -- | $521 / Sq Ft |
Purchase History
| Date | Type | Sale Price | Title Company |
|---|---|---|---|
| Deed | -- | -- | |
| Deed | $116,000 | -- | |
| Deed | $127,000 | -- |
Mortgage History
| Date | Status | Loan Amount | Loan Type |
|---|---|---|---|
| Open | $324,950 | Purchase Money Mortgage | |
| Previous Owner | $35,000 | Purchase Money Mortgage | |
| Previous Owner | $122,713 | No Value Available | |
| Previous Owner | $124,650 | No Value Available | |
| Previous Owner | $125,598 | Purchase Money Mortgage |
Similar Homes in the area
Source: MLS Property Information Network (MLS PIN)
MLS Number: 73414741
APN: MILF-000044-000005-000007
- 38 Clark St
- 4 Rainbow Dr
- 15 Alder St
- 4 Turin St
- 16 Gray Squirrel Cir
- 53 Medway Rd
- 5 Deerfield Rd
- 42 Granite St
- 9 Tulip Way
- 1 Dogwood Ln
- 375 Central St
- 35 Woodland Ave Unit 35A
- 1 Woodland Ct Unit B
- 41 Black Bear Cir Unit 41
- 45 Black Bear Cir Unit 45
- 5 Black Bear Cir Unit 5
- 86 Christopher Rd
- 47 Black Bear Unit 47
- 1 Black Bear Cir Unit 1
- 15 Free St
- 4 Zain Cir Unit 4 Zain Circle
- 17 Birch St
- 29 Mount Pleasant St Unit 1
- 39 1/2 E Street Extension Unit 39H
- 39 Beach St Unit 3
- 45 S Main St
- 2 Lincoln St
- 1 Pheasant Cir
- 123 Summer St
- 14 Shadowbrook Ln Unit 49
- 200 Deer St
- 54 West St Unit 2
- 4 Farese Rd Unit 3
- 192 Main St Unit C
- 40 Green St
- 1 Pinewood Rd
- 85 Pine St
- 2 Lincoln St Unit A
- 323 Village St Unit village st
- 12 Claudette Dr






