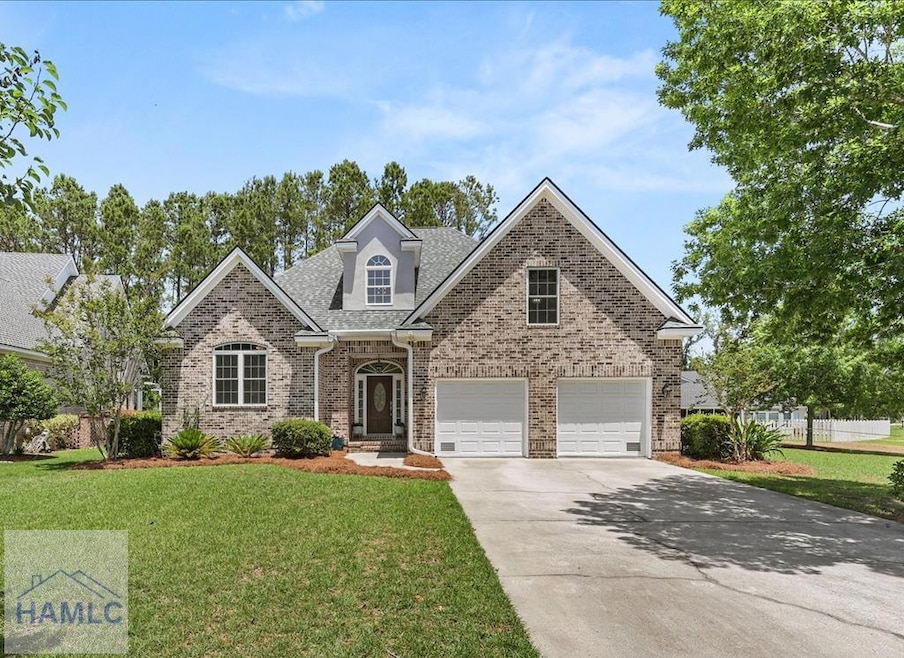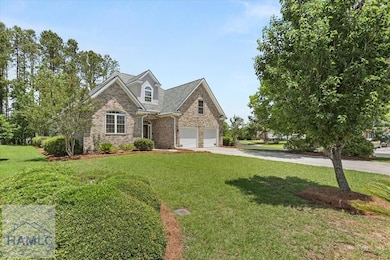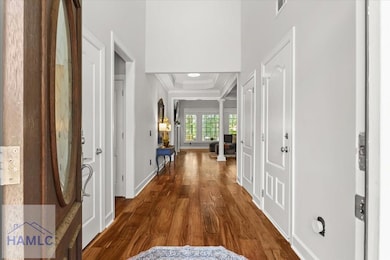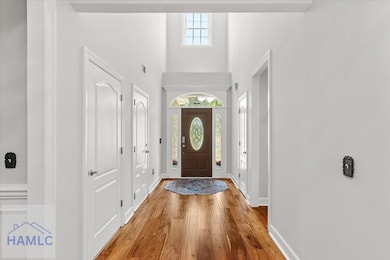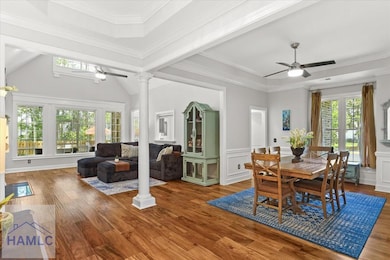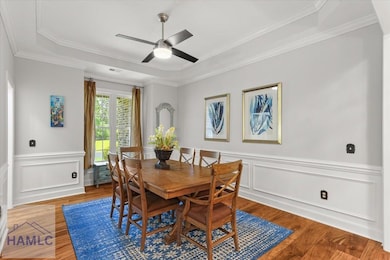
2 Misty Marsh Ct Savannah, GA 31419
Southwest Chatham NeighborhoodEstimated payment $4,413/month
Highlights
- Fitness Center
- Cathedral Ceiling
- Wood Flooring
- In Ground Pool
- Traditional Architecture
- Main Floor Primary Bedroom
About This Home
Stunning Home in The Enclave with Pool and Designer Touches! Welcome to this beautiful 4-bedroom, 3-bath home with 2,793 square feet of thoughtfully designed living space combining elegance, comfort, and function. Step inside the grand two-story foyer and be greeted by natural light and graceful architectural details. The formal dining room features a sophisticated tray ceiling for elegant entertaining. The spacious living room offers a cozy gas fireplace, vaulted ceiling, and custom built-in cabinetry adding charm and functionality. The gourmet kitchen is a chef's dream with an abundance of stunning cabinetry, generous counter space, stainless steel appliances, and elegant pendant lighting. Enjoy casual dining at the island or host memorable gatherings with ease. The main-level owner's suite is a serene retreat with direct access to the screened porch, a luxurious bath featuring a dual vanity, and an oversized tile shower. Upstairs, a versatile flex room or fourth bedroom with its own full bath offers ideal space for guests, an office, or a media room. Outside your private backyard oasis awaits complete with an in-ground pool, paver patio, and privacy fence, perfect for summer fun and relaxation. Community amenities include pool, pickleball and basketball courts, and a state-of-the-art fitness facility—offering resort-style living right at home. Ideally located close to the neighboring Southbridge community, this home offers easy access to Gulfstream, Savannah Airport, and Historic Downtown Savannah. Don't miss the opportunity to make this exceptional property yours!
Home Details
Home Type
- Single Family
Est. Annual Taxes
- $8,478
Year Built
- 2006
Lot Details
- 0.25 Acre Lot
- Property fronts a county road
- Privacy Fence
- Back Yard Fenced
- Landscaped
- Interior Lot
- Level Lot
- Irrigation
HOA Fees
- $225 Monthly HOA Fees
Parking
- 2 Car Garage
- Garage Door Opener
- Driveway
Home Design
- Traditional Architecture
- Brick or Stone Mason
- Slab Foundation
- Wood Frame Construction
- Shingle Roof
Interior Spaces
- 2,793 Sq Ft Home
- 2-Story Property
- Built-In Features
- Shelving
- Woodwork
- Crown Molding
- Tray Ceiling
- Sheet Rock Walls or Ceilings
- Cathedral Ceiling
- Ceiling Fan
- Recessed Lighting
- Double Pane Windows
- Entrance Foyer
- Living Room with Fireplace
- Formal Dining Room
- Bonus Room
- Wood Flooring
- Fire and Smoke Detector
- Washer and Dryer Hookup
- Property Views
Kitchen
- Eat-In Kitchen
- Breakfast Bar
- Built-In Self-Cleaning Oven
- Electric Oven
- Cooktop
- Microwave
- Dishwasher
- Kitchen Island
- Disposal
Bedrooms and Bathrooms
- 4 Bedrooms
- Primary Bedroom on Main
- Split Bedroom Floorplan
- Walk-In Closet
- 3 Full Bathrooms
- Dual Vanity Sinks in Primary Bathroom
- Primary Bathroom includes a Walk-In Shower
Eco-Friendly Details
- Energy-Efficient Insulation
Outdoor Features
- In Ground Pool
- Screened Patio
- Porch
Schools
- Gould Elementary School
- West Chatham Middle School
- New Hampstead High School
Utilities
- Central Heating and Cooling System
- Heat Pump System
- Underground Utilities
- Electric Water Heater
- Cable TV Available
Listing and Financial Details
- Assessor Parcel Number 11008G01179
Community Details
Overview
- Association fees include maintenance common area
- The Enclave Subdivision
Amenities
- Community Gazebo
- Community Center
Recreation
- Tennis Courts
- Fitness Center
- Community Pool
Map
Home Values in the Area
Average Home Value in this Area
Tax History
| Year | Tax Paid | Tax Assessment Tax Assessment Total Assessment is a certain percentage of the fair market value that is determined by local assessors to be the total taxable value of land and additions on the property. | Land | Improvement |
|---|---|---|---|---|
| 2024 | $8,478 | $181,840 | $30,000 | $151,840 |
| 2023 | $3,375 | $152,280 | $10,000 | $142,280 |
| 2022 | $3,778 | $138,720 | $10,000 | $128,720 |
| 2021 | $3,840 | $117,760 | $10,000 | $107,760 |
| 2020 | $3,818 | $115,640 | $10,000 | $105,640 |
| 2019 | $3,903 | $120,800 | $10,000 | $110,800 |
| 2018 | $3,870 | $116,520 | $10,000 | $106,520 |
| 2017 | $3,672 | $120,880 | $13,800 | $107,080 |
| 2016 | $3,640 | $108,000 | $7,560 | $100,440 |
| 2015 | $4,271 | $126,760 | $8,000 | $118,760 |
Property History
| Date | Event | Price | Change | Sq Ft Price |
|---|---|---|---|---|
| 05/16/2025 05/16/25 | For Sale | $624,800 | +13.8% | $224 / Sq Ft |
| 02/22/2023 02/22/23 | Sold | $549,000 | 0.0% | $197 / Sq Ft |
| 01/30/2023 01/30/23 | Pending | -- | -- | -- |
| 01/27/2023 01/27/23 | For Sale | $549,000 | -24.3% | $197 / Sq Ft |
| 05/26/2022 05/26/22 | Sold | $725,000 | +3.6% | $179 / Sq Ft |
| 05/01/2022 05/01/22 | Pending | -- | -- | -- |
| 04/27/2022 04/27/22 | For Sale | $699,900 | +159.2% | $173 / Sq Ft |
| 10/23/2015 10/23/15 | Sold | $270,000 | -15.5% | $97 / Sq Ft |
| 09/23/2015 09/23/15 | Pending | -- | -- | -- |
| 06/18/2015 06/18/15 | For Sale | $319,500 | -- | $114 / Sq Ft |
Purchase History
| Date | Type | Sale Price | Title Company |
|---|---|---|---|
| Warranty Deed | $549,000 | -- | |
| Warranty Deed | -- | -- | |
| Warranty Deed | $270,000 | -- | |
| Deed | $306,870 | -- |
Mortgage History
| Date | Status | Loan Amount | Loan Type |
|---|---|---|---|
| Open | $530,155 | VA | |
| Previous Owner | $240,260 | New Conventional | |
| Previous Owner | $245,400 | New Conventional | |
| Previous Owner | $288,000 | New Conventional |
Similar Homes in Savannah, GA
Source: Hinesville Area Board of REALTORS®
MLS Number: 160578
APN: 11008G01179
- 66 Misty Marsh Dr
- 1 Egrets Landing Ct
- 53 Misty Marsh Dr
- 7 Hidden Lagoon Ct
- 154 Moor Hen Landing
- 147 Moor Hen Landing
- 15 Misty Marsh Dr
- 119 Enclave Blvd
- 5 Lazy Hammock Ct
- 8 Lazy Hammock Ct
- 22 Lazy Hammock Ct
- 155 Willow Lakes Dr
- 48 Chapel Lake N
- 18 Enclave Cir
- 117 Oakcrest Dr W
- 8 Chapel Pointe Cir
- 20 Oakcrest Ct
- 162 Trail Creek Ln
- 176 Trail Creek Ln
- 59 Soling Ave
