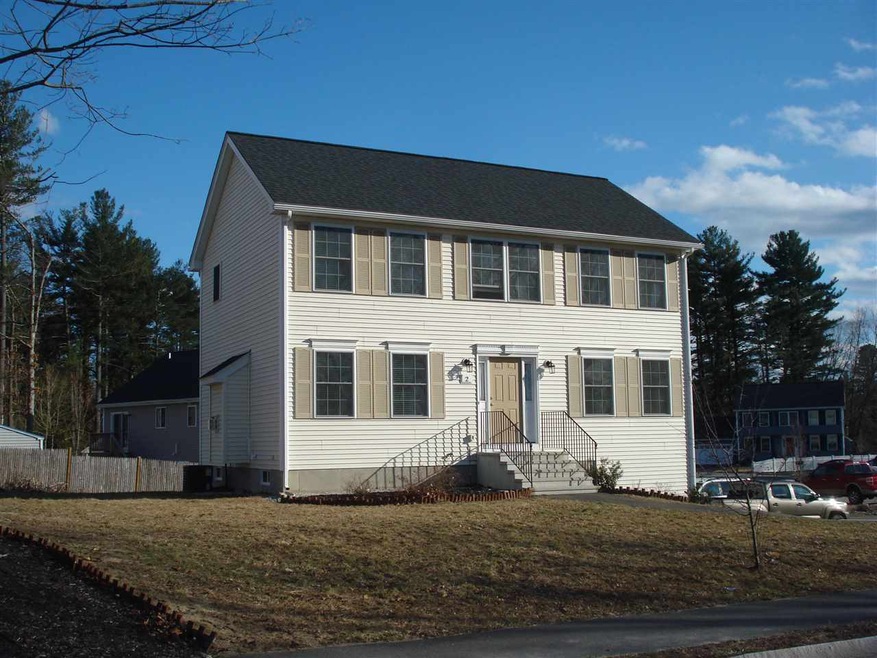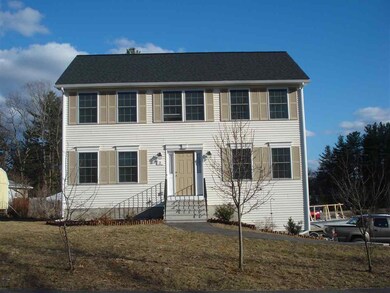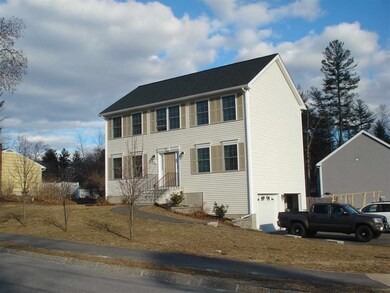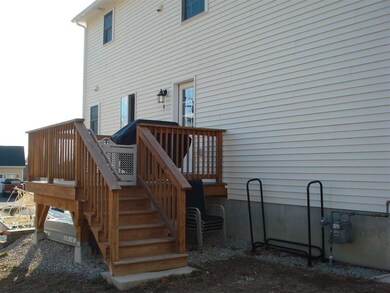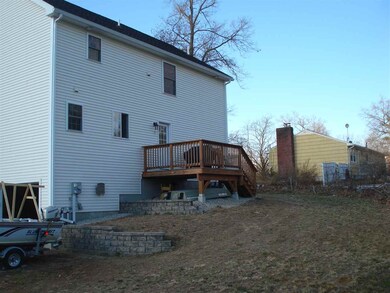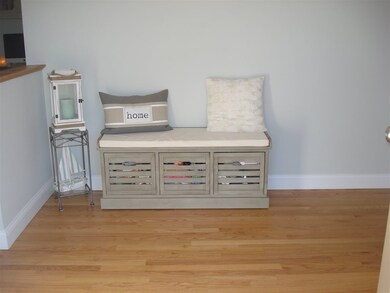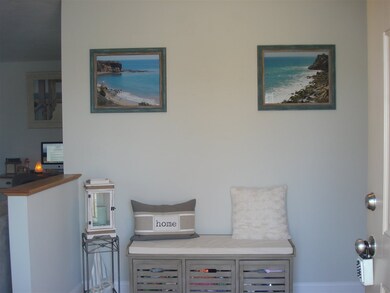
2 Nellie Ct Hudson, NH 03051
Highlights
- Colonial Architecture
- Corner Lot
- Forced Air Heating System
- Wood Flooring
- Cul-De-Sac
- 2 Car Garage
About This Home
As of June 2019Beautiful light and airy lovingly maintained newer colonial situated on a corner lot cul-de-sac neighborhood. This 3 bed, 3 Bath, 2 car garage colonial boasts convenient location, virtually maintenance-free exterior, energy efficient appliances and lots of natural light. A modern kitchen complete with stainless steel appliances, granite counter tops, large pantry and a deck that leads to the back yard. Cozy up in the living room with the gas fire place, enjoy dining room with crown molding and wainscoting, half bath for your guest and ample closet space round out the first floor. Second floor contains large master bedroom which includes full bath and large walk-in closet, 2 good-sized bedrooms, another full bath and the convenience of the washer and dryer complete this level. Need additional space? The basement is ready to be finished off. As the hot summer approaches, find cool relief with the central air. Nothing to do but move right in and call this your home.
Last Buyer's Agent
Victoria Gorveatt
EXP Realty
Home Details
Home Type
- Single Family
Est. Annual Taxes
- $6,583
Year Built
- Built in 2015
Lot Details
- 10,454 Sq Ft Lot
- Cul-De-Sac
- Corner Lot
- Lot Sloped Up
Parking
- 2 Car Garage
Home Design
- Colonial Architecture
- Concrete Foundation
- Wood Frame Construction
- Shingle Roof
- Vinyl Siding
Interior Spaces
- 2-Story Property
- Interior Basement Entry
Kitchen
- Electric Range
- Microwave
- Dishwasher
- Disposal
Flooring
- Wood
- Carpet
- Ceramic Tile
Bedrooms and Bathrooms
- 3 Bedrooms
Laundry
- Dryer
- Washer
Utilities
- Forced Air Heating System
- Heating System Uses Natural Gas
- 200+ Amp Service
- Natural Gas Water Heater
Listing and Financial Details
- Exclusions: Curtains and curtain rods, Mirror above fireplace.
- Legal Lot and Block 006 / 159
Ownership History
Purchase Details
Home Financials for this Owner
Home Financials are based on the most recent Mortgage that was taken out on this home.Similar Home in Hudson, NH
Home Values in the Area
Average Home Value in this Area
Purchase History
| Date | Type | Sale Price | Title Company |
|---|---|---|---|
| Warranty Deed | $394,933 | -- |
Mortgage History
| Date | Status | Loan Amount | Loan Type |
|---|---|---|---|
| Open | $371,500 | Stand Alone Refi Refinance Of Original Loan | |
| Closed | $375,155 | Purchase Money Mortgage | |
| Previous Owner | $255,992 | Unknown |
Property History
| Date | Event | Price | Change | Sq Ft Price |
|---|---|---|---|---|
| 06/17/2019 06/17/19 | Sold | $394,900 | +1.3% | $229 / Sq Ft |
| 04/14/2019 04/14/19 | Pending | -- | -- | -- |
| 04/09/2019 04/09/19 | For Sale | $389,900 | +21.9% | $226 / Sq Ft |
| 09/25/2015 09/25/15 | Sold | $319,900 | +3.2% | $185 / Sq Ft |
| 08/07/2015 08/07/15 | Pending | -- | -- | -- |
| 09/24/2014 09/24/14 | For Sale | $309,900 | -- | $179 / Sq Ft |
Tax History Compared to Growth
Tax History
| Year | Tax Paid | Tax Assessment Tax Assessment Total Assessment is a certain percentage of the fair market value that is determined by local assessors to be the total taxable value of land and additions on the property. | Land | Improvement |
|---|---|---|---|---|
| 2024 | $7,804 | $474,400 | $123,700 | $350,700 |
| 2023 | $7,439 | $474,400 | $123,700 | $350,700 |
| 2022 | $6,969 | $474,400 | $123,700 | $350,700 |
| 2021 | $7,097 | $327,500 | $84,800 | $242,700 |
| 2020 | $6,999 | $327,500 | $84,800 | $242,700 |
| 2019 | $6,642 | $327,500 | $84,800 | $242,700 |
| 2018 | $6,583 | $327,500 | $84,800 | $242,700 |
| 2017 | $6,458 | $327,500 | $84,800 | $242,700 |
| 2016 | $6,420 | $292,200 | $81,000 | $211,200 |
| 2015 | $1,549 | $72,900 | $72,900 | $0 |
| 2014 | $1,519 | $72,900 | $72,900 | $0 |
Agents Affiliated with this Home
-
Jim Gatheral
J
Seller's Agent in 2019
Jim Gatheral
East Key Realty
(978) 853-5601
8 Total Sales
-

Buyer's Agent in 2019
Victoria Gorveatt
EXP Realty
-
Josh Naughton Team

Seller's Agent in 2015
Josh Naughton Team
RE/MAX
(978) 660-3743
2 in this area
178 Total Sales
-
Jennifer Cote

Buyer's Agent in 2015
Jennifer Cote
Robert Walsh Broker
(603) 305-1922
2 Total Sales
Map
Source: PrimeMLS
MLS Number: 4744624
APN: HDSO-000165-000159-000006
- 40 Webster St
- 28 Walden Pond Dr
- 21 Joel Path
- 12 3rd St
- 26 Library St
- 21 Library St
- 61 Barbara Ln
- 6 Village Ln
- 4 Chase St
- 94 Chandler St
- 11 Burnham Ave
- 1 Shoreline Dr Unit 16
- 43 Laton St Unit B
- 43 Laton St Unit A
- 7 Shoreline Dr Unit 13
- 10 Lakeside Dr Unit 58
- 25 Lowell Rd
- 7 Commercial St
- 44 Raymond St
- 42 Chester St
