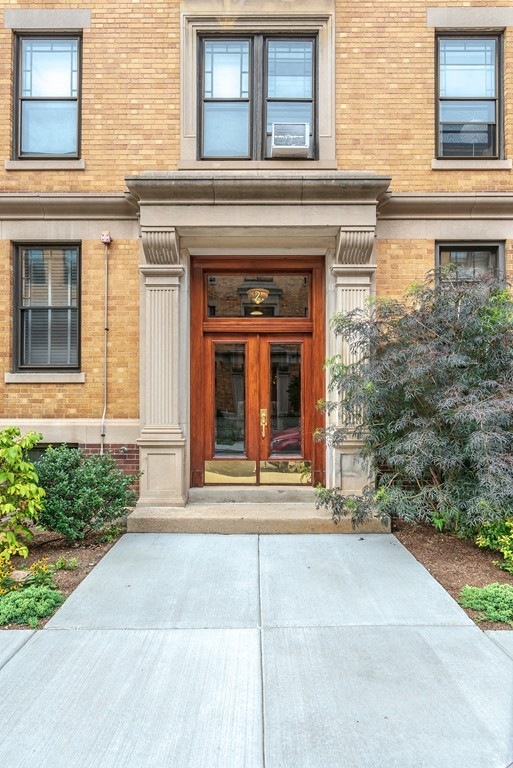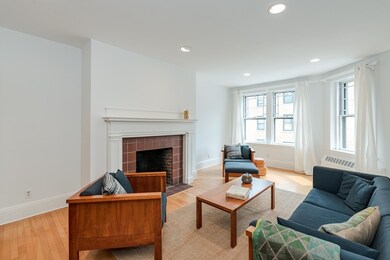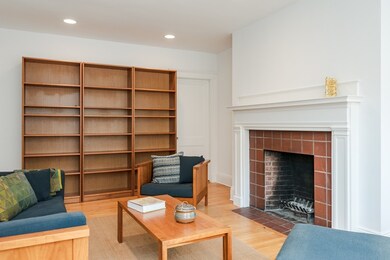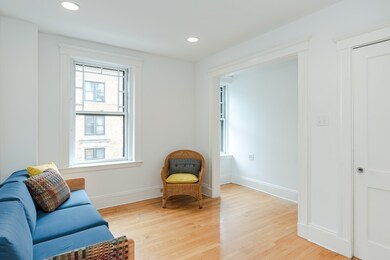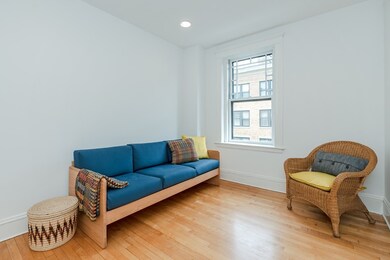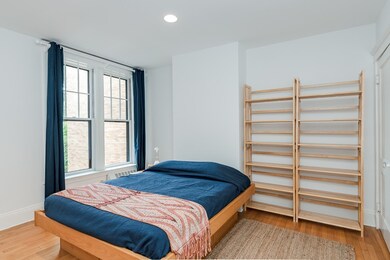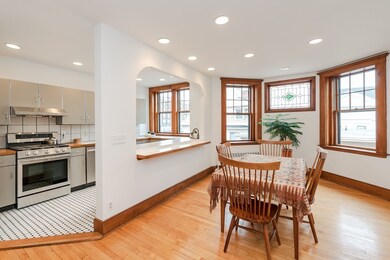
2 Newport Rd Unit 5 Cambridge, MA 02140
Baldwin NeighborhoodHighlights
- Wood Flooring
- Heating System Uses Steam
- 3-minute walk to Porter Square Station
About This Home
As of September 2018Classic Cambridge flat, just steps to lively Porter Square and the Mass Ave corridor of fun shops and restaurants. Maple floors, bay windows, fireplace with wide mantel, stained glass window, built-in china cabinet, high ceilings, original paneled doors and door hardware - so many wonderful, character-defining details blended with modern updates and amenities: in-unit laundry, new stainless steel appliances, recessed lighting, generous basement storage, and a professionally landscaped common patio and grill area. A lovely spot to call home.
Last Buyer's Agent
McDonough & Wang Group
Leading Edge Real Estate
Property Details
Home Type
- Condominium
Est. Annual Taxes
- $5,297
Year Built
- Built in 1920
Lot Details
- Year Round Access
HOA Fees
- $430 per month
Kitchen
- Range with Range Hood
- Dishwasher
Flooring
- Wood
- Tile
Laundry
- Dryer
- Washer
Utilities
- Shared Heating and Cooling
- Heating System Uses Steam
- Heating System Uses Gas
- Natural Gas Water Heater
- Cable TV Available
Additional Features
- Basement
Community Details
- Call for details about the types of pets allowed
Listing and Financial Details
- Assessor Parcel Number M:00153 L:00059002/5
Ownership History
Purchase Details
Home Financials for this Owner
Home Financials are based on the most recent Mortgage that was taken out on this home.Purchase Details
Home Financials for this Owner
Home Financials are based on the most recent Mortgage that was taken out on this home.Map
Similar Homes in the area
Home Values in the Area
Average Home Value in this Area
Purchase History
| Date | Type | Sale Price | Title Company |
|---|---|---|---|
| Deed | $768,000 | -- | |
| Deed | $178,000 | -- |
Mortgage History
| Date | Status | Loan Amount | Loan Type |
|---|---|---|---|
| Previous Owner | $85,000 | Purchase Money Mortgage |
Property History
| Date | Event | Price | Change | Sq Ft Price |
|---|---|---|---|---|
| 05/01/2021 05/01/21 | Rented | $2,500 | 0.0% | -- |
| 03/23/2021 03/23/21 | Under Contract | -- | -- | -- |
| 03/07/2021 03/07/21 | Price Changed | $2,500 | -10.7% | $2 / Sq Ft |
| 11/28/2020 11/28/20 | For Rent | $2,800 | 0.0% | -- |
| 11/28/2020 11/28/20 | Under Contract | -- | -- | -- |
| 11/23/2020 11/23/20 | For Rent | $2,800 | 0.0% | -- |
| 09/14/2018 09/14/18 | Rented | $2,800 | 0.0% | -- |
| 09/06/2018 09/06/18 | Sold | $768,000 | 0.0% | $673 / Sq Ft |
| 08/24/2018 08/24/18 | For Rent | $2,800 | 0.0% | -- |
| 08/09/2018 08/09/18 | Pending | -- | -- | -- |
| 08/01/2018 08/01/18 | For Sale | $760,000 | -- | $665 / Sq Ft |
Tax History
| Year | Tax Paid | Tax Assessment Tax Assessment Total Assessment is a certain percentage of the fair market value that is determined by local assessors to be the total taxable value of land and additions on the property. | Land | Improvement |
|---|---|---|---|---|
| 2025 | $5,297 | $834,100 | $0 | $834,100 |
| 2024 | $4,923 | $831,600 | $0 | $831,600 |
| 2023 | $4,700 | $802,100 | $0 | $802,100 |
| 2022 | $4,681 | $790,700 | $0 | $790,700 |
| 2021 | $4,582 | $783,200 | $0 | $783,200 |
| 2020 | $4,356 | $757,500 | $0 | $757,500 |
| 2019 | $4,170 | $702,100 | $0 | $702,100 |
| 2018 | $4,048 | $643,600 | $0 | $643,600 |
| 2017 | $3,902 | $601,300 | $0 | $601,300 |
| 2016 | $3,798 | $543,300 | $0 | $543,300 |
| 2015 | $3,757 | $480,400 | $0 | $480,400 |
| 2014 | $3,695 | $440,900 | $0 | $440,900 |
Source: MLS Property Information Network (MLS PIN)
MLS Number: 72371763
APN: CAMB-000153-000000-000059-000002-5
- 6 Arlington St Unit 31
- 3 Arlington St Unit 52
- 7 Arlington St Unit 57
- 11 Frost St
- 32-40 White St
- 73 Upland Rd
- 89 Upland Rd Unit 2
- 32 Bowdoin St
- 737 Somerville Ave
- 28 Forest St Unit 2
- 41 Bowdoin St Unit 43
- 65-67 Porter Rd Unit 1
- 1963 Massachusetts Ave Unit 404
- 23 Gray St Unit A
- 10 Beech St
- 10 Hancock St
- 12 Evergreen Square
- 15 Porter St
- 7 Beech St Unit 319
- 7 Beech St Unit 410
