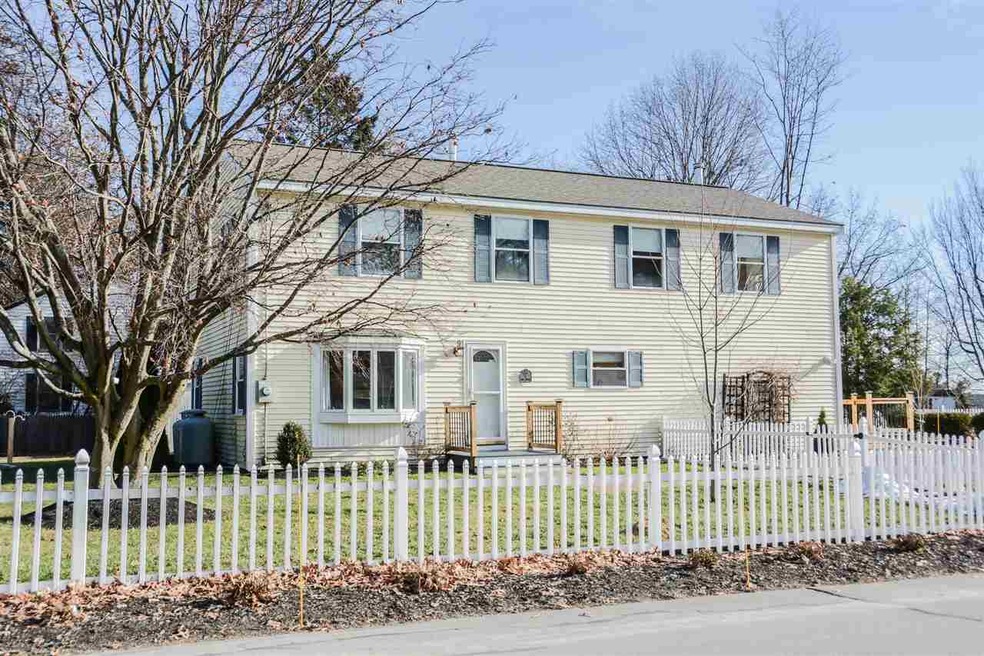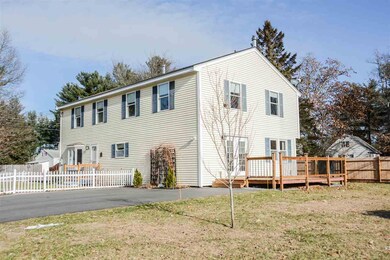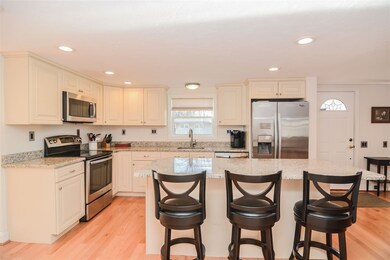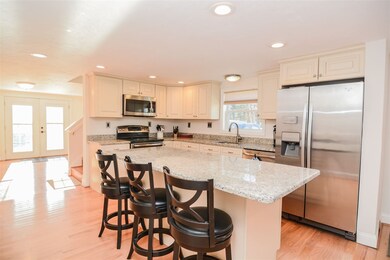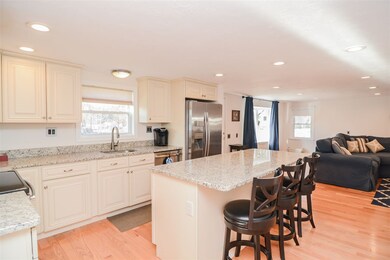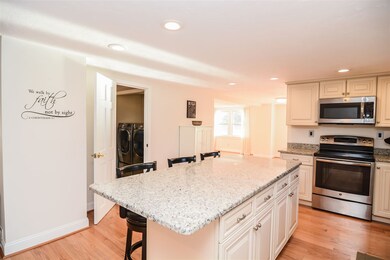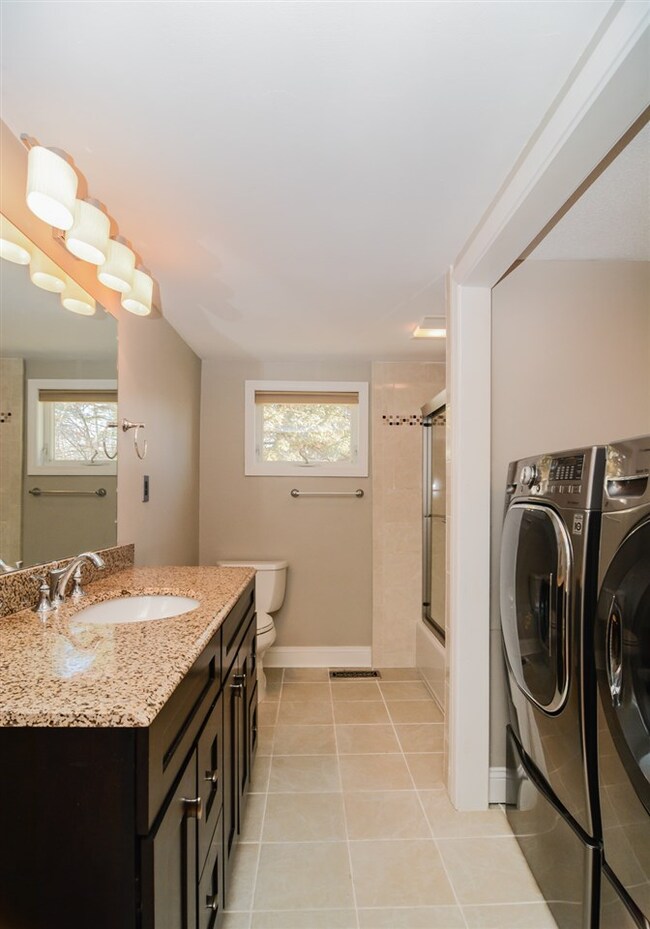
2 Oak St MerriMacK, NH 03054
Estimated Value: $526,419 - $612,000
Highlights
- Colonial Architecture
- Wood Burning Stove
- Vaulted Ceiling
- Deck
- Wooded Lot
- Wood Flooring
About This Home
As of February 2019Totally updated Colonial with open living area-perfect for today's lifestyle! Beautiful gleaming hardwood floors, plenty of windows for natural light, plus several recessed lights. Stunning Center-Island Kitchen with high end granite counter-tops, cabinetry is soft cream finish with soft close drawers and stainless steel appliances. Huge dining room with atrium doors to new oversize deck. Luxurious full bath with granite, tiled tub/shower, tile floors and laundry hook-ups. Huge master bedroom with vaulted ceiling and very large walk-in-closet. Large bedrooms with spacious closets and a fabulous full bath with double vanity and granite counter tops, jetted tub with tile walls and floor plus separate shower. Finished family room in the basement with soapstone wood-stove-very cozy! Awesome yard, professionally landscaped and completely fenced in-complete with the white picket fence, relax by the fire-pit area as you enjoy the outdoors! Vinyl siding with newer windows. Public water and sewer-close to highways and shopping. THIS IS A MUST SEE!!!
Last Agent to Sell the Property
Keller Williams Gateway Realty License #008896 Listed on: 12/05/2018

Home Details
Home Type
- Single Family
Est. Annual Taxes
- $6,612
Year Built
- Built in 1953
Lot Details
- 8,712 Sq Ft Lot
- Property is Fully Fenced
- Landscaped
- Corner Lot
- Level Lot
- Wooded Lot
Home Design
- Colonial Architecture
- Block Foundation
- Wood Frame Construction
- Shingle Roof
- Vinyl Siding
Interior Spaces
- 2-Story Property
- Vaulted Ceiling
- Ceiling Fan
- Skylights
- Wood Burning Stove
- Wood Burning Fireplace
- Blinds
- Window Screens
- Open Floorplan
- Dining Area
- Attic
Kitchen
- Electric Range
- Microwave
- Dishwasher
- Kitchen Island
- Disposal
Flooring
- Wood
- Carpet
- Ceramic Tile
Bedrooms and Bathrooms
- 3 Bedrooms
- Walk-In Closet
- Bathroom on Main Level
- 2 Full Bathrooms
- Whirlpool Bathtub
Laundry
- Laundry on main level
- Washer and Dryer Hookup
Partially Finished Basement
- Heated Basement
- Basement Fills Entire Space Under The House
- Connecting Stairway
- Interior Basement Entry
- Basement Storage
- Natural lighting in basement
Home Security
- Home Security System
- Fire and Smoke Detector
Parking
- 4 Car Parking Spaces
- Paved Parking
Accessible Home Design
- Kitchen has a 60 inch turning radius
- Hard or Low Nap Flooring
- Accessible Parking
Outdoor Features
- Deck
Schools
- Merrimack Middle School
- Merrimack High School
Utilities
- Zoned Heating and Cooling
- Window Unit Cooling System
- Heating unit installed on the ceiling
- Heating System Uses Gas
- Heating System Uses Oil
- 200+ Amp Service
- 100 Amp Service
- Gas Water Heater
- High Speed Internet
- Cable TV Available
Listing and Financial Details
- 24% Total Tax Rate
Ownership History
Purchase Details
Home Financials for this Owner
Home Financials are based on the most recent Mortgage that was taken out on this home.Purchase Details
Home Financials for this Owner
Home Financials are based on the most recent Mortgage that was taken out on this home.Purchase Details
Purchase Details
Purchase Details
Home Financials for this Owner
Home Financials are based on the most recent Mortgage that was taken out on this home.Purchase Details
Purchase Details
Similar Homes in MerriMacK, NH
Home Values in the Area
Average Home Value in this Area
Purchase History
| Date | Buyer | Sale Price | Title Company |
|---|---|---|---|
| Morgan Evan K | $350,000 | -- | |
| Ekberg Traci | $270,000 | -- | |
| Karbassi Said | $175,000 | -- | |
| Bank Of America Na | $174,300 | -- | |
| Sartin Eugene | $220,000 | -- | |
| Sovereign Bank | $215,000 | -- | |
| Minnigh Kristen L | $119,900 | -- |
Mortgage History
| Date | Status | Borrower | Loan Amount |
|---|---|---|---|
| Open | Morgan Evan K | $50,000 | |
| Open | Morgan Evan K | $331,600 | |
| Closed | Morgan Evan K | $332,500 | |
| Previous Owner | Ekberg Traci | $256,500 | |
| Previous Owner | Minnigh Kristen L | $202,874 | |
| Previous Owner | Minnigh Kristen L | $208,075 |
Property History
| Date | Event | Price | Change | Sq Ft Price |
|---|---|---|---|---|
| 02/21/2019 02/21/19 | Sold | $350,000 | 0.0% | $128 / Sq Ft |
| 12/21/2018 12/21/18 | Pending | -- | -- | -- |
| 12/05/2018 12/05/18 | For Sale | $349,900 | +29.6% | $128 / Sq Ft |
| 01/08/2016 01/08/16 | Sold | $270,000 | -3.2% | $99 / Sq Ft |
| 11/27/2015 11/27/15 | Pending | -- | -- | -- |
| 11/09/2015 11/09/15 | Price Changed | $279,000 | -3.5% | $102 / Sq Ft |
| 09/29/2015 09/29/15 | Price Changed | $289,000 | -3.3% | $106 / Sq Ft |
| 07/20/2015 07/20/15 | Price Changed | $299,000 | -6.3% | $110 / Sq Ft |
| 07/02/2015 07/02/15 | For Sale | $319,000 | -- | $117 / Sq Ft |
Tax History Compared to Growth
Tax History
| Year | Tax Paid | Tax Assessment Tax Assessment Total Assessment is a certain percentage of the fair market value that is determined by local assessors to be the total taxable value of land and additions on the property. | Land | Improvement |
|---|---|---|---|---|
| 2024 | $7,626 | $368,600 | $146,700 | $221,900 |
| 2023 | $7,169 | $368,600 | $146,700 | $221,900 |
| 2022 | $6,406 | $368,600 | $146,700 | $221,900 |
| 2021 | $6,329 | $368,600 | $146,700 | $221,900 |
| 2020 | $6,595 | $274,100 | $105,000 | $169,100 |
| 2019 | $6,614 | $274,100 | $105,000 | $169,100 |
| 2018 | $6,611 | $274,100 | $105,000 | $169,100 |
| 2017 | $6,406 | $274,100 | $105,000 | $169,100 |
| 2016 | $6,247 | $274,100 | $105,000 | $169,100 |
| 2015 | $6,395 | $258,700 | $100,000 | $158,700 |
| 2014 | $5,962 | $247,500 | $100,000 | $147,500 |
| 2013 | $5,918 | $247,500 | $100,000 | $147,500 |
Agents Affiliated with this Home
-
Larry Kittle

Seller's Agent in 2019
Larry Kittle
Keller Williams Gateway Realty
(603) 305-3873
14 in this area
115 Total Sales
-
Tim Joyce

Buyer's Agent in 2019
Tim Joyce
Keller Williams Gateway Realty
(603) 765-3761
5 in this area
43 Total Sales
-
Susan Penta

Seller's Agent in 2016
Susan Penta
eXp Realty
(603) 321-0497
26 Total Sales
Map
Source: PrimeMLS
MLS Number: 4729783
APN: MRMK-000403D-000042
- 40 Abenaki Cir
- 7 Joston Dr
- 22 Gray Hawk Rd
- 19 Joston Dr
- 3A E Ridge Rd
- 21 Pondview Dr
- 45 E Ridge Rd Unit B2
- 10 John Ln
- 15 McElwain St
- 1 Village Falls Way
- 33 Currier Rd
- 7 Den Ave
- 27 Jo Ellen Dr
- 19 Scotchpine Ln
- 6 Whitetail Ridge
- 5 Jo Ellen Dr
- 378 Charles Bancroft Hwy
- 12 Conifer St
- 15 Fox Meadow Ln
- 52 Old Stage Rd
- 2 Oak St
- 18 E Chamberlain Rd
- 4 Oak St
- 1 Oak St
- 3 Oak St
- 17 E Chamberlain Rd
- 16 E Chamberlain Rd
- 19 E Chamberlain Rd
- 6 Oak St
- 24 E Chamberlain Rd
- 15 E Chamberlain Rd
- 1 Bretton Dr
- 8 Oak St
- 3 Bretton Dr
- 26 E Chamberlain Rd
- 14 E Chamberlain Rd
- 25A E Chamberlain Rd
- 25B E Chamberlain Rd
- 25C E Chamberlain Rd
- 25D E Chamberlain Rd
