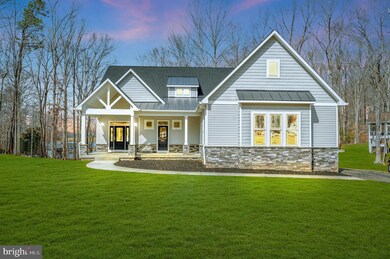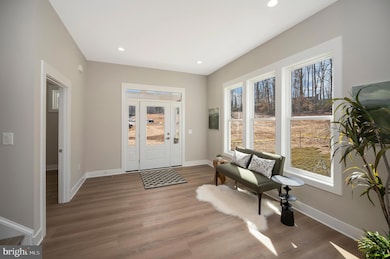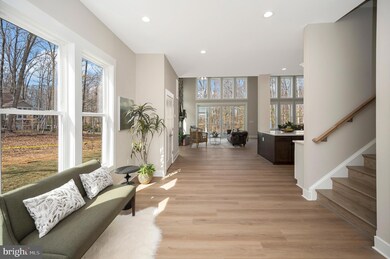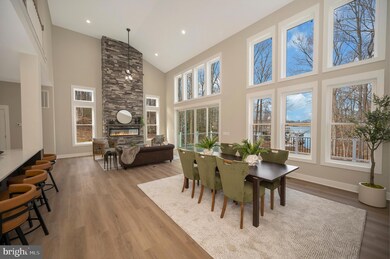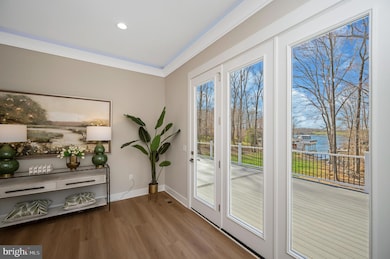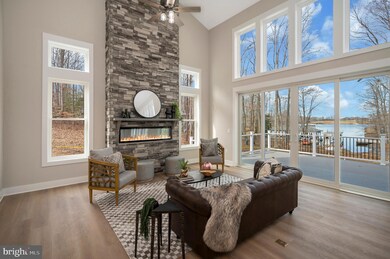
2 Old House Rd Bumpass, VA 23024
Estimated payment $12,944/month
Highlights
- Boathouse
- 100 Feet of Waterfront
- Boat Ramp
- Thomas Jefferson Elementary School Rated A-
- 1 Dock Slip
- Second Kitchen
About This Home
**OPEN July 5, 2025 12:00PM -4:00PM (Saturday) & July 6, 2025 1:00PM - 4:00PM (Sunday)
Check out the Video Tour-
Waterfront Luxury Awaits with The Retreat at Lake Anna!
Nestled at the end of a quiet cul-de-sac, this stunning waterfront retreat offers breathtaking water views from nearly every window and a gradual slope leading to your private boat dock in the highly sought-after Mill Run community.
Step inside and be captivated by the floor-to-ceiling glass wall, a stone-clad ceiling-height fireplace, and a multi-slider door that opens to an enormous composite deck with upgraded rails that is perfect for entertaining or relaxing while enjoying panoramic lake views.
The main level features a deluxe kitchen package with Bosch appliances, a massive island, custom-painted cabinetry, a spacious walk-in pantry, a separate mudroom, and a half bath. The owner’s suite is a true sanctuary, offering a walk-in closet, floor-to-ceiling glass doors leading to a private deck, a freestanding soaking tub, a glass-enclosed tile shower with dual shower heads, and a private bath. A mother-in-law suite/home office with a private porch, full bath, and walk-in closet adds extra flexibility to this thoughtfully designed home.
Upstairs, the loft overlooks the family room and stunning glass wall, providing incredible natural light and views. Two charming bedrooms share a Jack-and-Jill bath, completing this level.
The fully finished lower level is designed for entertaining, featuring a reclaimed wood fireplace, a full wet bar with a refrigerator and dual ice maker, and a spacious media room with built-in stage lighting. A lower-level bedroom with a large tiled bath and shower ensures comfort for guests. The rec room opens to a private patio, offering an easy walk to Lake Anna and your soon-to-be-completed two-story boat dock, complete with 600 sq. ft. of composite decking—perfect for soaking up the sun or relaxing in the shade.
Additional features include a sideload garage, outdoor shower, and a paved driveway, Sod landscaped yard. Rinnai Hot Water System, continuous pressure pump of amazing water pressure, Dual Fuel zoned heating and cooling system all set within the charming, wooded landscape of Mill Run.
Larson Homes has two other waterfront homes near completion in Mill Run, along with two additional waterfront lots where construction will begin soon.
Come experience the charm and privacy of Mill Run, your perfect lakefront retreat awaits! Schedule your private tour today.
Home Details
Home Type
- Single Family
Year Built
- Built in 2025 | New Construction
Lot Details
- 1.45 Acre Lot
- 100 Feet of Waterfront
- Home fronts navigable water
- Open Space
- Backs To Open Common Area
- Premium Lot
- Back and Front Yard
- Larson Homes has 5 other lots in the Beautiful Mill Run community
- Property is in excellent condition
- Property is zoned R2
HOA Fees
- $30 Monthly HOA Fees
Parking
- 2 Car Attached Garage
- Parking Storage or Cabinetry
- Side Facing Garage
- Garage Door Opener
- Driveway
Home Design
- Craftsman Architecture
- Blown-In Insulation
- Batts Insulation
- Asbestos Shingle Roof
- Vinyl Siding
- Passive Radon Mitigation
- Concrete Perimeter Foundation
Interior Spaces
- Property has 3 Levels
- Open Floorplan
- Crown Molding
- Tray Ceiling
- Vaulted Ceiling
- Ceiling Fan
- Recessed Lighting
- 2 Fireplaces
- Stone Fireplace
- Fireplace Mantel
- Electric Fireplace
- Double Pane Windows
- Vinyl Clad Windows
- Insulated Windows
- Double Hung Windows
- Palladian Windows
- Window Screens
- Sliding Doors
- Atrium Doors
- Insulated Doors
- Entrance Foyer
- Great Room
- Family Room Off Kitchen
- Dining Room
- Home Theater
- Den
- Recreation Room
- Loft
- Storage Room
- Lake Views
- Flood Lights
Kitchen
- Kitchenette
- Second Kitchen
- Built-In Self-Cleaning Oven
- Cooktop
- Built-In Microwave
- ENERGY STAR Qualified Refrigerator
- Dishwasher
- Kitchen Island
- Disposal
- Instant Hot Water
Flooring
- Ceramic Tile
- Luxury Vinyl Plank Tile
Bedrooms and Bathrooms
- En-Suite Primary Bedroom
- En-Suite Bathroom
- Walk-In Closet
- Soaking Tub
- Walk-in Shower
Laundry
- Laundry Room
- Laundry on main level
- Washer and Dryer Hookup
Finished Basement
- Walk-Out Basement
- Rear Basement Entry
Accessible Home Design
- Doors are 32 inches wide or more
- Level Entry For Accessibility
Eco-Friendly Details
- Energy-Efficient Windows with Low Emissivity
Outdoor Features
- Outdoor Shower
- Canoe or Kayak Water Access
- Private Water Access
- Property is near a lake
- Personal Watercraft
- Waterski or Wakeboard
- Swimming Allowed
- Boat Ramp
- Boathouse
- 1 Dock Slip
- Physical Dock Slip Conveys
- Dock made with Composite Material
- Powered Boats Permitted
- Lake Privileges
- Rooftop Deck
- Rain Gutters
- Porch
Schools
- Louisa High School
Utilities
- 90% Forced Air Zoned Heating and Cooling System
- Back Up Gas Heat Pump System
- Heating System Powered By Leased Propane
- Underground Utilities
- 200+ Amp Service
- Propane
- Well
- Tankless Water Heater
- On Site Septic
Listing and Financial Details
- Assessor Parcel Number 46-37-77
Community Details
Overview
- Association fees include common area maintenance, pier/dock maintenance, reserve funds, snow removal
- Mill Run HOA
- Built by Larson Homes
- Mill Run Subdivision, The Retreat Floorplan
Amenities
- Picnic Area
- Common Area
Recreation
- Boat Dock
- Pier or Dock
- Mooring Area
- Fishing Allowed
Map
Home Values in the Area
Average Home Value in this Area
Property History
| Date | Event | Price | Change | Sq Ft Price |
|---|---|---|---|---|
| 07/02/2025 07/02/25 | For Sale | $1,874,900 | -5.1% | $387 / Sq Ft |
| 02/27/2025 02/27/25 | For Sale | $1,975,000 | -- | $408 / Sq Ft |
Similar Homes in Bumpass, VA
Source: Bright MLS
MLS Number: VALA2007214
- 340 Wilson St
- 44 Deep Creek Cir
- 87 Old House Rd
- 92 Mill Run
- 476 Wilson St
- 31 Boxwood Rd
- 0 Bohannon Rd Unit VALA2007940
- 0 Bohannon Rd Unit 2501632
- 32 Boxwood Rd
- Lot 22 Old House
- Lot 3 Kimberly Ct
- Lot 4 Kimberly Ct
- 0 Kimberly Ct Unit VALA2007766
- 0 Kimberly Ct Unit VALA2007762
- 0 Kimberly Ct Unit VALA2007768
- 0 Kimberly Ct Unit VALA2007770
- 163 Rose Cir
- 155 Irish Way
- 51 Lighthouse Dr
- 326 Anna Highview Dr
- 180 Cuckoos Nest Dr
- 12029 Sycamore Shoals Dr
- 864 Ridgemont Dr
- 30 Pine Ct
- 7411 Marye Rd
- 74 Albertson Ct
- 301 Lyde Ave
- 578 Welsh Dr
- 19958 Bella Vista Dr
- 6709 Marye Rd
- 519 Smith Dr
- 6620 Sterling Way
- 7227 Senate Way
- 7155 Gatewood Rd
- 9037 Fox Run Dr
- 7231 Statesman Blvd
- 9 Betsy Ross Cove
- 7515 Oakham Dr
- 7706 Colburn Dr
- 8700 Keswick Dr

