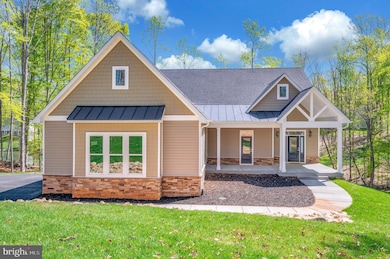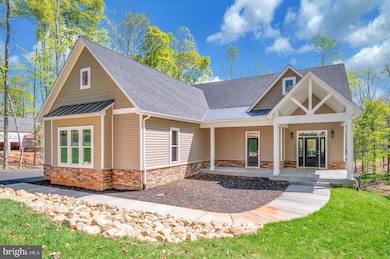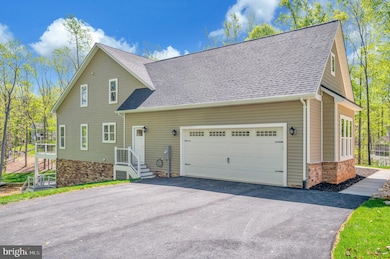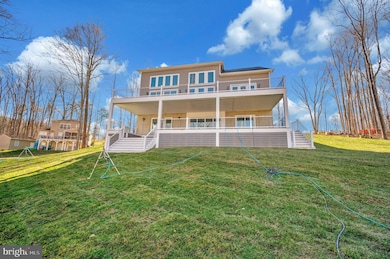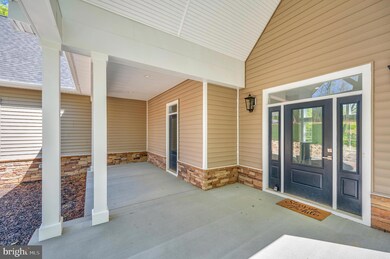
44 Deep Creek Cir Bumpass, VA 23024
Estimated payment $13,090/month
Highlights
- Boathouse
- 207 Feet of Waterfront
- 1 Dock Slip
- Thomas Jefferson Elementary School Rated A-
- Boat Ramp
- Home Theater
About This Home
Staged Model open this Saturday, July 5, 12:00-4:00 PM & Sunday, July 6, 1:00-4:00 PM
2 Old House (only a hundred yards away) - Visit online with the 3D tour
Another beautifully crafted home by Larson Custom Homes is ready just in time for summer at Lake Anna!
This stunning waterfront property features a double-decker boat dock, bulkhead, and a spacious, flat yard perfect for all your summertime fun. Enjoy great water depth in a peaceful private cove.
Inside, the home showcases thoughtful, high-end features including two stone fireplaces, a double-decker deck with a sunken fire pit, stacked kitchen cabinets, stunning quartz countertops, a luxury wet bar, and dry decking. The Deep-water dock, with decking on top for fun in the sun.
This home is receiving its final touches and will be ready for immediate enjoyment.
Home Details
Home Type
- Single Family
Year Built
- Built in 2025 | New Construction
Lot Details
- 1.24 Acre Lot
- 207 Feet of Waterfront
- Home fronts navigable water
- Backs To Open Common Area
- Cul-De-Sac
- Larson Home has 6 total lots in Mill Run
- Property is in excellent condition
- Property is zoned R2
HOA Fees
- $30 Monthly HOA Fees
Parking
- 2 Car Attached Garage
- Oversized Parking
- Parking Storage or Cabinetry
- Side Facing Garage
- Garage Door Opener
Home Design
- Craftsman Architecture
- Blown-In Insulation
- Architectural Shingle Roof
- Vinyl Siding
- Passive Radon Mitigation
- Concrete Perimeter Foundation
Interior Spaces
- Property has 3 Levels
- Open Floorplan
- Bar
- Tray Ceiling
- Cathedral Ceiling
- Ceiling Fan
- Recessed Lighting
- 2 Fireplaces
- Wood Burning Fireplace
- Fireplace With Glass Doors
- Stone Fireplace
- Fireplace Mantel
- Electric Fireplace
- Double Pane Windows
- ENERGY STAR Qualified Windows with Low Emissivity
- Transom Windows
- Window Screens
- Double Door Entry
- Sliding Doors
- Atrium Doors
- Insulated Doors
- Six Panel Doors
- Great Room
- Dining Room
- Home Theater
- Den
- Recreation Room
- Loft
- Storage Room
- Lake Views
- Flood Lights
Kitchen
- Built-In Self-Cleaning Oven
- Gas Oven or Range
- Range Hood
- Built-In Microwave
- ENERGY STAR Qualified Refrigerator
- Ice Maker
- ENERGY STAR Qualified Dishwasher
- Stainless Steel Appliances
- Instant Hot Water
Flooring
- Ceramic Tile
- Luxury Vinyl Plank Tile
Bedrooms and Bathrooms
- En-Suite Primary Bedroom
- Walk-In Closet
- Walk-in Shower
Laundry
- Laundry Room
- Laundry on main level
Finished Basement
- Walk-Out Basement
- Rear Basement Entry
- Water Proofing System
- Sump Pump
- Basement Windows
Accessible Home Design
- Halls are 36 inches wide or more
Outdoor Features
- Canoe or Kayak Water Access
- Private Water Access
- Property is near a lake
- Sun Deck
- Waterski or Wakeboard
- Rip-Rap
- Dock has a Storage Area
- Swimming Allowed
- Boathouse
- 1 Dock Slip
- Physical Dock Slip Conveys
- Dock made with Composite Material
- Powered Boats Permitted
- Lake Privileges
- Deck
- Rain Gutters
- Porch
Schools
- Louisa County Middle School
- Louisa County High School
Utilities
- 90% Forced Air Zoned Heating and Cooling System
- Back Up Gas Heat Pump System
- Heating System Powered By Leased Propane
- Vented Exhaust Fan
- Underground Utilities
- 200+ Amp Service
- Propane
- Well
- Tankless Water Heater
- Septic Less Than The Number Of Bedrooms
Community Details
Overview
- Association fees include common area maintenance, management, pier/dock maintenance, snow removal
- Mill Run HOA
- Built by Larson Homes
- Mill Run Subdivision, The Retreat Floorplan
Amenities
- Picnic Area
- Common Area
Recreation
- Boat Ramp
- Boat Dock
- Pier or Dock
- Mooring Area
- Fishing Allowed
Map
Home Values in the Area
Average Home Value in this Area
Property History
| Date | Event | Price | Change | Sq Ft Price |
|---|---|---|---|---|
| 07/02/2025 07/02/25 | For Sale | $1,899,000 | -5.0% | $392 / Sq Ft |
| 04/17/2025 04/17/25 | For Sale | $1,998,900 | -- | $412 / Sq Ft |
Similar Homes in Bumpass, VA
Source: Bright MLS
MLS Number: VALA2007216
- 87 Old House Rd
- 2 Old House Rd
- 340 Wilson St
- 31 Boxwood Rd
- 92 Mill Run
- 32 Boxwood Rd
- 476 Wilson St
- Lot 22 Old House
- 0 Bohannon Rd Unit VALA2007940
- 0 Bohannon Rd Unit 2501632
- 0 Kimberly Ct Unit VALA2007766
- 0 Kimberly Ct Unit VALA2007762
- 0 Kimberly Ct Unit VALA2007768
- 0 Kimberly Ct Unit VALA2007770
- Lot 3 Kimberly Ct
- Lot 4 Kimberly Ct
- 51 Lighthouse Dr
- 155 Irish Way
- 778 Overton Dr
- 163 Rose Cir
- 180 Cuckoos Nest Dr
- 2801 Moody Town Rd
- 12029 Sycamore Shoals Dr
- 864 Ridgemont Dr
- 30 Pine Ct
- 7411 Marye Rd
- 74 Albertson Ct
- 301 Lyde Ave
- 19958 Bella Vista Dr
- 578 Welsh Dr
- 6709 Marye Rd
- 519 Smith Dr
- 6620 Sterling Way
- 9037 Fox Run Dr
- 7155 Gatewood Rd
- 7227 Senate Way
- 7231 Statesman Blvd
- 9 Betsy Ross Cove
- 7515 Oakham Dr
- 7706 Colburn Dr

