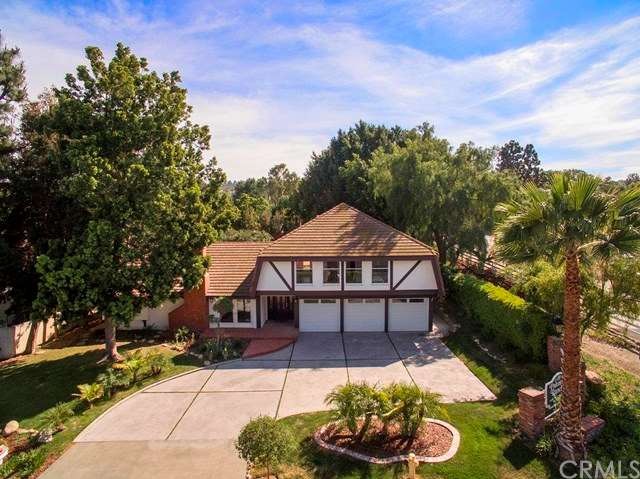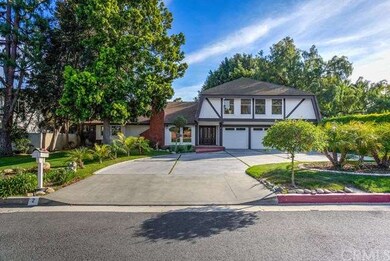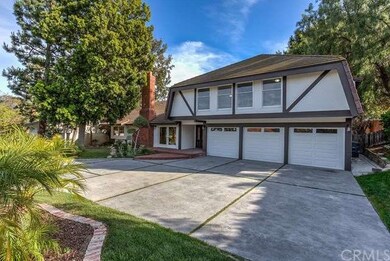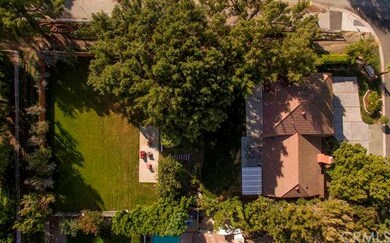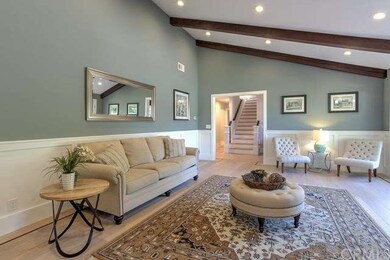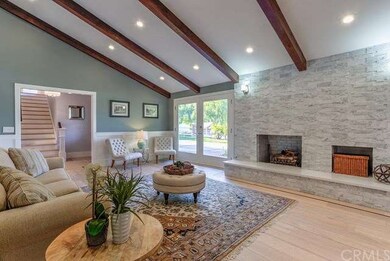
2 Palomino Ln Rolling Hills Estates, CA 90274
Rolling Hills Estates NeighborhoodEstimated Value: $2,517,000 - $2,962,000
Highlights
- Community Stables
- Horse Property
- Updated Kitchen
- Dapplegray Elementary School Rated A+
- Primary Bedroom Suite
- Cathedral Ceiling
About This Home
As of August 2016REDUCED TO SELL NOW!! Class & elegance with a modern flair! This “Palomino Ranchos” estate is pure perfection! You’ll be impressed w/the gorgeous wide-plank rustic white oak flooring throughout. Spacious & inviting living room w/vaulted wood-beamed ceilings & floor-to-ceiling fireplace adorned w/unique carrara marble stacked stone which can also be viewed from the formal dining room. The kitchen is a gourmet’s delight –60” Viking stove w/pot-filler, a Viking double fridge, white cabinets, subway tile backsplash, carrara marble & polished teak counters. Butler’s pantry w/prep sink. Informal dining island & adjoining family room make this an ideal space for entertaining. Main floor bedroom has private entrance & would also serve well as a home office. Upstairs is a phenomenal master suite w/en-suite bath to-die-for! Dual sinks/vanity, soaking tub & well-equipped shower-tasteful use of marble; walk-in closet completes this retreat. All bedrooms are generous in size w/large closets. No expense spared! Usable flat nearly 1/2 acre estate size lot w/room to play, add a pool or ? Zoned for horses & has access to riding trails. A picture is worth 1000 words & I'm out of room so please view the virtual tour & floor plan to see how amazing this home truly is!
Last Agent to Sell the Property
Keller Williams Realty License #01224307 Listed on: 04/09/2016

Home Details
Home Type
- Single Family
Est. Annual Taxes
- $13,769
Year Built
- Built in 1978
Lot Details
- 0.44 Acre Lot
- Private Yard
- Back and Front Yard
Parking
- 2 Car Direct Access Garage
- Oversized Parking
- Parking Available
- Workshop in Garage
- Front Facing Garage
- Three Garage Doors
- Garage Door Opener
- Driveway
Interior Spaces
- 3,072 Sq Ft Home
- 2-Story Property
- Wainscoting
- Beamed Ceilings
- Cathedral Ceiling
- Recessed Lighting
- Atrium Doors
- Family Room Off Kitchen
- Living Room with Fireplace
- Dining Room
- Park or Greenbelt Views
Kitchen
- Updated Kitchen
- Open to Family Room
- Eat-In Kitchen
- Breakfast Bar
- Gas Oven
- Six Burner Stove
- Built-In Range
- Range Hood
- Microwave
- Dishwasher
- Kitchen Island
Flooring
- Wood
- Stone
Bedrooms and Bathrooms
- 5 Bedrooms
- Main Floor Bedroom
- Primary Bedroom Suite
- Walk-In Closet
- Mirrored Closets Doors
Laundry
- Laundry Room
- Gas Dryer Hookup
Outdoor Features
- Horse Property
- Concrete Porch or Patio
Utilities
- Central Heating
Listing and Financial Details
- Tax Lot 1
- Tax Tract Number 33176
- Assessor Parcel Number 7551001021
Community Details
Overview
- No Home Owners Association
Recreation
- Community Stables
- Horse Trails
Ownership History
Purchase Details
Home Financials for this Owner
Home Financials are based on the most recent Mortgage that was taken out on this home.Purchase Details
Home Financials for this Owner
Home Financials are based on the most recent Mortgage that was taken out on this home.Purchase Details
Home Financials for this Owner
Home Financials are based on the most recent Mortgage that was taken out on this home.Purchase Details
Home Financials for this Owner
Home Financials are based on the most recent Mortgage that was taken out on this home.Purchase Details
Home Financials for this Owner
Home Financials are based on the most recent Mortgage that was taken out on this home.Similar Homes in the area
Home Values in the Area
Average Home Value in this Area
Purchase History
| Date | Buyer | Sale Price | Title Company |
|---|---|---|---|
| Gale Nigel | $1,770,000 | First American Title Co | |
| Correa Sergio | -- | First American Title Company | |
| Correa Sergio | $1,373,500 | First American Title Company | |
| Guzman Isabel | -- | Lawyers Title | |
| Guzman Isabel | $1,495,000 | Lawyers Title |
Mortgage History
| Date | Status | Borrower | Loan Amount |
|---|---|---|---|
| Open | Gale Nigel | $150,000 | |
| Closed | Gale Nigel | $150,000 | |
| Previous Owner | Gale Nigel | $415,000 | |
| Previous Owner | Correa Sergio | $500,000 | |
| Previous Owner | Guzman Isabel | $971,750 | |
| Previous Owner | Blum Donald R | $350,000 | |
| Closed | Guzman Isabel | $149,500 |
Property History
| Date | Event | Price | Change | Sq Ft Price |
|---|---|---|---|---|
| 08/26/2016 08/26/16 | Sold | $1,770,000 | -1.7% | $576 / Sq Ft |
| 07/07/2016 07/07/16 | Pending | -- | -- | -- |
| 06/28/2016 06/28/16 | Price Changed | $1,799,900 | -5.0% | $586 / Sq Ft |
| 06/02/2016 06/02/16 | Price Changed | $1,895,000 | -4.5% | $617 / Sq Ft |
| 05/16/2016 05/16/16 | Price Changed | $1,985,000 | -0.7% | $646 / Sq Ft |
| 04/09/2016 04/09/16 | For Sale | $1,999,000 | +66.6% | $651 / Sq Ft |
| 09/28/2015 09/28/15 | Sold | $1,200,000 | +50.0% | $391 / Sq Ft |
| 09/01/2015 09/01/15 | Pending | -- | -- | -- |
| 04/22/2015 04/22/15 | For Sale | $800,000 | -- | $260 / Sq Ft |
Tax History Compared to Growth
Tax History
| Year | Tax Paid | Tax Assessment Tax Assessment Total Assessment is a certain percentage of the fair market value that is determined by local assessors to be the total taxable value of land and additions on the property. | Land | Improvement |
|---|---|---|---|---|
| 2024 | $13,769 | $1,173,134 | $905,203 | $267,931 |
| 2023 | $13,529 | $1,150,132 | $887,454 | $262,678 |
| 2022 | $12,802 | $1,127,581 | $870,053 | $257,528 |
| 2021 | $12,744 | $1,105,473 | $852,994 | $252,479 |
| 2020 | $12,564 | $1,094,139 | $844,248 | $249,891 |
| 2019 | $12,183 | $1,072,687 | $827,695 | $244,992 |
| 2018 | $12,054 | $1,051,655 | $811,466 | $240,189 |
| 2016 | $15,352 | $1,373,500 | $1,098,800 | $274,700 |
| 2015 | $19,198 | $1,733,910 | $1,197,269 | $536,641 |
| 2014 | $18,737 | $1,682,000 | $1,162,000 | $520,000 |
Agents Affiliated with this Home
-
Karen Anderson

Seller's Agent in 2016
Karen Anderson
Keller Williams Realty
(310) 251-2883
2 in this area
240 Total Sales
-
Steven Watts

Buyer's Agent in 2016
Steven Watts
Vista Sotheby's International Realty
(310) 874-8775
13 in this area
87 Total Sales
-
Marisol Tovar

Seller's Agent in 2015
Marisol Tovar
TerraNova Realty
(916) 826-1974
134 Total Sales
-
Brenda Dubon
B
Buyer's Agent in 2015
Brenda Dubon
Premier Realty
(916) 317-1144
14 Total Sales
Map
Source: California Regional Multiple Listing Service (CRMLS)
MLS Number: PV16074127
APN: 7551-001-021
- 4 Singletree Ln
- 3805 Palos Verdes Dr N
- 9 Middleridge Ln N
- 1 Saddlehorn Ln
- 26922 Eastvale Rd
- 3605 W Hidden Ln Unit 112
- 3603 W Hidden Ln Unit 317
- 3602 W Estates Ln Unit 306
- 3605 W Hidden Ln Unit 314
- 3601 W Hidden Ln Unit 309
- 3601 W Hidden Ln Unit 121
- 2718 Loftyview Dr
- 2840 Palos Verdes Dr N
- 26314 Delos Dr
- 57 Saddleback Rd
- 27024 Sunnyridge Rd
- 27131 Eastvale Rd
- 2733 Grand Summit Rd
- 27064 Sunnyridge Rd
- 27079 Sunnyridge Rd
