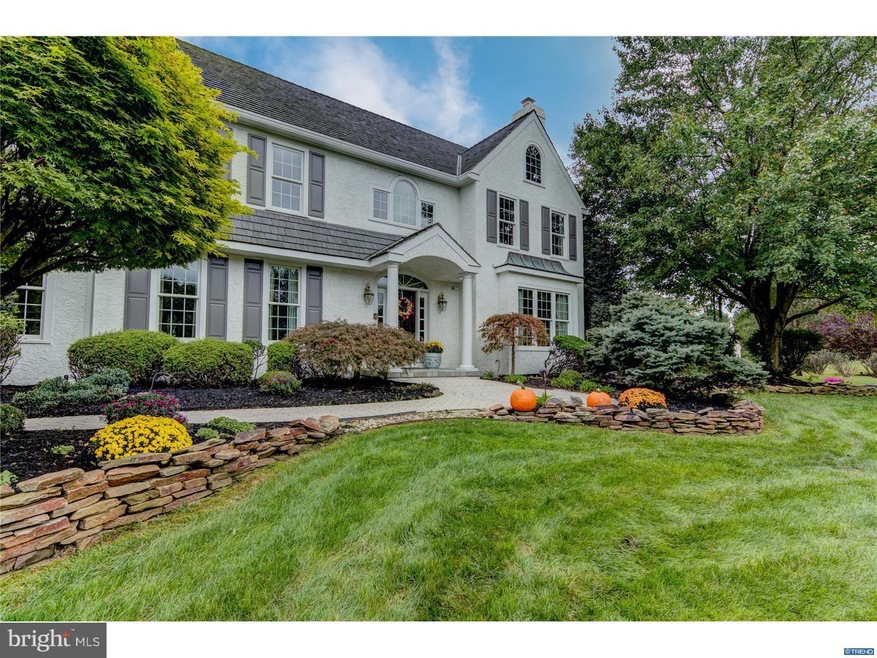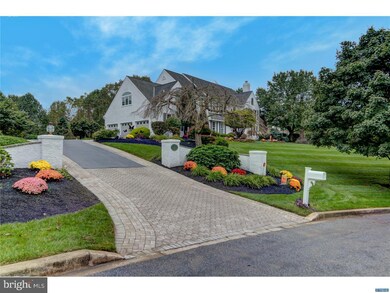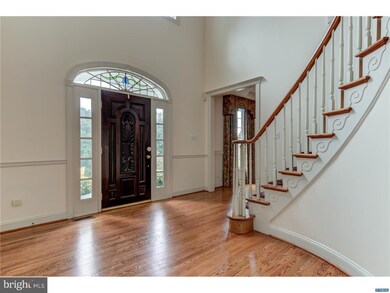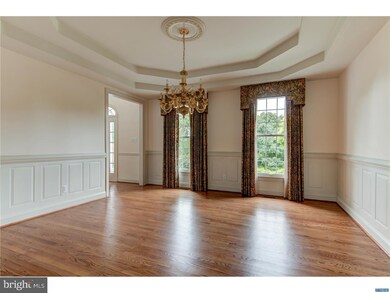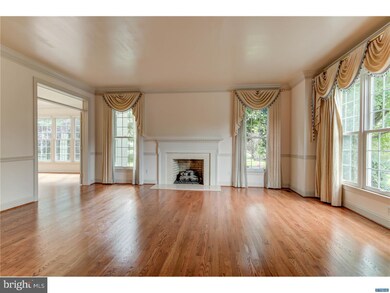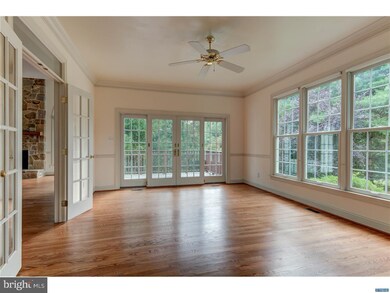
2 Pheasants Ridge N Unit RG Wilmington, DE 19807
Ashland NeighborhoodHighlights
- Water Oriented
- Deck
- Wood Flooring
- Colonial Architecture
- Cathedral Ceiling
- Attic
About This Home
As of September 2019This Megill built executive home sits proudly on 2 acres in Way Ridge, backs to Fieldstone Golf Course, and is a short distance to Coverdale Farm. The grand foyer has a curved staircase, soaring ceiling, and open flow to the family room which features a high cathedral ceiling, stone fireplace, and wet bar with beverage refrigerator. The kitchen boasts high-end appliances, corian countertops, 42" cherry cabinets, large center island, and butler pantry to service the formal dining room. The living room has a fireplace for cool nights and the attached sunroom is a perfect place for solace while taking in the natural views. Hardwood flooring flows throughout as natural light fills this home. Upstairs the master bedroom has high ceilings and the master bath features, large tiled shower, soaking tub, and cherry cabinets with double vanities. There are two walk-in customized closets, a dressing area, and a private sitting room for the master suite. Two generous bedrooms share a hall bath while a private bath serves the fourth bedroom. The attic has pull-down stairs as access to a large partially finished storage space. Downstairs the lower level is massive and features a gracious wet bar, large gathering space in the den with wood built-in bench seating, theater room, mud room, game room, a full bath, and space for an office. Outside there is a large parking court, gazebo, stacked stone pond with waterfall feature, two large decks, lush landscaping, and a tranquil stream. Home features Geothermal HVAC, water filtration, upgraded 3 car garage and generator. New septic (2019) to be installed by sellers. Geothermal two compressors replaced 2017. Located close to major commuting routes, Wilmington Train Station, Ashland Nature Center, Deerfield Golf Course and several entertainment options. The neighborhood is in proximity to charter, performing art and private schools.
Last Agent to Sell the Property
Patterson-Schwartz - Greenville License #R5-210113L Listed on: 10/03/2018

Co-Listed By
Lonie Welch
Patterson-Schwartz - Greenville
Home Details
Home Type
- Single Family
Est. Annual Taxes
- $10,521
Year Built
- Built in 1996
Lot Details
- 2.04 Acre Lot
- Lot Dimensions are 480x233
- Creek or Stream
- Sloped Lot
- Sprinkler System
- Back, Front, and Side Yard
- Property is in good condition
- Property is zoned NC2A
HOA Fees
- $79 Monthly HOA Fees
Parking
- 3 Car Attached Garage
- 3 Open Parking Spaces
- Garage Door Opener
- Driveway
Home Design
- Colonial Architecture
- Traditional Architecture
- Brick Foundation
- Pitched Roof
- Wood Roof
- Stucco
Interior Spaces
- Property has 2 Levels
- Wet Bar
- Central Vacuum
- Cathedral Ceiling
- Ceiling Fan
- 2 Fireplaces
- Stone Fireplace
- Gas Fireplace
- Replacement Windows
- Stained Glass
- Family Room
- Living Room
- Dining Room
- Attic
Kitchen
- Eat-In Kitchen
- Butlers Pantry
- Double Self-Cleaning Oven
- Cooktop
- Built-In Microwave
- Dishwasher
- Kitchen Island
Flooring
- Wood
- Tile or Brick
Bedrooms and Bathrooms
- 4 Bedrooms
- En-Suite Primary Bedroom
- En-Suite Bathroom
Laundry
- Laundry Room
- Laundry on main level
Finished Basement
- Walk-Out Basement
- Basement Fills Entire Space Under The House
Home Security
- Home Security System
- Intercom
- Fire Sprinkler System
Eco-Friendly Details
- Energy-Efficient Appliances
- Energy-Efficient Windows
Outdoor Features
- Water Oriented
- Deck
- Exterior Lighting
- Porch
Schools
- Dupont A Middle School
- Dupont High School
Utilities
- Central Air
- Geothermal Heating and Cooling
- Underground Utilities
- 200+ Amp Service
- Water Treatment System
- Well
- Propane Water Heater
- On Site Septic
- Cable TV Available
Community Details
- Association fees include common area maintenance
- Way Ridge Subdivision
Listing and Financial Details
- Tax Lot 25
- Assessor Parcel Number 0701700058
Ownership History
Purchase Details
Home Financials for this Owner
Home Financials are based on the most recent Mortgage that was taken out on this home.Purchase Details
Similar Homes in Wilmington, DE
Home Values in the Area
Average Home Value in this Area
Purchase History
| Date | Type | Sale Price | Title Company |
|---|---|---|---|
| Deed | $765,000 | None Available | |
| Deed | $589,000 | -- |
Mortgage History
| Date | Status | Loan Amount | Loan Type |
|---|---|---|---|
| Open | $79,000 | Credit Line Revolving | |
| Open | $650,250 | Future Advance Clause Open End Mortgage | |
| Previous Owner | $1,500,000 | Credit Line Revolving |
Property History
| Date | Event | Price | Change | Sq Ft Price |
|---|---|---|---|---|
| 05/29/2025 05/29/25 | For Sale | $1,595,000 | +108.5% | $228 / Sq Ft |
| 09/20/2019 09/20/19 | Sold | $765,000 | +2.7% | $110 / Sq Ft |
| 07/28/2019 07/28/19 | Pending | -- | -- | -- |
| 06/24/2019 06/24/19 | Price Changed | $745,000 | -3.0% | $107 / Sq Ft |
| 05/28/2019 05/28/19 | Price Changed | $768,000 | -2.2% | $110 / Sq Ft |
| 05/08/2019 05/08/19 | Price Changed | $785,000 | -4.2% | $112 / Sq Ft |
| 04/01/2019 04/01/19 | Price Changed | $819,000 | -3.1% | $117 / Sq Ft |
| 03/06/2019 03/06/19 | Price Changed | $845,000 | -2.3% | $121 / Sq Ft |
| 11/05/2018 11/05/18 | Price Changed | $865,000 | -1.1% | $124 / Sq Ft |
| 10/31/2018 10/31/18 | Price Changed | $875,000 | -2.6% | $125 / Sq Ft |
| 10/07/2018 10/07/18 | For Sale | $898,000 | -- | $129 / Sq Ft |
Tax History Compared to Growth
Tax History
| Year | Tax Paid | Tax Assessment Tax Assessment Total Assessment is a certain percentage of the fair market value that is determined by local assessors to be the total taxable value of land and additions on the property. | Land | Improvement |
|---|---|---|---|---|
| 2024 | $13,851 | $360,900 | $61,600 | $299,300 |
| 2023 | $12,325 | $360,900 | $61,600 | $299,300 |
| 2022 | $12,409 | $360,900 | $61,600 | $299,300 |
| 2021 | $12,401 | $360,900 | $61,600 | $299,300 |
| 2020 | $12,439 | $360,900 | $61,600 | $299,300 |
| 2019 | $12,421 | $360,900 | $61,600 | $299,300 |
| 2018 | $0 | $360,900 | $61,600 | $299,300 |
| 2017 | -- | $312,500 | $61,600 | $250,900 |
| 2016 | -- | $312,500 | $61,600 | $250,900 |
| 2015 | $9,337 | $312,500 | $61,600 | $250,900 |
| 2014 | $8,713 | $312,500 | $61,600 | $250,900 |
Agents Affiliated with this Home
-
Ken Van Every

Seller's Agent in 2025
Ken Van Every
Keller Williams Realty Wilmington
(302) 319-3196
174 Total Sales
-
Brittany McCorriston
B
Seller Co-Listing Agent in 2025
Brittany McCorriston
Keller Williams Realty Wilmington
(302) 299-1100
14 Total Sales
-
Victoria Dickinson

Seller's Agent in 2019
Victoria Dickinson
Patterson Schwartz
(302) 429-7304
17 in this area
428 Total Sales
-
L
Seller Co-Listing Agent in 2019
Lonie Welch
Patterson Schwartz
-
Deborah Phipps

Buyer's Agent in 2019
Deborah Phipps
Empower Real Estate, LLC
(302) 737-6434
1 in this area
186 Total Sales
Map
Source: Bright MLS
MLS Number: 1008342366
APN: 07-017.00-058
- 9 Walnut Ridge Rd
- 5701 Pyles Ford Rd
- 116 Old Kennett Rd
- 1601 Hillside Mill Rd
- 203 Alisons Way
- 201 Dogwood Slope Rd
- 107 Centrenest Ln
- 5004 Kennett Pike
- 0 Skyline Orchard Dr Unit DENC2070494
- 2 Top of State Ln
- 536 Dawson Track
- 312 Center Hill Rd
- 427 Upper Snuff Mill Row Unit RW
- 7 Quail Crossing
- 3910 Centerville Rd
- 420 Campbell Rd
- 113 Haywood Rd
- 1063 Yorklyn Rd
- 9 Thornberry Ln
- 18 Mount Airy Dr
