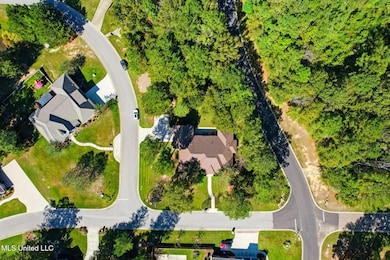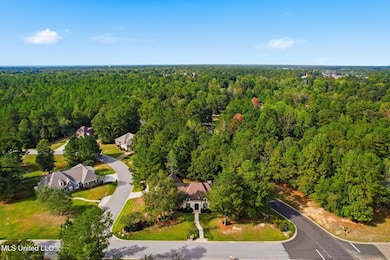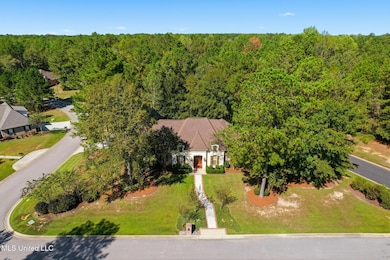Estimated payment $3,315/month
Highlights
- Very Popular Property
- Built-In Refrigerator
- Wood Flooring
- Petal Primary School Rated A
- 0.88 Acre Lot
- Acadian Style Architecture
About This Home
Welcome to this stunning custom-built 4- bedroom, 3-bath home offering approximately 3,150 square feet of refined living space in desirable Trailwood West subdivision in the top-rated Petal school district. Nestled on a beautiful park-like corner lot, this tech-smart home combines elegant design, smart technology, and thoughtful energy-efficient features throughout to enhance convenience and modern living. Designed with comfort and efficiency in mind, the home includes open-cell spray foam insulation in exterior walls and attic, polyurethane seals around windows, doors, and plates to reduce air infiltration, low emissivity windows to reduce heat gain in summer and heat loss in winter, a gas tankless water heater that uses up to 40% less gas than standard systems, and a 15 SEER HVAC system with a digital programmable thermostat. Step inside to discover an open and airy floor plan with wide plank wood flooring, tile accents, and plantation shutters throughout. The spacious gourmet kitchen features a gas cooktop, commercial vent hood, granite countertops, work island, walk-in pantry, beamed ceiling, and a large dining area perfect for family gatherings. The three-way split plan on the main level provides privacy and flexibility, while the bonus room over the garage adds ideal space for a media room, office, or guest suite. Welcome guests or enjoy morning coffee on the charming side porch. Relax and entertain on the spacious back porch overlooking the private, park-like, fully-fenced backyard. Just under an acre, this partially-wooded lot with professionally landscaped lawn featuring an irrigation system offers such curb appeal that you will be proud to call this beauty home. With its combination of craftsmanship, technology, and serene surroundings, this well-maintained Trailwood West gem offers the perfect blend of luxury and livability that can be yours when 2 Pin Oak Point is the place you call home.
Home Details
Home Type
- Single Family
Est. Annual Taxes
- $4,431
Year Built
- Built in 2015
Lot Details
- 0.88 Acre Lot
- Back Yard Fenced
- Corner Lot
- Front and Back Yard Sprinklers
HOA Fees
- $26 Monthly HOA Fees
Parking
- 2 Car Garage
- Parking Pad
- Side Facing Garage
- Driveway
Home Design
- Acadian Style Architecture
- Brick Exterior Construction
- Slab Foundation
- Architectural Shingle Roof
Interior Spaces
- 3,150 Sq Ft Home
- 1.5-Story Property
- Built-In Features
- Beamed Ceilings
- Tray Ceiling
- Ceiling Fan
- Recessed Lighting
- Gas Log Fireplace
- Low Emissivity Windows
- Plantation Shutters
- Combination Kitchen and Living
Kitchen
- Walk-In Pantry
- Built-In Electric Oven
- Built-In Gas Range
- Microwave
- Built-In Refrigerator
- Dishwasher
- Stainless Steel Appliances
- Kitchen Island
- Granite Countertops
- Farmhouse Sink
- Disposal
Flooring
- Wood
- Tile
Bedrooms and Bathrooms
- 4 Bedrooms
- Primary Bedroom on Main
- Walk-In Closet
- 3 Full Bathrooms
- Double Vanity
Laundry
- Laundry Room
- Sink Near Laundry
Home Security
- Smart Home
- Smart Thermostat
- Fire and Smoke Detector
Outdoor Features
- Patio
- Rear Porch
Utilities
- Cooling System Powered By Gas
- Heating System Uses Natural Gas
- Mini Split Heat Pump
- Natural Gas Connected
- Tankless Water Heater
Listing and Financial Details
- Assessor Parcel Number 3-032d-04-047.00
Community Details
Overview
- Association fees include ground maintenance
- Trailwood West Subdivision
- The community has rules related to covenants, conditions, and restrictions
Security
- Security Service
Map
Home Values in the Area
Average Home Value in this Area
Tax History
| Year | Tax Paid | Tax Assessment Tax Assessment Total Assessment is a certain percentage of the fair market value that is determined by local assessors to be the total taxable value of land and additions on the property. | Land | Improvement |
|---|---|---|---|---|
| 2024 | $4,431 | $32,614 | $0 | $0 |
| 2023 | $4,431 | $319,310 | $0 | $0 |
| 2022 | $4,011 | $31,931 | $0 | $0 |
| 2021 | $4,207 | $31,931 | $0 | $0 |
| 2020 | $5,052 | $30,907 | $0 | $0 |
| 2019 | $4,047 | $30,907 | $0 | $0 |
| 2018 | $5,052 | $30,907 | $0 | $0 |
| 2017 | $5,108 | $30,907 | $0 | $0 |
| 2016 | $4,725 | $28,977 | $0 | $0 |
| 2015 | -- | $4,275 | $0 | $0 |
| 2014 | -- | $1,710 | $0 | $0 |
Property History
| Date | Event | Price | List to Sale | Price per Sq Ft | Prior Sale |
|---|---|---|---|---|---|
| 10/29/2025 10/29/25 | For Sale | $558,000 | +6.3% | $177 / Sq Ft | |
| 12/14/2023 12/14/23 | Sold | -- | -- | -- | View Prior Sale |
| 11/17/2023 11/17/23 | Pending | -- | -- | -- | |
| 11/07/2023 11/07/23 | Price Changed | $525,000 | -4.5% | $167 / Sq Ft | |
| 09/22/2023 09/22/23 | For Sale | $549,500 | -- | $174 / Sq Ft |
Purchase History
| Date | Type | Sale Price | Title Company |
|---|---|---|---|
| Warranty Deed | -- | -- |
Mortgage History
| Date | Status | Loan Amount | Loan Type |
|---|---|---|---|
| Open | $292,437 | New Conventional |
Source: MLS United
MLS Number: 4130000
APN: 3-032D-04-047.00
- 000 Broken Arrow Trail
- 15 Red Maple Trail
- 264 Wildwood Trail
- 98 Red Maple Trail
- 0 Hwy 42 E Unit 131039
- 193 Wildwood Trail
- 27 Maple Rd
- 4 Springfield Rd
- 11 Melissa Loop
- 12 Tinwood Ln
- The Holly Plan at Castlewoods
- The Lamar Plan at Castlewoods
- The Jasmine Plan at Castlewoods
- The Rhett Plan at Castlewoods
- 96 Castlewoods Way
- 0X Mississippi 42
- 88 Castlewoods Way
- 86 Castlewoods Way
- 93 Castlewoods Way
- 91 Castlewoods Way
- 509 Dabbs St Unit ID1331005P
- 447 William Carey Pkwy
- 1707 1st Terrace Unit ID1331004P
- 2304 W 7th St
- 608 S 21st Ave Unit ID1331003P
- 2501 W 7th St
- 114 S 24th Ave
- 6355 U S Highway 49
- 2808 W 7th St
- 6490 U S Hwy 49 N
- 2300 Lincoln Rd
- 620 S 28th Ave
- 209 S 29th Ave
- 602 N 31st Ave
- 200 Blue Gable Rd
- 201 Blue Gable Rd
- 3310 W 7th St
- 3422 W 7th St
- 22 Campbell Scenic Dr
- 204 N 34th Ave







