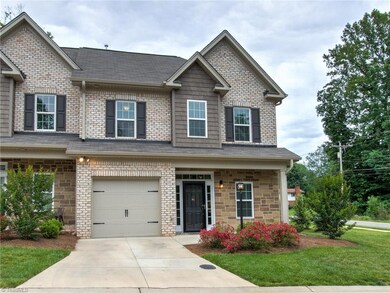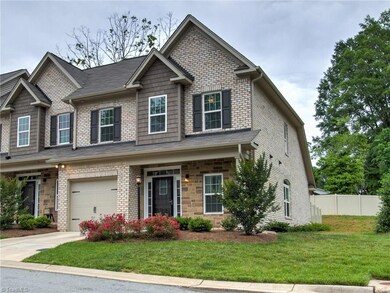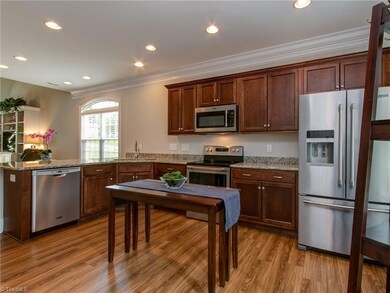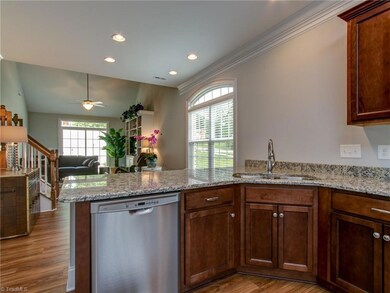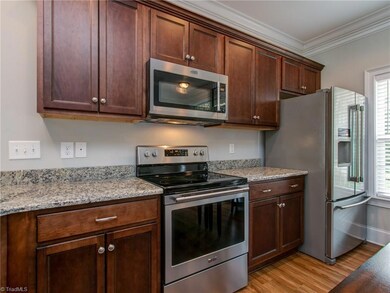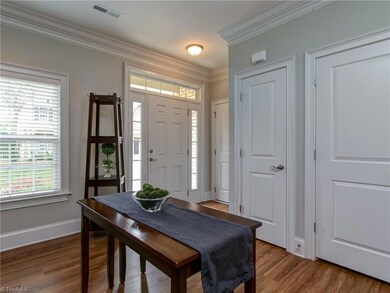
$292,900
- 3 Beds
- 2.5 Baths
- 1,668 Sq Ft
- 1 Pisgah Forest Cir
- Greensboro, NC
Discover the perfect blend of comfort and convenience in this beautifully designed townhome, ideally located between Lake Jeanette and Pisgah Church Rd., just north of downtown Greensboro. Enjoy easy access to shopping, dining, and everyday essentials, all just minutes away. This home features durable all-brick, stone, and vinyl construction, offering both style and low maintenance. Inside,
Leslie Craig Keller Williams Realty Elite

