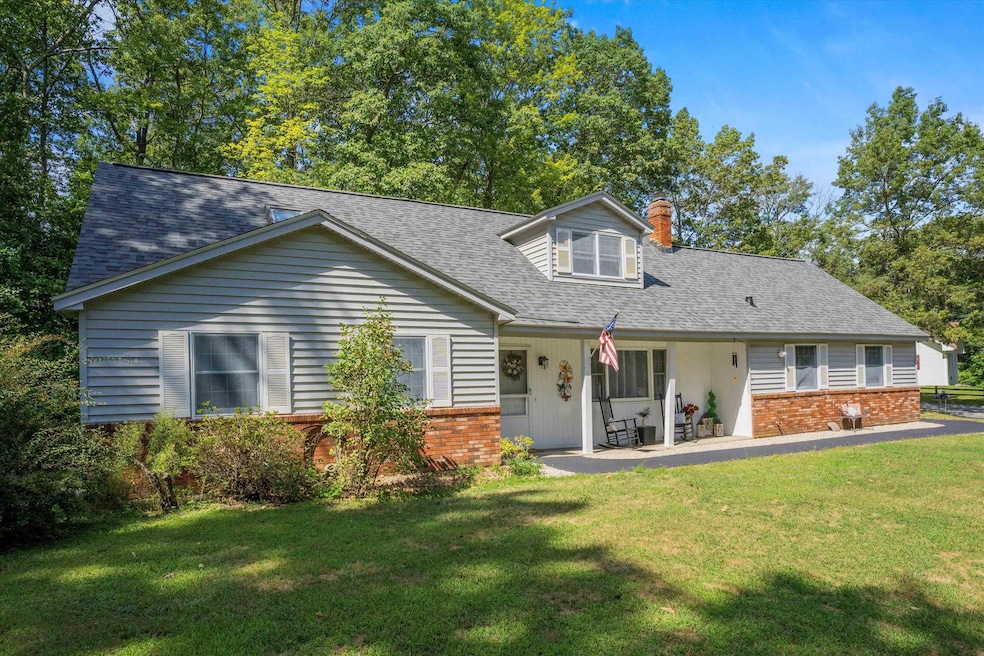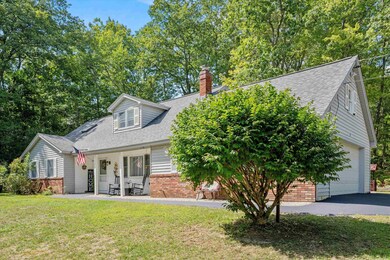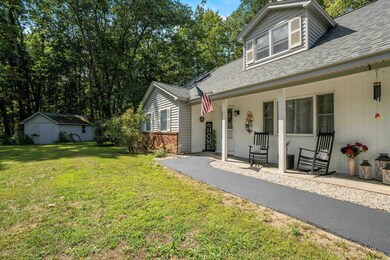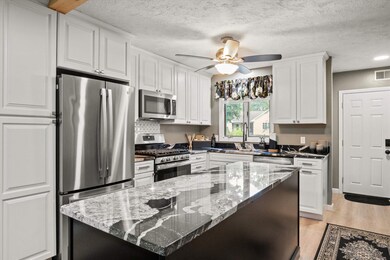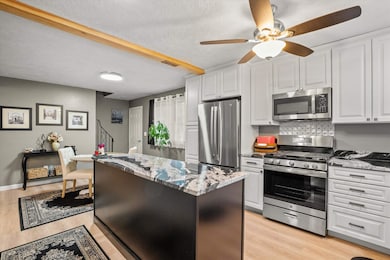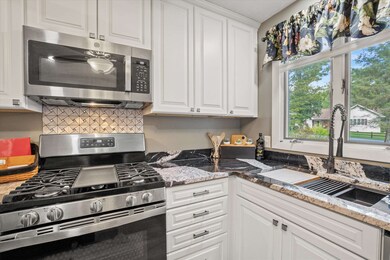2 Prescott Heights Rd Hooksett, NH 03106
Estimated payment $3,603/month
Highlights
- Cape Cod Architecture
- Great Room
- 2 Car Direct Access Garage
- Hooksett Memorial School Rated A-
- Play Room
- Living Room
About This Home
Step into this beautifully appointed home, perfectly situated on just over an acre of land in a convenient location. This light and bright residence features an open-concept layout ideal for both everyday living and entertaining. Enjoy a brand new, high-end kitchen complete with modern finishes, ample cabinetry, and a spacious pantry—perfect for any home chef. The stunning new primary bathroom offers a wonderful retreat with luxury features and stylish design. Designed for comfort and convenience, this home offers one-level living (including three bedrooms) with the added flexibility of two additional rooms on the second floor—ideal for guests, a home office, or a hobby space. An oversized two-car attached garage provides plenty of room for vehicles, storage, or a workshop. Plus, a huge shed offers even more space for tools, equipment, or recreational gear. Whether you're relaxing indoors or enjoying the peaceful outdoor surroundings, this immaculate property checks every box for modern, elegant living.
Listing Agent
Keller Williams Realty-Metropolitan License #048589 Listed on: 09/03/2025

Home Details
Home Type
- Single Family
Est. Annual Taxes
- $8,068
Year Built
- Built in 1979
Lot Details
- 1.15 Acre Lot
- Property fronts a private road
- Level Lot
- Property is zoned MDR
Parking
- 2 Car Direct Access Garage
- Parking Storage or Cabinetry
- Automatic Garage Door Opener
Home Design
- Home in Pre-Construction
- Cape Cod Architecture
- Wood Frame Construction
- Vinyl Siding
Interior Spaces
- 1,854 Sq Ft Home
- Property has 2 Levels
- Great Room
- Living Room
- Play Room
Bedrooms and Bathrooms
- 3 Bedrooms
- En-Suite Primary Bedroom
Mobile Home
Utilities
- Central Air
- Radiant Ceiling
- Private Water Source
Listing and Financial Details
- Legal Lot and Block / / 21
- Assessor Parcel Number 48
Map
Home Values in the Area
Average Home Value in this Area
Tax History
| Year | Tax Paid | Tax Assessment Tax Assessment Total Assessment is a certain percentage of the fair market value that is determined by local assessors to be the total taxable value of land and additions on the property. | Land | Improvement |
|---|---|---|---|---|
| 2024 | $8,068 | $475,700 | $141,500 | $334,200 |
| 2023 | $7,602 | $475,700 | $141,500 | $334,200 |
| 2022 | $7,104 | $295,400 | $96,400 | $199,000 |
| 2021 | $6,564 | $295,400 | $96,400 | $199,000 |
| 2020 | $6,349 | $295,400 | $96,400 | $199,000 |
| 2019 | $6,366 | $295,400 | $96,400 | $199,000 |
| 2018 | $4,192 | $295,400 | $96,400 | $199,000 |
| 2017 | $6,399 | $239,300 | $79,900 | $159,400 |
| 2016 | $6,065 | $239,300 | $79,900 | $159,400 |
| 2015 | $5,666 | $239,300 | $79,900 | $159,400 |
| 2014 | $5,942 | $239,300 | $79,900 | $159,400 |
| 2013 | $5,619 | $239,300 | $79,900 | $159,400 |
Property History
| Date | Event | Price | Change | Sq Ft Price |
|---|---|---|---|---|
| 09/08/2025 09/08/25 | Pending | -- | -- | -- |
| 09/03/2025 09/03/25 | For Sale | $550,000 | +22.2% | $297 / Sq Ft |
| 09/28/2023 09/28/23 | Sold | $449,900 | 0.0% | $243 / Sq Ft |
| 08/12/2023 08/12/23 | Pending | -- | -- | -- |
| 08/10/2023 08/10/23 | For Sale | $449,900 | -- | $243 / Sq Ft |
Purchase History
| Date | Type | Sale Price | Title Company |
|---|---|---|---|
| Warranty Deed | $449,933 | None Available | |
| Deed | -- | -- |
Mortgage History
| Date | Status | Loan Amount | Loan Type |
|---|---|---|---|
| Open | $269,940 | Purchase Money Mortgage |
Source: PrimeMLS
MLS Number: 5059582
APN: HOOK-000048-000000-000021
- 2 Rockforest Dr Unit A
- 39 Autumn Run
- 36 Auburn Rd
- 28 Auburn Rd
- 24 Hale Ave
- 128 Mammoth Rd Unit 122
- 922 Fox Hollow Way
- TBD Wellington Rd
- 0 Grace Metalious Ln Unit 5056591
- 5 Sargent Dr
- 4 Kyle Ave
- 65 Lindstrom Ln
- 100 Dartmouth Dr Unit Lot 8
- 37 Leonard Ave
- 45 Leonard Ave
- 80 Dartmouth Dr Unit 9
- 7 Gailor Ln
- 152 Whittington St
- 225 Aladdin St
- 25 Harvest Dr
