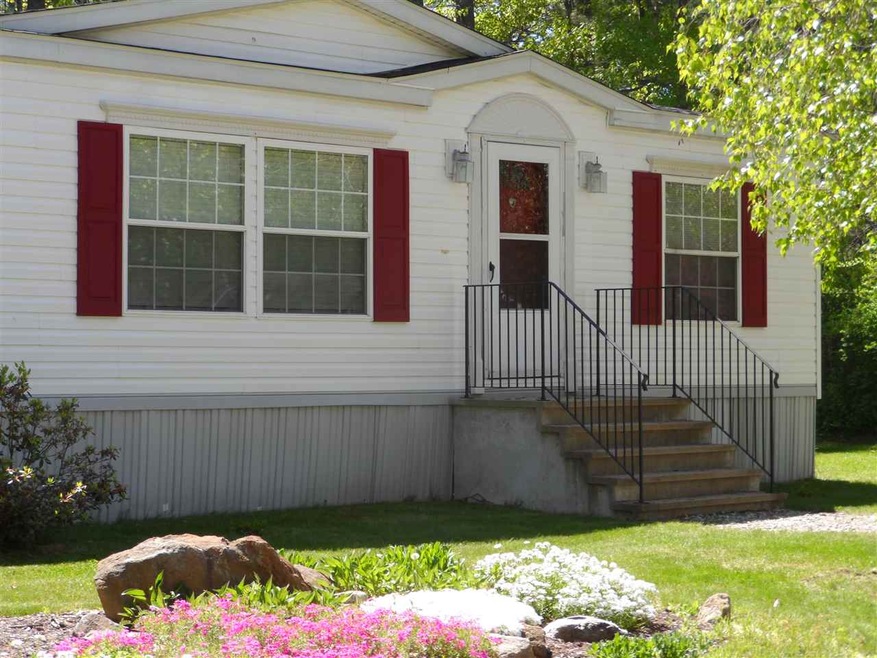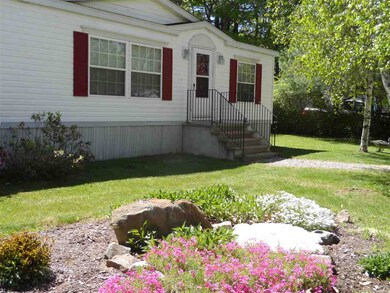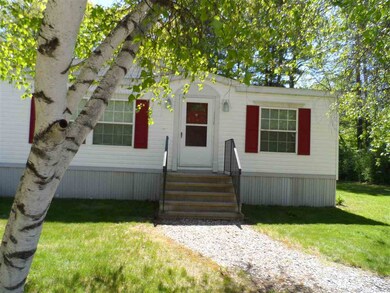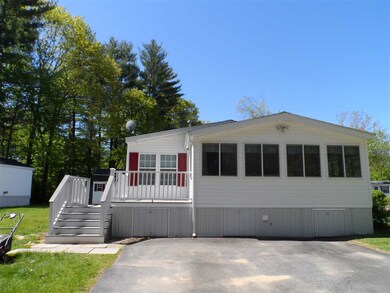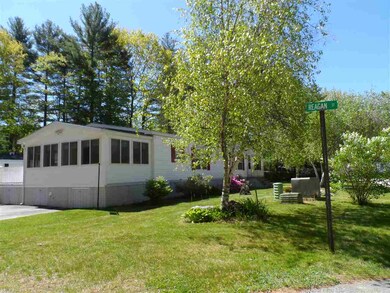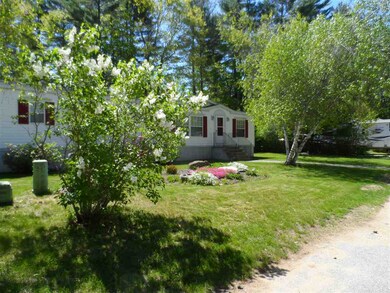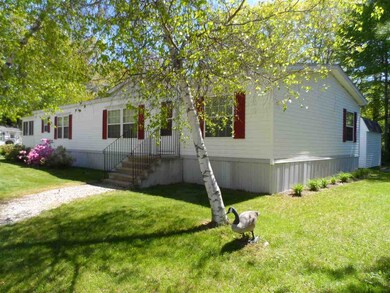
Highlights
- Countryside Views
- Corner Lot
- Skylights
- Cathedral Ceiling
- Walk-In Pantry
- Enclosed patio or porch
About This Home
As of July 2018This home has much to offer! Large home with open concept living in a 55+ community. There is a new 3 season enclosed porch addition that is beautiful and offers many uses. The mudroom/laundry is good size with plenty of room for coats, shoes etc. The enormous kitchen offers a breakfast nook, and a walk in pantry, cabinets galore, and a bar to seat at least 4. The dining room is open to the kitchen and living room with plenty of space for a large dining room table and hutch. Guest bedroom is good size and has a walk in closet. There is a full bath for quests. The den/study/office has French doors you can close to have a quiet area. Bring your sectional and 70 inch TV as there is plenty of room in the large living room. The master bedroom suite offers a walk in closet plus lots of space for your King bed. Master bathroom offers a over-sized soaking tub, double sinks and separate shower. Natural lighting through out the home, sky lights, double pane vinyl windows and this home is completely sheet rocked (No paneling found here). Corner lot with beautiful perennial gardens and mature landscaping. Two sheds and one is a new Reeds Ferry 10x12 with plenty storage space. Raised garden bed waiting for you to plant your vegetables and herbs. You will also find Central Air , Automatic Generator installed in 2015, 2016 updated all appliances, New roof installed 2017.
Last Agent to Sell the Property
Sandy Briggs-Kelley
EXP Realty License #066742 Listed on: 05/21/2018

Last Buyer's Agent
Mary Jackson
American Way REALTORS License #044282
Property Details
Home Type
- Mobile/Manufactured
Est. Annual Taxes
- $2,269
Year Built
- Built in 2000
Lot Details
- Corner Lot
- Level Lot
- Garden
HOA Fees
- $425 Monthly HOA Fees
Home Design
- Slab Foundation
- Shingle Roof
- Vinyl Siding
Interior Spaces
- 1,826 Sq Ft Home
- 1-Story Property
- Cathedral Ceiling
- Ceiling Fan
- Skylights
- Combination Kitchen and Dining Room
- Countryside Views
Kitchen
- Walk-In Pantry
- Gas Range
- Dishwasher
Flooring
- Laminate
- Vinyl
Bedrooms and Bathrooms
- 2 Bedrooms
- Walk-In Closet
- 2 Full Bathrooms
- Soaking Tub
Laundry
- Laundry on main level
- Dryer
- Washer
Parking
- 2 Car Parking Spaces
- Driveway
- Paved Parking
Outdoor Features
- Enclosed patio or porch
- Shed
Mobile Home
- Mobile Home Make is Marlette
- Serial Number T090935 A&B
- Double Wide
Utilities
- Forced Air Heating System
- Heating System Uses Gas
- 100 Amp Service
- Liquid Propane Gas Water Heater
- Community Sewer or Septic
Listing and Financial Details
- Tax Lot 8
- 26% Total Tax Rate
Community Details
Overview
- Association fees include plowing, sewer, trash, water
- Griggs Enterprise Association
- Stanton
- Sheltering Pines
Pet Policy
- Pets Allowed
Similar Homes in Epsom, NH
Home Values in the Area
Average Home Value in this Area
Property History
| Date | Event | Price | Change | Sq Ft Price |
|---|---|---|---|---|
| 07/20/2018 07/20/18 | Sold | $137,500 | 0.0% | $75 / Sq Ft |
| 05/30/2018 05/30/18 | Pending | -- | -- | -- |
| 05/21/2018 05/21/18 | For Sale | $137,500 | +111.5% | $75 / Sq Ft |
| 09/07/2012 09/07/12 | Sold | $65,000 | -7.0% | $39 / Sq Ft |
| 06/29/2012 06/29/12 | Pending | -- | -- | -- |
| 04/12/2012 04/12/12 | For Sale | $69,900 | -- | $42 / Sq Ft |
Tax History Compared to Growth
Agents Affiliated with this Home
-
S
Seller's Agent in 2018
Sandy Briggs-Kelley
EXP Realty
-
M
Buyer's Agent in 2018
Mary Jackson
American Way REALTORS
-
Lisa Marie Doherty

Seller's Agent in 2012
Lisa Marie Doherty
EXP Realty
(603) 770-8226
1 in this area
38 Total Sales
Map
Source: PrimeMLS
MLS Number: 4694463
- 18 Queens Ln
- 8 Lance Ln
- 7 Adams St
- 244 Suncook Valley Hwy
- 3 Kings Row
- 25 Howards Ln
- 238 New Rye Rd
- 30 Pine St
- 15 Elm St
- 187 Copperline Rd
- 0 Poor Town Rd
- 6 Silver Hill Dr
- 729 Suncook Valley Hwy
- 9 Towle Pasture Dr
- 15 Easy St
- 36 Windymere Dr
- Map R05 Lot 1 Sanborn Hill Rd
- 14 Deer Ln
- 22 Mount Delight Rd
- 47 Chestnut Dr
