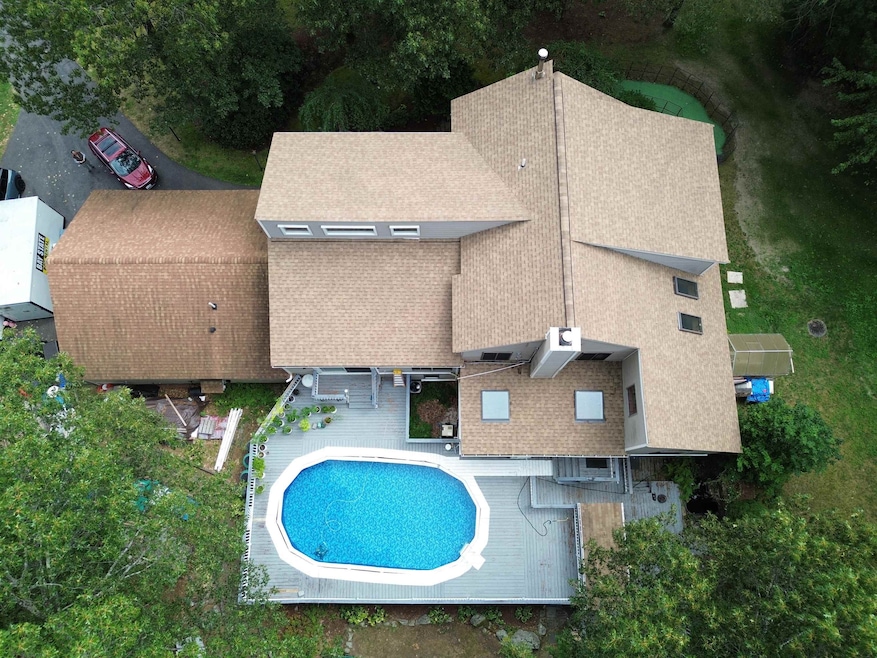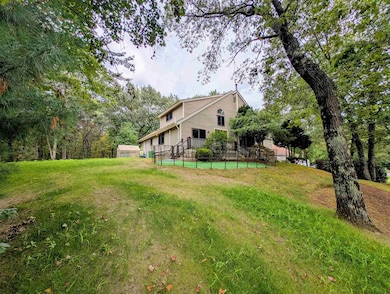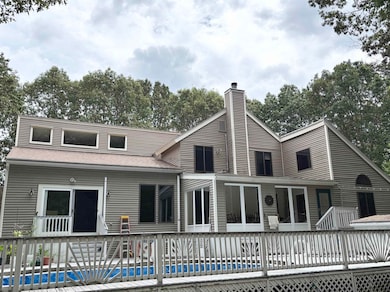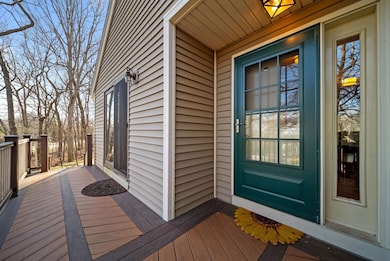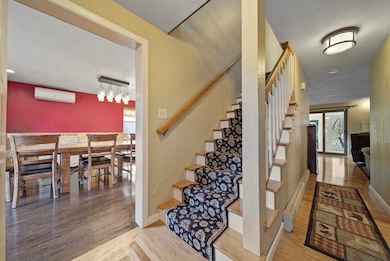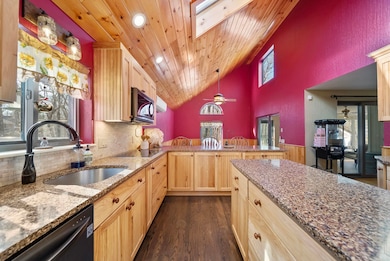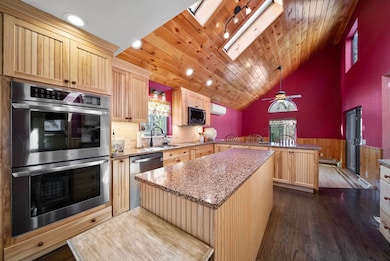Estimated payment $7,532/month
Highlights
- Spa
- Deck
- Wooded Lot
- 2.11 Acre Lot
- Contemporary Architecture
- Cathedral Ceiling
About This Home
Motivated Sellers!! Back on the market due to buyer financing—your second chance is here, now with a brand-new septic system already installed!
This spacious 6-bed, 7-bath home in a quiet Derry neighborhood features a pool, income potential and room for everyone. The main level offers an open, inviting layout with a chef’s kitchen, formal dining room, living room, and office. Upstairs, there’s three generously sized bedrooms plus the two-story primary suite includes a luxurious ensuite, walk-in closet, and private loft.
The lower level has a ground-level in-law apartment and a billiard room—each with private entrances—ideal for multigenerational living or $2,000+ in rental income.
Recent updates: new roof (2024), new pool liner and new septic system. Enjoy summers by the pool and gather year-round in this versatile home!
Listing Agent
Jill & Co. Realty Group - Real Broker NH, LLC Brokerage Phone: 603-845-9444 License #080292 Listed on: 03/13/2025
Home Details
Home Type
- Single Family
Est. Annual Taxes
- $19,090
Year Built
- Built in 1992
Lot Details
- 2.11 Acre Lot
- Corner Lot
- Level Lot
- Irrigation Equipment
- Wooded Lot
- Garden
- Property is zoned LMDR
Parking
- 3 Car Attached Garage
- Heated Garage
- Automatic Garage Door Opener
- Driveway
Home Design
- Contemporary Architecture
- Wood Frame Construction
- Vinyl Siding
- Radon Mitigation System
Interior Spaces
- Property has 2.5 Levels
- Wet Bar
- Central Vacuum
- Bar
- Woodwork
- Cathedral Ceiling
- Whole House Fan
- Ceiling Fan
- Skylights
- Blinds
- Finished Basement
- Walk-Out Basement
Kitchen
- Walk-In Pantry
- Microwave
- Freezer
- Dishwasher
Flooring
- Wood
- Laminate
- Tile
Bedrooms and Bathrooms
- 6 Bedrooms
- En-Suite Bathroom
- Walk-In Closet
- In-Law or Guest Suite
- Soaking Tub
Laundry
- Dryer
- Washer
Home Security
- Home Security System
- Carbon Monoxide Detectors
- Fire and Smoke Detector
Outdoor Features
- Spa
- Balcony
- Deck
- Shed
Additional Homes
- Accessory Dwelling Unit (ADU)
Schools
- East Derry Memorial Elementary School
- West Running Brook Middle Sch
- Pinkerton Academy High School
Utilities
- Central Air
- Mini Split Air Conditioners
- Mini Split Heat Pump
- Baseboard Heating
- Hot Water Heating System
- Underground Utilities
- Septic Tank
- Septic Design Available
- Leach Field
- Phone Available
- Cable TV Available
Listing and Financial Details
- Legal Lot and Block 49 / 75
- Assessor Parcel Number 7
Map
Home Values in the Area
Average Home Value in this Area
Tax History
| Year | Tax Paid | Tax Assessment Tax Assessment Total Assessment is a certain percentage of the fair market value that is determined by local assessors to be the total taxable value of land and additions on the property. | Land | Improvement |
|---|---|---|---|---|
| 2024 | $18,714 | $1,001,300 | $211,000 | $790,300 |
| 2023 | $19,090 | $923,100 | $179,300 | $743,800 |
| 2022 | $17,576 | $923,100 | $179,300 | $743,800 |
| 2021 | $15,433 | $623,300 | $139,200 | $484,100 |
| 2020 | $15,215 | $625,100 | $139,200 | $485,900 |
| 2019 | $15,184 | $581,300 | $109,600 | $471,700 |
| 2018 | $15,131 | $581,300 | $109,600 | $471,700 |
| 2017 | $15,440 | $535,000 | $102,600 | $432,400 |
| 2016 | $14,477 | $535,000 | $102,600 | $432,400 |
| 2015 | $13,118 | $448,800 | $102,600 | $346,200 |
| 2014 | $13,104 | $445,400 | $102,600 | $342,800 |
| 2013 | $13,610 | $432,200 | $92,600 | $339,600 |
Property History
| Date | Event | Price | List to Sale | Price per Sq Ft | Prior Sale |
|---|---|---|---|---|---|
| 10/07/2025 10/07/25 | Price Changed | $1,125,000 | -5.9% | $200 / Sq Ft | |
| 08/26/2025 08/26/25 | For Sale | $1,195,000 | -7.7% | $212 / Sq Ft | |
| 05/15/2025 05/15/25 | Off Market | $1,295,000 | -- | -- | |
| 04/12/2025 04/12/25 | For Sale | $1,295,000 | 0.0% | $230 / Sq Ft | |
| 04/12/2025 04/12/25 | Off Market | $1,295,000 | -- | -- | |
| 03/16/2025 03/16/25 | For Sale | $1,295,000 | 0.0% | $230 / Sq Ft | |
| 03/15/2025 03/15/25 | Off Market | $1,295,000 | -- | -- | |
| 03/14/2025 03/14/25 | For Sale | $1,295,000 | 0.0% | $230 / Sq Ft | |
| 03/14/2025 03/14/25 | Off Market | $1,295,000 | -- | -- | |
| 03/13/2025 03/13/25 | For Sale | $1,295,000 | +201.2% | $230 / Sq Ft | |
| 01/23/2015 01/23/15 | Sold | $430,000 | -9.3% | $108 / Sq Ft | View Prior Sale |
| 12/16/2014 12/16/14 | Pending | -- | -- | -- | |
| 03/24/2014 03/24/14 | For Sale | $474,000 | -- | $119 / Sq Ft |
Purchase History
| Date | Type | Sale Price | Title Company |
|---|---|---|---|
| Quit Claim Deed | -- | None Available | |
| Warranty Deed | -- | -- | |
| Warranty Deed | $430,000 | -- |
Mortgage History
| Date | Status | Loan Amount | Loan Type |
|---|---|---|---|
| Previous Owner | $417,000 | Purchase Money Mortgage | |
| Previous Owner | $344,000 | No Value Available |
Source: PrimeMLS
MLS Number: 5032111
APN: DERY-000007-000075-000049
- 4 Colony Brook Ln
- 7 Desforge Ln Unit R
- 18 Lorri Rd
- 4 Sheldon Rd
- 3 Anna Cir
- 277 Hampstead Rd
- 264 Hampstead Rd
- 87 Island Pond Rd
- 20 Richardson Dr Unit R
- 73 Drew Rd
- 12 Halls Village Rd
- 37 Houstons Way
- 37 Houstons Way
- 24 Alyssa Dr
- 6 Weston St
- 35 Steele Rd
- 45 Damren Rd
- 116 Chases Grove Rd
- 117C Chases Grove Rd
- 1 Cameron Ct Unit 1
- 36 Tenney Rd
- 30 Stickney Rd
- 1 Silvestri Cir Unit 24
- 1 Chester Rd Unit G
- 1 Forest Ridge Rd
- 3 Pembroke Dr Unit 5
- 2 Pembroke Dr Unit 21
- 5 Kinsman Ln
- 73 E Broadway Unit O
- 73 E Broadway Unit K
- 14 Crystal Ave
- 4 Mc Gregor St Unit A - 1st Floor
- 12 Central St Unit Bottom Floor
- 12 Central St Unit Top Floor
- 12 Central St Unit bottom fl
- 18 Linlew Dr
- 70 Fordway Extension Unit 102
- 40 W Broadway Unit 8
- 40 W Broadway Unit 8-RR431
- 88 Franklin St Unit 4
