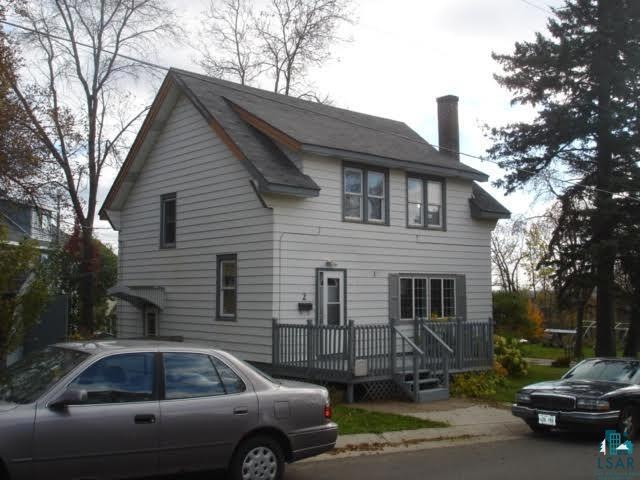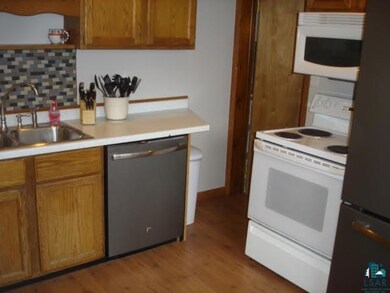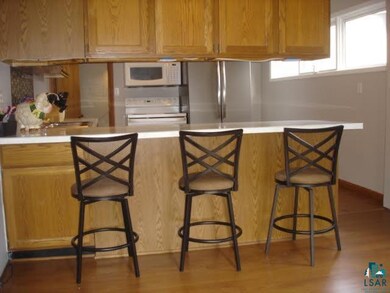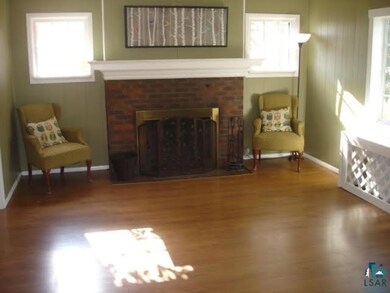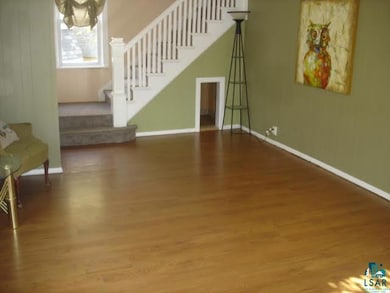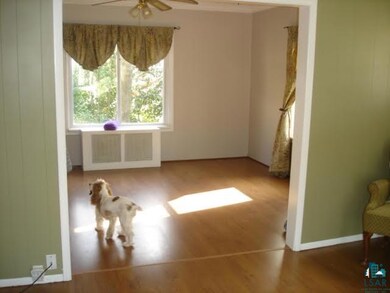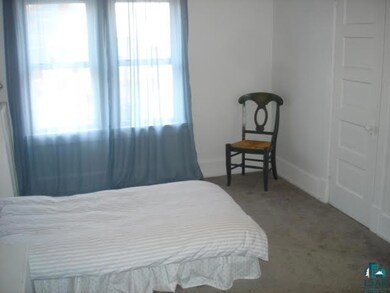
2 Riverview Ave Duluth, MN 55808
Riverside NeighborhoodHighlights
- Deck
- Corner Lot
- Views
- Traditional Architecture
- Breakfast Bar
- Living Room
About This Home
As of January 2017Traditional 3 bedroom home in Riverside open floor plan on the main level with lots of natural light fireplace living room, kitchen and dining room combination separated by a breakfast bar. Newly renovated full bathroom. Unique double stairway. Work area in basement and 8x10 shed. Close to the Western Waterfront Trail and Munger Trail, and St. Louis River.
Last Agent to Sell the Property
Coldwell Banker Realty - Duluth Listed on: 10/18/2016

Home Details
Home Type
- Single Family
Est. Annual Taxes
- $1,203
Year Built
- Built in 1917
Lot Details
- 6,098 Sq Ft Lot
- Lot Dimensions are 109 x 55
- Corner Lot
Parking
- No Garage
Home Design
- Traditional Architecture
- Concrete Foundation
- Poured Concrete
- Wood Frame Construction
- Metal Siding
Interior Spaces
- 1,456 Sq Ft Home
- 2-Story Property
- Wood Burning Fireplace
- Living Room
- Dining Room
- Tile Flooring
- Washer Hookup
- Property Views
Kitchen
- Breakfast Bar
- Range
- Microwave
- Freezer
- Dishwasher
- Kitchen Island
Bedrooms and Bathrooms
- 3 Bedrooms
- 1 Full Bathroom
Basement
- Partial Basement
- Sump Pump
Outdoor Features
- Deck
- Storage Shed
Utilities
- Hot Water Heating System
- Gas Water Heater
Listing and Financial Details
- Assessor Parcel Number 010-3970-00690
Ownership History
Purchase Details
Purchase Details
Home Financials for this Owner
Home Financials are based on the most recent Mortgage that was taken out on this home.Purchase Details
Home Financials for this Owner
Home Financials are based on the most recent Mortgage that was taken out on this home.Purchase Details
Home Financials for this Owner
Home Financials are based on the most recent Mortgage that was taken out on this home.Purchase Details
Home Financials for this Owner
Home Financials are based on the most recent Mortgage that was taken out on this home.Similar Homes in Duluth, MN
Home Values in the Area
Average Home Value in this Area
Purchase History
| Date | Type | Sale Price | Title Company |
|---|---|---|---|
| Warranty Deed | -- | None Available | |
| Warranty Deed | $105,000 | Stewart Title | |
| Warranty Deed | $89,900 | Dqt | |
| Warranty Deed | $88,000 | Consolidated Title | |
| Warranty Deed | $69,500 | Ati Title Company |
Mortgage History
| Date | Status | Loan Amount | Loan Type |
|---|---|---|---|
| Open | $153,450 | VA | |
| Previous Owner | $103,098 | FHA | |
| Previous Owner | $3,000 | Stand Alone Second | |
| Previous Owner | $86,500 | New Conventional | |
| Previous Owner | $70,400 | Purchase Money Mortgage | |
| Previous Owner | $68,955 | FHA | |
| Closed | $10,000 | No Value Available |
Property History
| Date | Event | Price | Change | Sq Ft Price |
|---|---|---|---|---|
| 01/12/2017 01/12/17 | Sold | $105,000 | 0.0% | $72 / Sq Ft |
| 12/07/2016 12/07/16 | Pending | -- | -- | -- |
| 10/18/2016 10/18/16 | For Sale | $105,000 | +16.8% | $72 / Sq Ft |
| 02/07/2014 02/07/14 | Sold | $89,900 | 0.0% | $62 / Sq Ft |
| 12/23/2013 12/23/13 | Pending | -- | -- | -- |
| 10/08/2013 10/08/13 | For Sale | $89,900 | -- | $62 / Sq Ft |
Tax History Compared to Growth
Tax History
| Year | Tax Paid | Tax Assessment Tax Assessment Total Assessment is a certain percentage of the fair market value that is determined by local assessors to be the total taxable value of land and additions on the property. | Land | Improvement |
|---|---|---|---|---|
| 2023 | $2,720 | $173,000 | $7,800 | $165,200 |
| 2022 | $2,294 | $134,700 | $7,400 | $127,300 |
| 2021 | $2,012 | $118,100 | $6,400 | $111,700 |
| 2020 | $1,728 | $103,000 | $5,600 | $97,400 |
| 2019 | $1,918 | $103,000 | $5,600 | $97,400 |
| 2018 | $1,252 | $95,200 | $5,600 | $89,600 |
| 2017 | $2,160 | $105,200 | $5,700 | $99,500 |
| 2016 | $1,560 | $105,200 | $5,700 | $99,500 |
| 2015 | $1,248 | $77,400 | $4,200 | $73,200 |
| 2014 | $1,248 | $77,400 | $4,200 | $73,200 |
Agents Affiliated with this Home
-
Ronald Tondryk
R
Seller's Agent in 2017
Ronald Tondryk
Coldwell Banker Realty - Duluth
(218) 393-3793
90 Total Sales
-
Michelle Cooper
M
Buyer's Agent in 2017
Michelle Cooper
EasyLiving LLC
(218) 391-7937
19 Total Sales
-
Casey Carbert
C
Seller's Agent in 2014
Casey Carbert
Edmunds Company, LLP
(218) 348-7325
455 Total Sales
-
J
Buyer's Agent in 2014
Jim Ronding
Results Support Services
Map
Source: Lake Superior Area REALTORS®
MLS Number: 6025768
APN: 010397000690
- 7 Marine Ct
- 41 Cato Ave
- 125 Goldys Way
- 8415 Burns Ct
- 8424 Potters Place
- 121 Goldys Way
- 8402 Eric Shaffer Way
- 8313 Eric Shaffer Way
- 121 Kayak View
- 8610 Maynard Place
- 8602 Maynard Place
- 3xx N 83rd Ave W
- 431 N 83rd Ave W
- 8825 Arbor St
- 983 87th Ave W Unit 985 87th Ave W
- 996 85th Ave W
- 997 85th Ave W
- 1006 87th Ave W Unit Upper Unit
- 1006 87th Ave W
- 1021 86th Ave W
