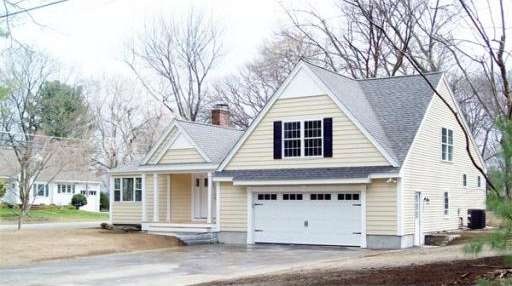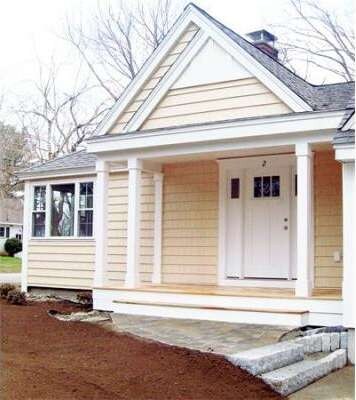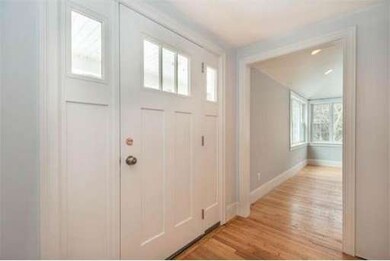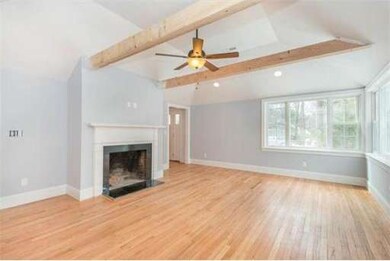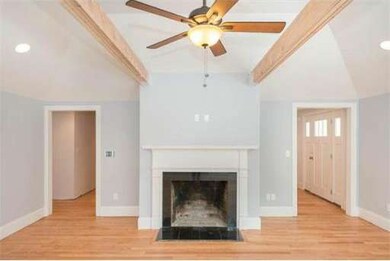
2 Rolling Ridge Rd Andover, MA 01810
West Andover NeighborhoodAbout This Home
As of April 2021Completely Renovated & Stunning! Desirable Andover! This beautiful 4BR 2.5BA Cape has everything you could want! Gleaming HW & tile flrs, as well as new w/w carpet. New HVAC heating & central air system & water heater. Beautiful open concept kit w/SS appliances & pantry. Interior features also include new paint, ceiling fans, doors, light fixtures, recessed lighting & more! Warm & bright living rm w/vaulted ceiling, oak beams & wood burning fp w/granite surround. Inner wall cord piping to make hanging your TV & systems easy & neat! The spacious 1st flr master bdrm has HW floors, walk-in closet, & a beautiful master bath w/mud shower, radiant heat & a marble double vanity/sink. The 1st flr also features a lovely sunrm filled w/natural light. There's also another bdrm/office on the 1st flr. The 2nd flr has a full bth & 2 spacious bdrms w/plenty of storage & closet space. New vinyl siding & roof are only part of the exterior renovations! Nothing was left untouched! This One Won't Last!
Home Details
Home Type
Single Family
Est. Annual Taxes
$10,876
Year Built
1958
Lot Details
0
Listing Details
- Lot Description: Corner, Wooded, Paved Drive
- Special Features: None
- Property Sub Type: Detached
- Year Built: 1958
Interior Features
- Has Basement: Yes
- Fireplaces: 1
- Primary Bathroom: Yes
- Number of Rooms: 8
- Amenities: Shopping, Park, Stables, Golf Course, Medical Facility, Highway Access, House of Worship, Private School, Public School
- Electric: Circuit Breakers, 200 Amps
- Energy: Insulated Windows, Insulated Doors
- Flooring: Tile, Wall to Wall Carpet, Hardwood
- Insulation: Full
- Interior Amenities: Cable Available
- Basement: Full, Partial, Interior Access, Sump Pump, Concrete Floor
- Bedroom 2: First Floor, 14X11
- Bedroom 3: Second Floor, 15X10
- Bedroom 4: Second Floor, 12X11
- Bathroom #1: First Floor, 6X6
- Bathroom #2: First Floor, 10X9
- Bathroom #3: Second Floor, 7X5
- Kitchen: First Floor, 15X13
- Laundry Room: First Floor
- Living Room: First Floor, 19X16
- Master Bedroom: First Floor, 23X17
- Master Bedroom Description: Bathroom - Full, Ceiling - Cathedral, Closet - Walk-in, Flooring - Hardwood, Main Level, Cable Hookup
- Dining Room: First Floor, 14X9
Exterior Features
- Construction: Frame
- Exterior: Vinyl
- Exterior Features: Patio, Screens
- Foundation: Poured Concrete
Garage/Parking
- Garage Spaces: 2
- Parking: Off-Street, Tandem, Paved Driveway
- Parking Spaces: 4
Utilities
- Cooling Zones: 1
- Heat Zones: 1
- Hot Water: Propane Gas
- Utility Connections: for Gas Range, for Gas Oven, for Electric Dryer, Washer Hookup, Icemaker Connection
Similar Homes in the area
Home Values in the Area
Average Home Value in this Area
Mortgage History
| Date | Status | Loan Amount | Loan Type |
|---|---|---|---|
| Closed | $740,800 | Purchase Money Mortgage | |
| Closed | $596,562 | VA | |
| Closed | $325,000 | New Conventional |
Property History
| Date | Event | Price | Change | Sq Ft Price |
|---|---|---|---|---|
| 04/30/2021 04/30/21 | Sold | $926,000 | +14.3% | $377 / Sq Ft |
| 03/11/2021 03/11/21 | Pending | -- | -- | -- |
| 03/03/2021 03/03/21 | For Sale | $810,000 | +29.6% | $329 / Sq Ft |
| 07/15/2014 07/15/14 | Sold | $625,000 | 0.0% | $256 / Sq Ft |
| 07/08/2014 07/08/14 | Pending | -- | -- | -- |
| 06/08/2014 06/08/14 | Off Market | $625,000 | -- | -- |
| 05/01/2014 05/01/14 | For Sale | $649,900 | -- | $266 / Sq Ft |
Tax History Compared to Growth
Tax History
| Year | Tax Paid | Tax Assessment Tax Assessment Total Assessment is a certain percentage of the fair market value that is determined by local assessors to be the total taxable value of land and additions on the property. | Land | Improvement |
|---|---|---|---|---|
| 2024 | $10,876 | $844,400 | $371,000 | $473,400 |
| 2023 | $10,408 | $761,900 | $334,200 | $427,700 |
| 2022 | $10,013 | $685,800 | $295,800 | $390,000 |
| 2021 | $9,594 | $627,500 | $269,000 | $358,500 |
| 2020 | $9,206 | $613,300 | $262,500 | $350,800 |
| 2019 | $8,999 | $589,300 | $247,500 | $341,800 |
| 2018 | $8,574 | $548,200 | $233,500 | $314,700 |
| 2017 | $8,211 | $540,900 | $228,900 | $312,000 |
| 2016 | $7,798 | $526,200 | $214,200 | $312,000 |
| 2015 | $5,296 | $353,800 | $205,900 | $147,900 |
Agents Affiliated with this Home
-
Kathy Cyrier

Seller's Agent in 2021
Kathy Cyrier
William Raveis R.E. & Home Services
(978) 852-5811
6 in this area
63 Total Sales
-
Cornerstone Realty Group
C
Buyer's Agent in 2021
Cornerstone Realty Group
William Raveis Chatham
(978) 358-7038
1 in this area
83 Total Sales
-
Andrea Anastas

Seller's Agent in 2014
Andrea Anastas
RE/MAX
(978) 729-2605
132 Total Sales
-
Chuha & Scouten Team
C
Buyer's Agent in 2014
Chuha & Scouten Team
Leading Edge Real Estate
2 in this area
150 Total Sales
Map
Source: MLS Property Information Network (MLS PIN)
MLS Number: 71673250
APN: ANDO-000108-000054
- 20 Chandler Rd
- 15 Bobby Jones Dr
- 32 Bobby Jones Dr Unit 32
- 13 Clubview Dr Unit 13
- 25 Clubview Dr Unit 25
- 22 Windemere Dr
- 2 Starwood Crossing
- 4 Trumpeters Ln
- 28 Greenwood Rd
- 166 Greenwood Rd
- 13 Green Meadow Ln
- 3 Hickory Ln
- 4 Caileigh Ct
- 1 Pauline Dr
- 4 Weeping Willow Dr
- 10 North St
- 4 Noel Rd
- 11 Scotland Dr
- 59 William St
- 5 Cyr Cir
