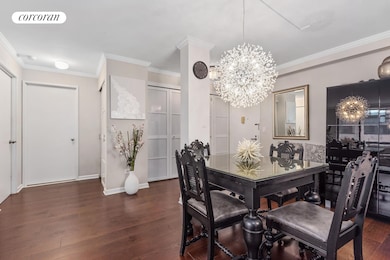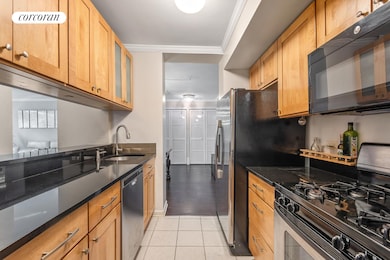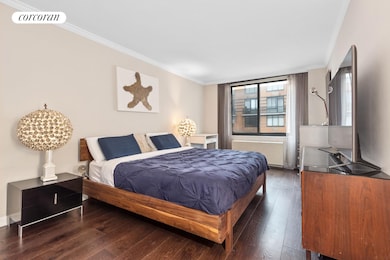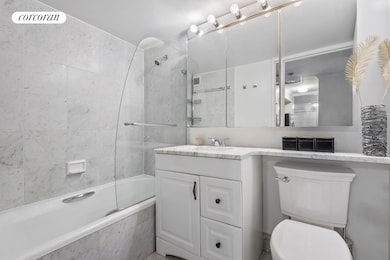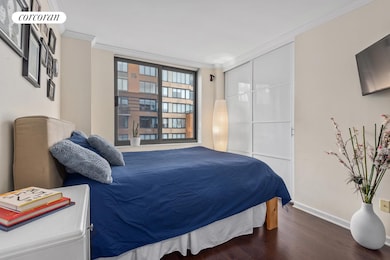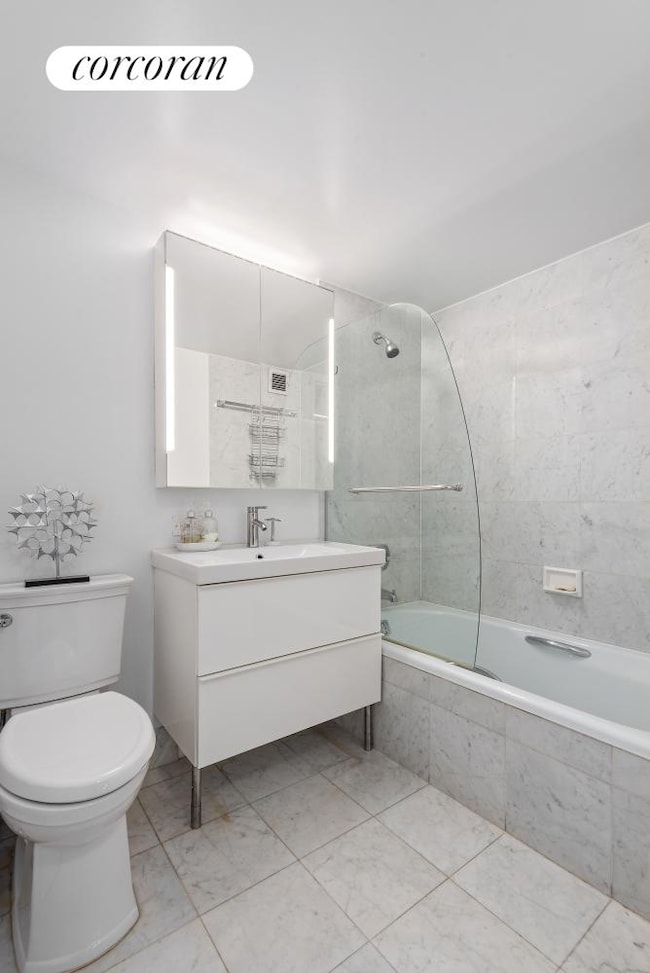
2 S End Ave Unit 8 LM New York, NY 10280
Battery Park NeighborhoodEstimated payment $10,790/month
Highlights
- Concierge
- 4-minute walk to Rector Street (1 Line)
- City View
- Battery Park City School Rated A
- Rooftop Deck
- 2-minute walk to West Thames Park
About This Home
Apartment 8LM is a 3-bedroom, 2-bathroom residence located in the heart of Battery Park City.
The owners have combined two adjacent apartments, to create a thoughtfully laid-out home with 1210 square feet of space-a true rarity for this neighborhood.
Upon entering, you are greeted by natural light from oversized windows that floods the open living and dinning spaces, with hardwood floors to enhance a gracious, welcoming ambience.
The well-appointed kitchen features modern stainless steel appliances and plenty of cabinet and counter space for any home cook, and each of the three bedrooms offers ample closet space for all your storage needs. Relax and unwind in either of two tastefully designed bathrooms, boasting marble tiling and sleek modern fixtures to maximize comfort and serenity.
Residents of this post-war building enjoy a host of amenities designed to enhance their lifestyle. A full-time doorman and concierge service provide convenience and security, and shared laundry room cater to your practical needs. Fitness enthusiasts will enjoy the on-site gym, and a common outdoor space, a roof deck with stunning views, and shared game room lounge offer multiple venues for relaxation and socializing-and with a pet friendly policy, your furry friends are welcome too!
The building allows for 80% financing, offering flexibility for buyers. Renting and subletting are permitted, making this an excellent investment opportunity.
Located on a cul-de-sac street with proximity to all major subway lines, this property provides easy access to the entire city.
Enjoy the tranquility of Battery Park City and all of its iconic vistas (including direct views of the Statue of Liberty) while being just moments away from the vibrant energy of downtown Manhattan.
Contact us today to schedule a private viewing and experience all that this remarkable property has to offer.
PLEASE NOTE : The amounts for maintenance and taxes are the sum of both units. The previous purchase price shown on some platforms is for only one of the units. This property is comprised of two units.
Property Details
Home Type
- Condominium
Year Built
- Built in 1990
HOA Fees
- $3,003 Monthly HOA Fees
Parking
- Garage
Interior Spaces
- 1,210 Sq Ft Home
- City Views
Bedrooms and Bathrooms
- 3 Bedrooms
- 2 Full Bathrooms
Additional Features
- West Facing Home
- No Cooling
Listing and Financial Details
- Legal Lot and Block 8142 / 00016
Community Details
Overview
- 163 Units
- High-Rise Condominium
- The Cove Club Condos
- Battery Park City Subdivision
- 9-Story Property
Amenities
- Concierge
- Rooftop Deck
- Courtyard
- Game Room
Map
Home Values in the Area
Average Home Value in this Area
Property History
| Date | Event | Price | Change | Sq Ft Price |
|---|---|---|---|---|
| 06/16/2025 06/16/25 | Price Changed | $1,185,000 | -2.8% | $979 / Sq Ft |
| 04/23/2025 04/23/25 | Price Changed | $1,219,000 | -2.5% | $1,007 / Sq Ft |
| 03/05/2025 03/05/25 | Price Changed | $1,250,000 | -2.0% | $1,033 / Sq Ft |
| 02/13/2025 02/13/25 | Price Changed | $1,275,000 | -0.8% | $1,054 / Sq Ft |
| 02/07/2025 02/07/25 | Price Changed | $1,285,000 | -1.2% | $1,062 / Sq Ft |
| 09/26/2024 09/26/24 | For Sale | $1,300,000 | -- | $1,074 / Sq Ft |
Similar Homes in the area
Source: Real Estate Board of New York (REBNY)
MLS Number: RLS11013048
- 2 S End Ave Unit 6R
- 2 S End Ave Unit TH4
- 2 S End Ave Unit 7P
- 2 S End Ave Unit 9H
- 2 S End Ave Unit 8G
- 2 S End Ave Unit 7U
- 2 S End Ave Unit 8 LM
- 2 S End Ave Unit TH9
- 2 S End Ave Unit 9B
- 2 S End Ave Unit 2E
- 280 Rector Place Unit 8N
- 280 Rector Place Unit 2K
- 280 Rector Place Unit 1I
- 280 Rector Place Unit 8H
- 21 S End Ave Unit 406
- 21 S End Ave Unit 221
- 21 S End Ave Unit 722
- 21 S End Ave Unit 321-421
- 21 S End Ave Unit 435
- 99 Battery Place Unit 17E

