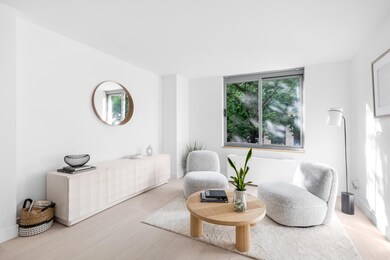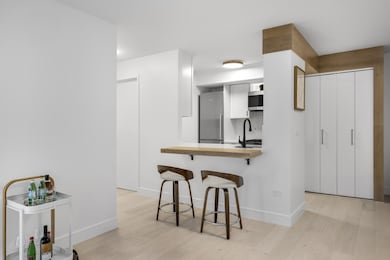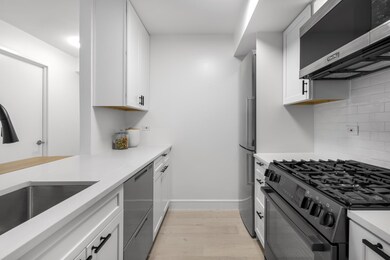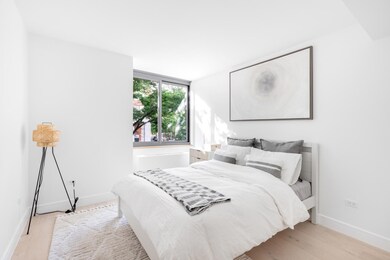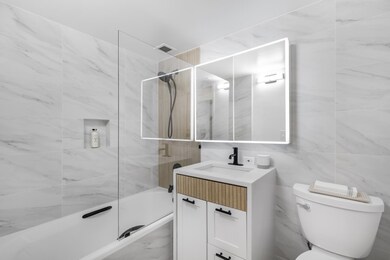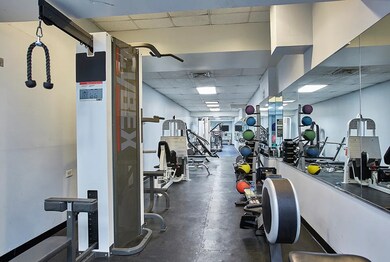
2 S End Ave Unit TH9 New York, NY 10280
Battery Park NeighborhoodEstimated payment $5,371/month
Highlights
- Concierge
- 4-minute walk to Rector Street (1 Line)
- City View
- Battery Park City School Rated A
- Rooftop Deck
- 2-minute walk to West Thames Park
About This Home
A tremendous secluded apartment in a pristine building that has just been renovated top to bottom!!!
A thoughtfully designed open kitchen boasts high end appliances (Liebherr Refrigerator, Bosch Stove, Viking Microwave and double drawer Fisher & Paykel Dishwasher), features custom soft-close cabinetry, and custom countertops with a dish drain feature that flows seamlessly into the extra deep kitchen sink. Beautiful recessed lighting illuminates your foldable breakfast bar. Classic white oak floors run throughout the unit.
The large living room has bouncing cheerful light, easily accommodating an entertaining area, dining area, and work from home office. The king sized bedroom looks onto tree-lined streets providing peace and calmness amongst the hustle and bustle of the city.
The spa-like bathroom features custom tile, a custom vanity, backlit medicine cabinet and sleek light fixtures.
With three built-out closets throughout the apartment, storage is a breeze. Washer/Dryer installation is possible with building approval.
The Cove Club is an elite condominium offering 24-hour doorman/concierge service, live-in superintendent, a gym, laundry, residents' lounge, an expansive roof deck with glorious water views and an on-site parking garage accessible from the lobby. Situated in the heart of Battery Park City, this home offers peaceful cul-de-sac serenity and front-row access to the spectacular waterfront open space and recreation found along The Battery and esplanade. Nearby Brookfield Place and Westfield World Trade offer world-class shopping, dining and entertainment, and transportation from this coveted enclave is excellent with 1, R/W, 4/5 and PATH trains and the Brookfield Place Ferry Terminal all nearby. Assessment of $81/month
Property Details
Home Type
- Condominium
Year Built
- Built in 1990
HOA Fees
- $2,034 Monthly HOA Fees
Interior Spaces
- 680 Sq Ft Home
- City Views
Bedrooms and Bathrooms
- 1 Bedroom
- 1 Full Bathroom
Utilities
- No Cooling
Listing and Financial Details
- Legal Lot and Block 8012 / 00016
Community Details
Overview
- 163 Units
- High-Rise Condominium
- The Cove Club Condos
- Battery Park City Subdivision
- 9-Story Property
Amenities
- Concierge
- Rooftop Deck
- Courtyard
- Game Room
Map
Home Values in the Area
Average Home Value in this Area
Tax History
| Year | Tax Paid | Tax Assessment Tax Assessment Total Assessment is a certain percentage of the fair market value that is determined by local assessors to be the total taxable value of land and additions on the property. | Land | Improvement |
|---|---|---|---|---|
| 2024 | -- | $128,321 | $18,867 | $109,454 |
| 2023 | $0 | $135,874 | $18,867 | $117,007 |
| 2022 | $0 | $123,264 | $18,867 | $104,397 |
| 2021 | $0 | $123,264 | $18,867 | $104,397 |
| 2020 | $0 | $136,469 | $18,867 | $117,602 |
| 2019 | $0 | $133,400 | $18,867 | $114,533 |
| 2018 | $0 | $128,741 | $18,867 | $109,874 |
| 2017 | $0 | $130,397 | $18,867 | $111,530 |
| 2016 | $0 | $121,317 | $18,867 | $102,450 |
| 2015 | -- | $99,320 | $18,867 | $80,453 |
| 2014 | -- | $99,691 | $18,867 | $80,824 |
Property History
| Date | Event | Price | Change | Sq Ft Price |
|---|---|---|---|---|
| 03/28/2025 03/28/25 | Pending | -- | -- | -- |
| 10/18/2024 10/18/24 | Price Changed | $599,000 | -7.8% | $881 / Sq Ft |
| 09/11/2024 09/11/24 | For Sale | $650,000 | +58.5% | $956 / Sq Ft |
| 05/20/2024 05/20/24 | Sold | $410,000 | -13.7% | $603 / Sq Ft |
| 03/23/2024 03/23/24 | Pending | -- | -- | -- |
| 03/11/2024 03/11/24 | Price Changed | $475,000 | -5.0% | $699 / Sq Ft |
| 01/29/2024 01/29/24 | For Sale | $500,000 | -- | $735 / Sq Ft |
Purchase History
| Date | Type | Sale Price | Title Company |
|---|---|---|---|
| Deed | $410,000 | -- | |
| Deed | $410,000 | -- | |
| Deed | $315,000 | -- | |
| Deed | $315,000 | -- |
Similar Homes in the area
Source: Real Estate Board of New York (REBNY)
MLS Number: RLS11008623
APN: 0016-8012
- 2 S End Ave Unit 6R
- 2 S End Ave Unit TH4
- 2 S End Ave Unit 7P
- 2 S End Ave Unit 9H
- 2 S End Ave Unit 8G
- 2 S End Ave Unit 7U
- 2 S End Ave Unit 8 LM
- 2 S End Ave Unit TH9
- 2 S End Ave Unit 9B
- 2 S End Ave Unit 2E
- 280 Rector Place Unit 8N
- 280 Rector Place Unit 2K
- 280 Rector Place Unit 1I
- 280 Rector Place Unit 8H
- 21 S End Ave Unit 406
- 21 S End Ave Unit 221
- 21 S End Ave Unit 722
- 21 S End Ave Unit 321-421
- 21 S End Ave Unit 435
- 99 Battery Place Unit 17E

