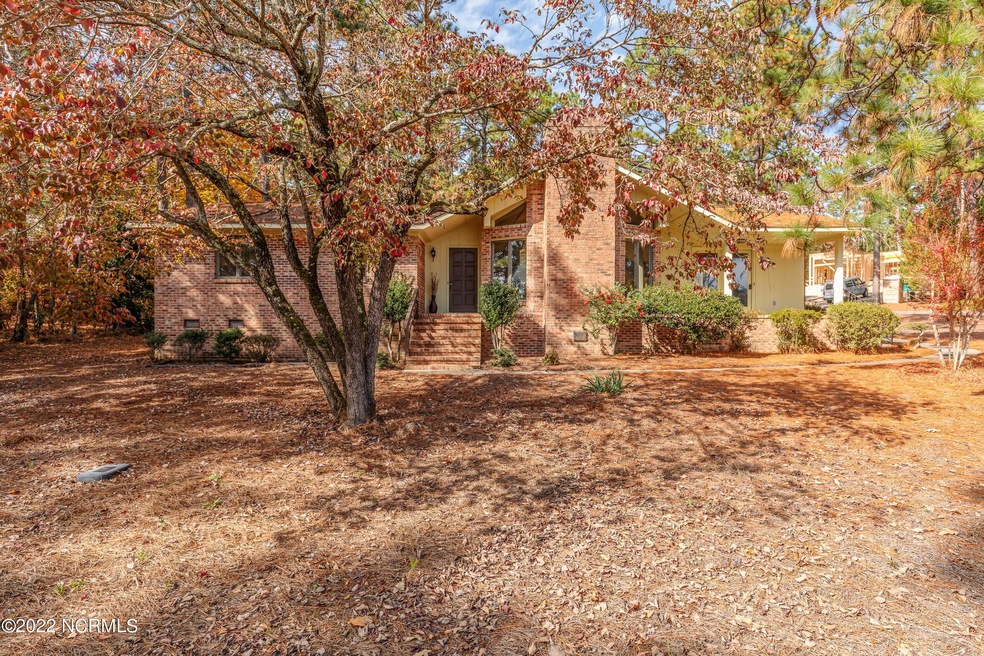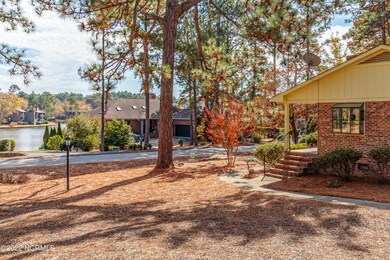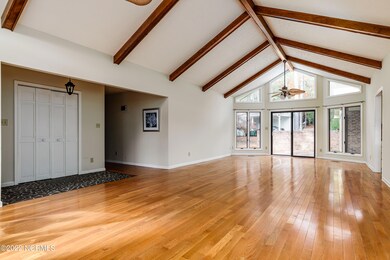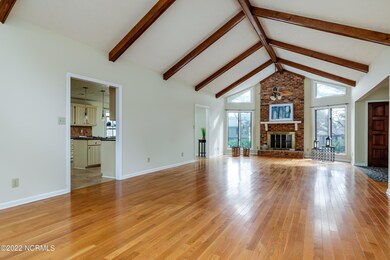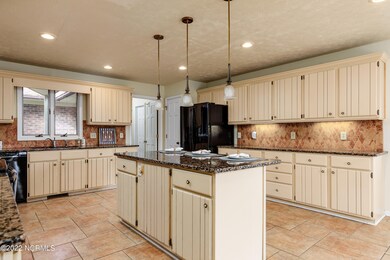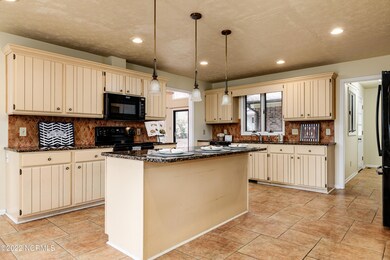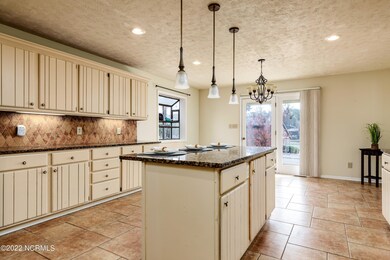
2 Sassafras Ln Unit 10 Pinehurst, NC 28374
Highlights
- Water Views
- Vaulted Ceiling
- 1 Fireplace
- Pinehurst Elementary School Rated A-
- Wood Flooring
- Corner Lot
About This Home
As of December 2022Welcome to your new home in desirable Lake Pinehurst area with water views! One level brick ranch featuring an open living and dining room combo with beamed cathedral ceilings, hardwood flooring and a brick fireplace. Enjoy your spacious eat-in kitchen with granite counters and a large central island with seating. Three bedrooms and two full baths, plus a 2-car garage entry to the drop zone, laundry and convenient half bath. Enjoy relaxing or entertaining on your covered front porch or on the back patio. Minutes from North Carolina's best golf courses, world-class dining and shopping, outdoor adventures, equestrian facilities, and more. Location, Location, Location! Come see!
Last Agent to Sell the Property
Lara Hill
eXp Realty License #245590 Listed on: 10/24/2022

Last Buyer's Agent
Tina Adams
Adams Real Estate License #189631
Home Details
Home Type
- Single Family
Est. Annual Taxes
- $2,030
Year Built
- Built in 1985
Lot Details
- 0.33 Acre Lot
- Lot Dimensions are 83x80x73x97x116
- Corner Lot
- Property is zoned R10
Parking
- 2 Car Attached Garage
Home Design
- Brick Exterior Construction
- Composition Roof
- Stick Built Home
Interior Spaces
- 2,010 Sq Ft Home
- 1-Story Property
- Vaulted Ceiling
- Ceiling Fan
- Skylights
- 1 Fireplace
- Mud Room
- Combination Dining and Living Room
- Water Views
- Crawl Space
- Kitchen Island
Flooring
- Wood
- Tile
Bedrooms and Bathrooms
- 3 Bedrooms
- Walk-In Closet
Attic
- Scuttle Attic Hole
- Pull Down Stairs to Attic
Schools
- Pinehurst Elementary School
- West Pine Middle School
- Pinecrest High School
Utilities
- Central Air
- Heat Pump System
- Electric Water Heater
- Municipal Trash
Additional Features
- Accessible Entrance
- Covered patio or porch
Community Details
- No Home Owners Association
- Unit 10 Subdivision
Listing and Financial Details
- Tax Lot 327
- Assessor Parcel Number 00020141
Ownership History
Purchase Details
Home Financials for this Owner
Home Financials are based on the most recent Mortgage that was taken out on this home.Purchase Details
Purchase Details
Home Financials for this Owner
Home Financials are based on the most recent Mortgage that was taken out on this home.Purchase Details
Home Financials for this Owner
Home Financials are based on the most recent Mortgage that was taken out on this home.Purchase Details
Similar Homes in Pinehurst, NC
Home Values in the Area
Average Home Value in this Area
Purchase History
| Date | Type | Sale Price | Title Company |
|---|---|---|---|
| Warranty Deed | $370,000 | -- | |
| Interfamily Deed Transfer | -- | None Available | |
| Warranty Deed | $212,000 | None Available | |
| Warranty Deed | $194,000 | None Available | |
| Deed | -- | -- |
Mortgage History
| Date | Status | Loan Amount | Loan Type |
|---|---|---|---|
| Open | $383,320 | VA | |
| Previous Owner | $200,294 | FHA | |
| Previous Owner | $217,490 | FHA | |
| Previous Owner | $184,300 | Fannie Mae Freddie Mac |
Property History
| Date | Event | Price | Change | Sq Ft Price |
|---|---|---|---|---|
| 12/08/2022 12/08/22 | Sold | $370,000 | -7.5% | $184 / Sq Ft |
| 10/31/2022 10/31/22 | Pending | -- | -- | -- |
| 10/28/2022 10/28/22 | For Sale | $400,000 | +88.7% | $199 / Sq Ft |
| 06/05/2017 06/05/17 | Sold | $212,000 | -- | $105 / Sq Ft |
Tax History Compared to Growth
Tax History
| Year | Tax Paid | Tax Assessment Tax Assessment Total Assessment is a certain percentage of the fair market value that is determined by local assessors to be the total taxable value of land and additions on the property. | Land | Improvement |
|---|---|---|---|---|
| 2024 | $2,096 | $366,120 | $80,000 | $286,120 |
| 2023 | $2,188 | $366,120 | $80,000 | $286,120 |
| 2022 | $1,959 | $234,650 | $40,000 | $194,650 |
| 2021 | $2,030 | $234,650 | $40,000 | $194,650 |
| 2020 | $2,009 | $234,650 | $40,000 | $194,650 |
| 2019 | $1,850 | $234,650 | $40,000 | $194,650 |
| 2018 | $1,693 | $211,670 | $40,000 | $171,670 |
| 2017 | $1,672 | $211,670 | $40,000 | $171,670 |
| 2015 | $1,640 | $211,670 | $40,000 | $171,670 |
| 2014 | $1,550 | $202,590 | $40,000 | $162,590 |
| 2013 | -- | $202,590 | $40,000 | $162,590 |
Agents Affiliated with this Home
-
L
Seller's Agent in 2022
Lara Hill
eXp Realty
(704) 606-6769
57 Total Sales
-
T
Buyer's Agent in 2022
Tina Adams
Adams Real Estate
-
A
Seller's Agent in 2017
Angela Rooney
Keller Williams Pinehurst
-
J
Buyer's Agent in 2017
Joe McDonald
Wildlife Habitat Realty
Map
Source: Hive MLS
MLS Number: 100355977
APN: 8551-07-59-4452
- 6 Sassafras Ln
- 565 Lake Forest Dr SE
- 665 Lake Forest Dr SE
- 2 White Birch Ln
- 250 Sugar Gum Ln Unit 156
- 250 Sugar Gum Ln Unit 201
- 280 Sugar Gum Ln Unit 165
- 280 Sugar Gum Ln Unit 168
- 80 Lake Forest Dr SW
- 15 Live Oak Ln
- 13 Chestnut Ct
- 1280 Saint Andrews Dr
- 5 Live Oak Ln
- 865 Diamondhead Dr S
- 2 Colonial Pines Cir
- 150 Lake Forest Dr
- 920 Diamondhead Dr S
- 11 Chestnut Ln
- 1102 Mount Washington Cir
- 1175 Saint Andrews Dr Unit 112
