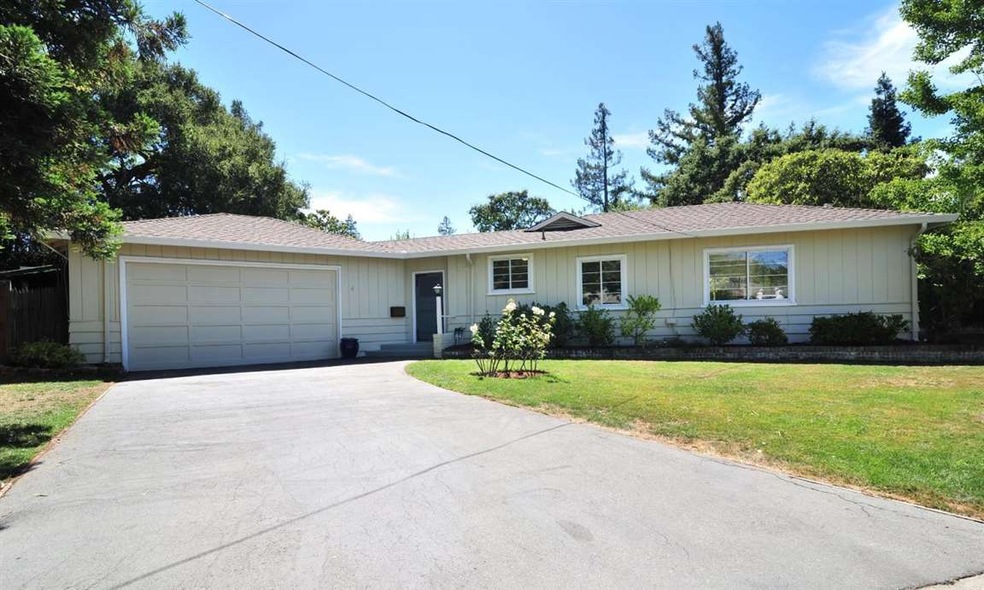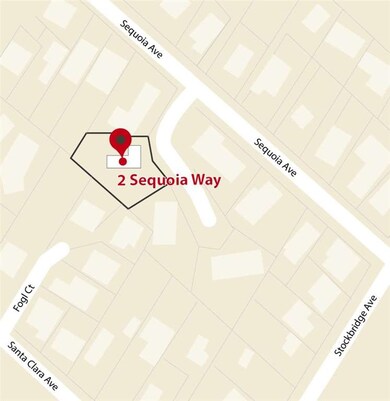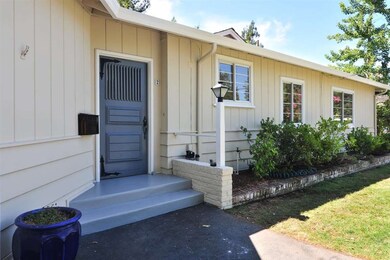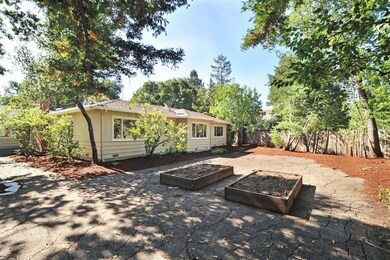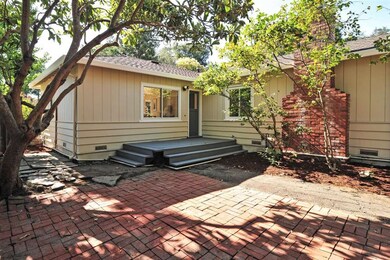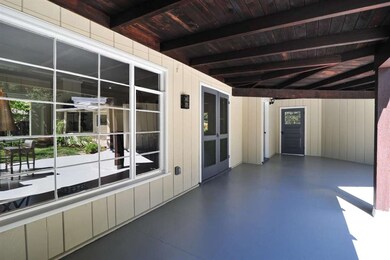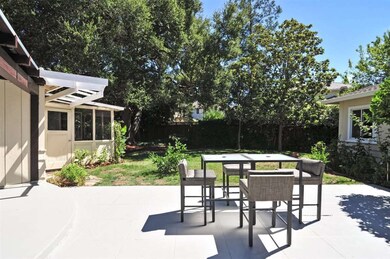
2 Sequoia Way Redwood City, CA 94061
Highlights
- Bonus Room
- Workshop
- Laundry Room
- Woodside High School Rated A
- Eat-In Kitchen
- Guest Parking
About This Home
As of December 2019Very rare location opportunity! Premier cul-de-sac adjacent to West Atherton. Large lot with gorgeous mature oak tree properly located. The home could use some TLC, huge possibilities to remodel or build new. Park-like setting with separate land space for a pool.
Last Agent to Sell the Property
Maggie Heilman
Compass License #01206292 Listed on: 07/15/2016

Last Buyer's Agent
Keri Nicholas
Compass License #01198898

Home Details
Home Type
- Single Family
Est. Annual Taxes
- $59,637
Year Built
- Built in 1948
Lot Details
- 0.31 Acre Lot
- Pie Shaped Lot
- Zoning described as R10006
Parking
- 2 Car Garage
- Workshop in Garage
- Garage Door Opener
- Guest Parking
Home Design
- Composition Roof
Interior Spaces
- 1,980 Sq Ft Home
- 1-Story Property
- Fireplace With Gas Starter
- Separate Family Room
- Combination Dining and Living Room
- Bonus Room
- Workshop
- Laundry Room
Kitchen
- Eat-In Kitchen
- Gas Cooktop
Bedrooms and Bathrooms
- 3 Bedrooms
Utilities
- Forced Air Heating System
Listing and Financial Details
- Assessor Parcel Number 069-353-390
Ownership History
Purchase Details
Purchase Details
Home Financials for this Owner
Home Financials are based on the most recent Mortgage that was taken out on this home.Purchase Details
Home Financials for this Owner
Home Financials are based on the most recent Mortgage that was taken out on this home.Purchase Details
Similar Homes in Redwood City, CA
Home Values in the Area
Average Home Value in this Area
Purchase History
| Date | Type | Sale Price | Title Company |
|---|---|---|---|
| Grant Deed | $5,000,000 | Lawyers Title Company | |
| Grant Deed | $1,915,000 | Lawyers Title Company | |
| Grant Deed | $1,875,000 | Lawyers Title Company | |
| Interfamily Deed Transfer | -- | -- |
Mortgage History
| Date | Status | Loan Amount | Loan Type |
|---|---|---|---|
| Open | $3,250,000 | New Conventional | |
| Previous Owner | $600,000 | New Conventional | |
| Previous Owner | $1,405,000 | Adjustable Rate Mortgage/ARM | |
| Previous Owner | $1,406,250 | Adjustable Rate Mortgage/ARM | |
| Previous Owner | $25,000 | Credit Line Revolving | |
| Previous Owner | $125,000 | Unknown | |
| Previous Owner | $70,000 | Unknown | |
| Previous Owner | $249,999 | Credit Line Revolving |
Property History
| Date | Event | Price | Change | Sq Ft Price |
|---|---|---|---|---|
| 12/10/2019 12/10/19 | Sold | $1,915,000 | -4.0% | $967 / Sq Ft |
| 12/03/2019 12/03/19 | Pending | -- | -- | -- |
| 09/09/2019 09/09/19 | For Sale | $1,995,000 | +6.4% | $1,008 / Sq Ft |
| 09/15/2016 09/15/16 | Sold | $1,875,000 | -6.0% | $947 / Sq Ft |
| 08/10/2016 08/10/16 | Pending | -- | -- | -- |
| 07/16/2016 07/16/16 | Price Changed | $1,995,000 | +2.3% | $1,008 / Sq Ft |
| 07/15/2016 07/15/16 | For Sale | $1,950,000 | -- | $985 / Sq Ft |
Tax History Compared to Growth
Tax History
| Year | Tax Paid | Tax Assessment Tax Assessment Total Assessment is a certain percentage of the fair market value that is determined by local assessors to be the total taxable value of land and additions on the property. | Land | Improvement |
|---|---|---|---|---|
| 2023 | $59,637 | $4,800,000 | $2,390,000 | $2,410,000 |
| 2022 | $55,925 | $5,000,000 | $2,490,000 | $2,510,000 |
| 2021 | $27,165 | $2,395,662 | $1,717,612 | $678,050 |
| 2020 | $21,837 | $1,915,000 | $1,700,000 | $215,000 |
| 2019 | $22,461 | $1,950,749 | $1,724,983 | $225,766 |
| 2018 | $21,820 | $1,912,500 | $1,691,160 | $221,340 |
| 2017 | $21,420 | $1,875,000 | $1,658,000 | $217,000 |
| 2016 | $2,014 | $124,472 | $33,156 | $91,316 |
| 2015 | $1,933 | $122,603 | $32,658 | $89,945 |
| 2014 | $1,878 | $120,203 | $32,019 | $88,184 |
Agents Affiliated with this Home
-
K
Seller's Agent in 2019
Kristin Cashin
Compass
-
Shawnna Sullivan

Buyer's Agent in 2019
Shawnna Sullivan
Coldwell Banker Realty
(650) 716-7303
2 in this area
45 Total Sales
-
M
Seller's Agent in 2016
Maggie Heilman
Compass
-
K
Buyer's Agent in 2016
Keri Nicholas
Compass
Map
Source: MLSListings
MLS Number: ML81595539
APN: 069-353-390
- 587 Sequoia Ave
- 269 Stockbridge Ave
- 1422 W Selby Ln
- 319 Sequoia Ave
- 440 Rutherford Ave
- 255 Nimitz Ave
- 1943 Kentucky St
- 1243 Woodside Rd
- 147 Stockbridge Ave
- 2665 Carolina Ave
- 1721 Virginia Ave
- 35 Barry Ln
- 1692 Maryland St
- 50 Horgan Ave Unit 20
- 50 Horgan Ave Unit 33
- 54 & 80 Rosewood Dr
- 939 Woodside Rd
- 935 Woodside Rd
- 931 Woodside Rd
- 927 Woodside Rd
