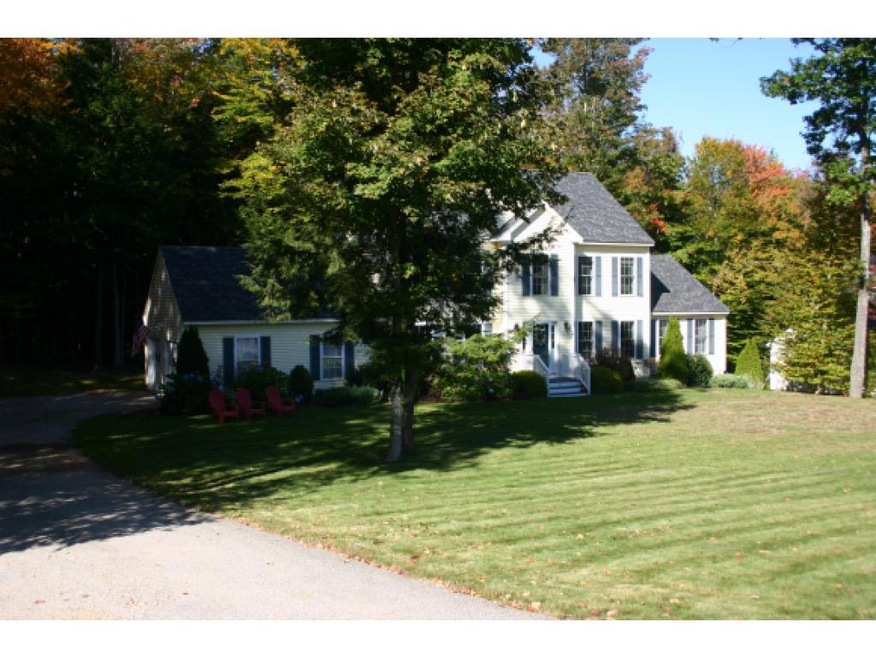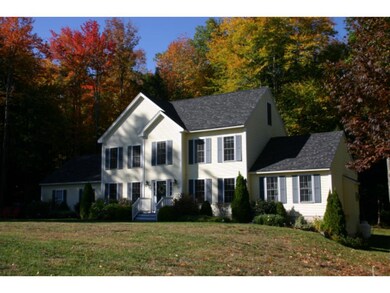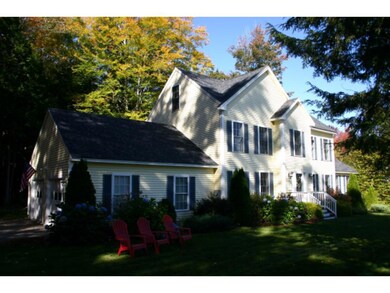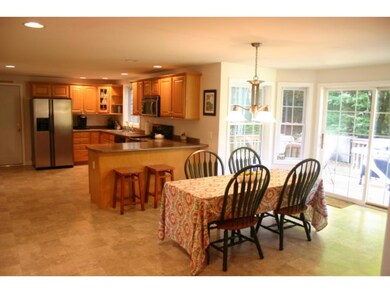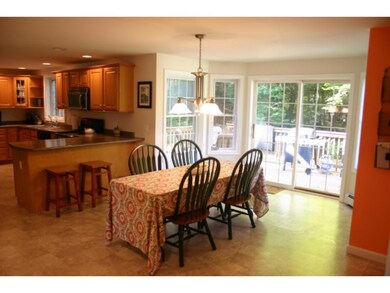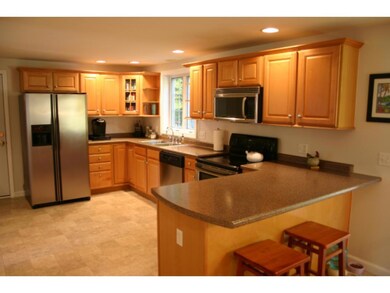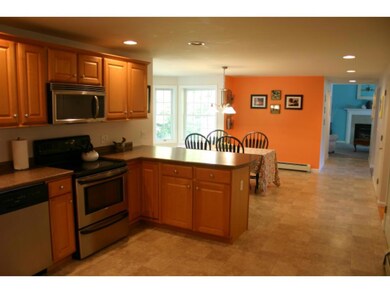
2 Sherry Ln Raymond, NH 03077
Highlights
- Colonial Architecture
- Deck
- 2 Car Attached Garage
- Countryside Views
- Cathedral Ceiling
- Walk-In Closet
About This Home
As of July 2022Handsome Colonial nicely set in desirable Westgate Estates. This spacious, open floor plan boasts a huge eat in kitchen with warm cabinets and stainless appliances, formal dining, family room and a 16x24 great room with cathedral ceiling and center gas fireplace. A sweet half bath with convenient laundry completes the first floor. Sliders from the kitchen step out to a roomy back deck for grilling and entertaining and the home is wired for a hot tub if that is in your plans. Upstairs the wide hall leads to a very nice master suite with walk-in closet, two generous bedrooms and a family bath. The finished third floor is perfect for guests, teen space or lots of room to play and has a dedicated heat zone and plenty of storage. The 26x38 footprint with bump out kitchen nook provides an airy yet cozy feel in this nicely planned home. With that the large basement has high ceilings for finishing and features an interior walk up to the two car garage. Nothing to do here but move in and enjoy!
Last Agent to Sell the Property
BHHS Verani Seacoast License #054679 Listed on: 10/12/2015

Home Details
Home Type
- Single Family
Est. Annual Taxes
- $6,934
Year Built
- Built in 2004
Lot Details
- 1.08 Acre Lot
- Level Lot
HOA Fees
- $53 Monthly HOA Fees
Parking
- 2 Car Attached Garage
Home Design
- Colonial Architecture
- Concrete Foundation
- Wood Frame Construction
- Shingle Roof
- Vinyl Siding
Interior Spaces
- 3,037 Sq Ft Home
- 2.5-Story Property
- Cathedral Ceiling
- Ceiling Fan
- Gas Fireplace
- Dining Area
- Countryside Views
Kitchen
- Electric Cooktop
- Range Hood
- Microwave
- Dishwasher
Bedrooms and Bathrooms
- 3 Bedrooms
- Walk-In Closet
Laundry
- Laundry on main level
- Dryer
- Washer
Unfinished Basement
- Basement Fills Entire Space Under The House
- Connecting Stairway
- Interior Basement Entry
Outdoor Features
- Deck
Schools
- Lamprey River Elementary School
- Iber Holmes Gove Middle Sch
- Raymond High School
Utilities
- Hot Water Heating System
- Heating System Uses Oil
- Generator Hookup
- 200+ Amp Service
- Shared Water Source
- Septic Tank
- Private Sewer
Community Details
- Westgate Estates Subdivision
Listing and Financial Details
- Tax Lot 078
Ownership History
Purchase Details
Home Financials for this Owner
Home Financials are based on the most recent Mortgage that was taken out on this home.Purchase Details
Home Financials for this Owner
Home Financials are based on the most recent Mortgage that was taken out on this home.Purchase Details
Home Financials for this Owner
Home Financials are based on the most recent Mortgage that was taken out on this home.Purchase Details
Home Financials for this Owner
Home Financials are based on the most recent Mortgage that was taken out on this home.Purchase Details
Home Financials for this Owner
Home Financials are based on the most recent Mortgage that was taken out on this home.Similar Homes in Raymond, NH
Home Values in the Area
Average Home Value in this Area
Purchase History
| Date | Type | Sale Price | Title Company |
|---|---|---|---|
| Warranty Deed | $625,000 | None Available | |
| Warranty Deed | $625,000 | None Available | |
| Warranty Deed | $324,800 | -- | |
| Warranty Deed | $324,800 | -- | |
| Warranty Deed | $280,900 | -- | |
| Warranty Deed | $280,900 | -- | |
| Deed | $299,500 | -- | |
| Deed | $299,500 | -- | |
| Deed | $279,900 | -- | |
| Deed | $279,900 | -- |
Mortgage History
| Date | Status | Loan Amount | Loan Type |
|---|---|---|---|
| Open | $468,750 | Purchase Money Mortgage | |
| Closed | $468,750 | Purchase Money Mortgage | |
| Previous Owner | $295,000 | Stand Alone Refi Refinance Of Original Loan | |
| Previous Owner | $60,000 | Balloon | |
| Previous Owner | $259,760 | No Value Available | |
| Previous Owner | $60,000 | Unknown | |
| Previous Owner | $40,000 | Credit Line Revolving | |
| Previous Owner | $215,000 | Purchase Money Mortgage |
Property History
| Date | Event | Price | Change | Sq Ft Price |
|---|---|---|---|---|
| 07/21/2022 07/21/22 | Sold | $625,000 | +8.7% | $211 / Sq Ft |
| 06/06/2022 06/06/22 | Pending | -- | -- | -- |
| 05/31/2022 05/31/22 | For Sale | $575,000 | +77.1% | $194 / Sq Ft |
| 01/25/2016 01/25/16 | Sold | $324,750 | 0.0% | $107 / Sq Ft |
| 11/15/2015 11/15/15 | Pending | -- | -- | -- |
| 10/12/2015 10/12/15 | For Sale | $324,900 | +15.7% | $107 / Sq Ft |
| 06/17/2013 06/17/13 | Sold | $280,900 | 0.0% | $93 / Sq Ft |
| 03/19/2013 03/19/13 | Pending | -- | -- | -- |
| 11/30/2012 11/30/12 | For Sale | $280,900 | -- | $93 / Sq Ft |
Tax History Compared to Growth
Tax History
| Year | Tax Paid | Tax Assessment Tax Assessment Total Assessment is a certain percentage of the fair market value that is determined by local assessors to be the total taxable value of land and additions on the property. | Land | Improvement |
|---|---|---|---|---|
| 2024 | $9,259 | $422,600 | $117,800 | $304,800 |
| 2023 | $8,756 | $422,600 | $117,800 | $304,800 |
| 2022 | $7,729 | $422,600 | $117,800 | $304,800 |
| 2021 | $7,822 | $422,600 | $117,800 | $304,800 |
| 2020 | $8,182 | $312,300 | $84,300 | $228,000 |
| 2019 | $8,304 | $312,300 | $84,300 | $228,000 |
| 2018 | $7,630 | $312,300 | $84,300 | $228,000 |
| 2017 | $7,414 | $312,300 | $84,300 | $228,000 |
| 2016 | $7,414 | $312,300 | $84,300 | $228,000 |
| 2015 | $7,148 | $285,000 | $84,300 | $200,700 |
| 2014 | $6,934 | $285,000 | $84,300 | $200,700 |
| 2013 | $6,737 | $285,000 | $84,300 | $200,700 |
Agents Affiliated with this Home
-
Greg Powers

Seller's Agent in 2022
Greg Powers
Keller Williams Realty-Metropolitan
(603) 716-0254
1 in this area
118 Total Sales
-
Karen Lumnah

Buyer's Agent in 2022
Karen Lumnah
The Merrill Bartlett Group
(603) 583-2322
5 in this area
66 Total Sales
-
Sharon Gill

Seller's Agent in 2016
Sharon Gill
BHHS Verani Seacoast
(603) 431-8977
2 in this area
54 Total Sales
-
T
Seller's Agent in 2013
Thomas Beauchemin
RE/MAX
Map
Source: PrimeMLS
MLS Number: 4455875
APN: RAYM-000031-000000-000078
- 15 Sargent Dr
- 215 New Hampshire 27
- 202 Route 27 Unit 42
- 102 Green Rd
- 39 Old Cart Rd
- 28 Autumn Ln Unit 14
- 429 Critchett Rd
- 50 Long Hill Rd
- 24 Watson Hill Rd
- 22 Lane Rd
- 28 Blackstone Dr
- 57 Blackstone Dr
- 18 Sherman Dr
- 12-19 Dump Rd Unit 4
- 297 Crowley Rd
- 0 Lane Rd
- 167 Deerfield Rd
- 12 Old Deerfield Rd
- 0 Eastside Dr
- 10 Critchett Rd
