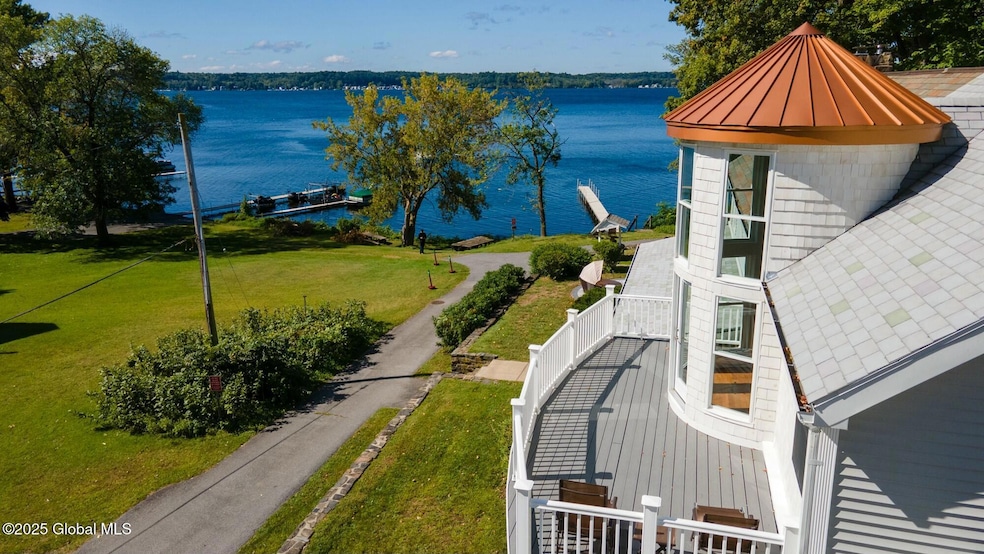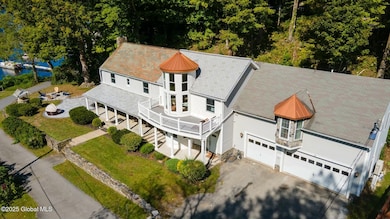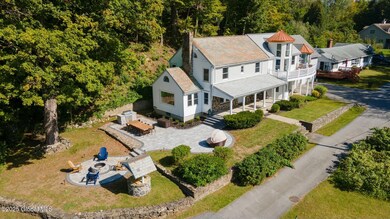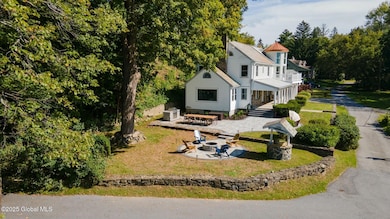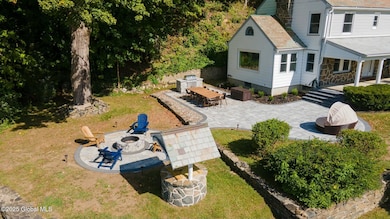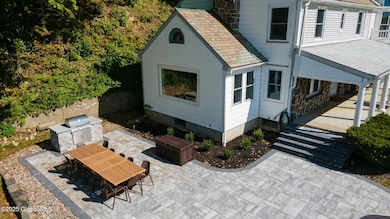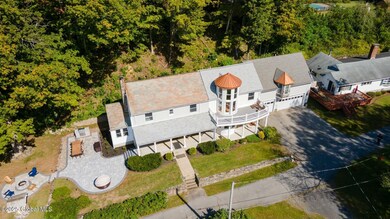
2 Snake Hill Rd Saratoga Springs, NY 12866
Estimated payment $16,143/month
Highlights
- Deeded Waterfront Access Rights
- Docks
- Private Lot
- Lake Front
- Custom Home
- Vaulted Ceiling
About This Home
Welcome to the serene sanctuary of Saratoga Lake (minutes to downtown, Saratoga Race Track, Lake George, Adirondacks, 3.5 hrs outside of Manhattan & MORE), a stunning year round retreat nestled on over a .5 -acre private lot with 50 FT deeded frontage including 100 FT dock just steps from your private residence. This luxurious property features resort-style amenities throughout, including a newly constructed custom stone patio offering the perfect setting for entertaining & relaxation. Boasting an expansive 4,300 + SQFT (6-bedroom, 4.5-baths) including an exquisite in-law suite. Other desirable features include picturesque views of the lake, custom kitchen/baths, central AC, wood FP & MORE. A rare & exciting opportunity to own your very own slice of the Saratoga Lake shoreline.
Listing Agent
McDonald Real Estate Comp LLC License #10491210476 Listed on: 01/24/2025
Home Details
Home Type
- Single Family
Est. Annual Taxes
- $20,904
Year Built
- Built in 1939 | Remodeled
Lot Details
- 0.56 Acre Lot
- Lake Front
- Fenced Front Yard
- Fenced
- Landscaped
- Private Lot
- Secluded Lot
- Corner Lot
- Level Lot
- Irregular Lot
- Cleared Lot
- Property is zoned Single Residence
Parking
- 3 Car Attached Garage
- Tuck Under Parking
- Heated Garage
- Garage Door Opener
- Driveway
- Secured Garage or Parking
- Off-Street Parking
Home Design
- Custom Home
- Colonial Architecture
- Traditional Architecture
- Slate Roof
- Stone Siding
- Vinyl Siding
- Asphalt
Interior Spaces
- 4,315 Sq Ft Home
- Built-In Features
- Vaulted Ceiling
- Paddle Fans
- Wood Burning Fireplace
- Electric Fireplace
- Double Pane Windows
- ENERGY STAR Qualified Windows
- Great Room
- Family Room
- Living Room with Fireplace
- Dining Room
- Lake Views
- Full Attic
- Carbon Monoxide Detectors
Kitchen
- Eat-In Kitchen
- Electric Oven
- Range
- Dishwasher
- Kitchen Island
- Stone Countertops
Flooring
- Wood
- Ceramic Tile
- Vinyl
Bedrooms and Bathrooms
- 6 Bedrooms
- Primary bedroom located on second floor
- Walk-In Closet
- Bathroom on Main Level
- Hydromassage or Jetted Bathtub
- Ceramic Tile in Bathrooms
Laundry
- Laundry Room
- Laundry on main level
- Laundry in Bathroom
- Washer and Dryer
Unfinished Basement
- Basement Fills Entire Space Under The House
- Interior Basement Entry
Outdoor Features
- Deeded Waterfront Access Rights
- Docks
- Shared Waterfront
- Patio
- Exterior Lighting
- Front Porch
Schools
- Stillwater Elementary School
- Stillwater High School
Utilities
- Central Air
- Heating System Uses Oil
- Radiant Heating System
- Baseboard Heating
- Electric Baseboard Heater
- Geothermal Heating and Cooling
- High Speed Internet
Community Details
- No Home Owners Association
- Building Fire Alarm
Listing and Financial Details
- Legal Lot and Block 15.000 / 1
- Assessor Parcel Number 415289 218.8-1-15
Map
Home Values in the Area
Average Home Value in this Area
Tax History
| Year | Tax Paid | Tax Assessment Tax Assessment Total Assessment is a certain percentage of the fair market value that is determined by local assessors to be the total taxable value of land and additions on the property. | Land | Improvement |
|---|---|---|---|---|
| 2024 | $20,053 | $785,300 | $84,300 | $701,000 |
| 2023 | $20,466 | $785,300 | $84,300 | $701,000 |
| 2022 | $19,390 | $785,300 | $84,300 | $701,000 |
| 2021 | $7,292 | $785,300 | $84,300 | $701,000 |
| 2020 | $18,822 | $785,300 | $84,300 | $701,000 |
| 2018 | $18,415 | $785,300 | $84,300 | $701,000 |
| 2017 | $18,187 | $785,300 | $84,300 | $701,000 |
| 2016 | $17,764 | $785,300 | $84,300 | $701,000 |
Property History
| Date | Event | Price | Change | Sq Ft Price |
|---|---|---|---|---|
| 01/24/2025 01/24/25 | For Sale | $2,600,000 | +100.2% | $603 / Sq Ft |
| 07/26/2022 07/26/22 | Sold | $1,299,000 | 0.0% | $301 / Sq Ft |
| 03/15/2022 03/15/22 | Pending | -- | -- | -- |
| 03/11/2022 03/11/22 | For Sale | $1,299,000 | -- | $301 / Sq Ft |
Purchase History
| Date | Type | Sale Price | Title Company |
|---|---|---|---|
| Deed | $1,299,000 | New Title Company Name |
Similar Homes in Saratoga Springs, NY
Source: Global MLS
MLS Number: 202511107
APN: 415289-218-008-0001-015-000-0000
- 670 New York 9p Unit A
- 670 New York 9p
- 30 Reed's Hollow
- 28 Reed's Hollow
- 26 Reed's Hollow
- 24 Reed's Hollow
- 18 Reed's Hollow
- 16 Reed's Hollow
- 91 Reed's Hollow
- 8 Reed's Hollow
- 696 New York 9p
- 65 Lakepointe Way
- 67 Lakepointe Way
- 69 Lakepointe Way
- 724 Route 9p
- 46 Walden Cir
- 73 Lakepointe Way
- 79 Lakepointe Way
- 97 Lakepointe Way
- 736 Route 9p
- 103 4th St
- 149 Cramer Rd
- 86 Thimbleberry Rd
- 2400 Steeplechase Blvd
- 648 Malta Ave Unit 650
- 31 Tyler Dr
- 2147 Rowley Rd
- 91 Vista Dr
- 2874 U S 9
- 2113 Ellsworth Blvd
- 18 Cassidy Dr
- 1 Forest Ridge Blvd Unit IRON
- 1 Forest Ridge Blvd Unit PLATINUM
- 1 Forest Ridge Blvd Unit SILVER
- 1 Forest Ridge Blvd Unit ZINC
- 1 Forest Ridge Blvd
- 18 Lofts Way
- 1 Landau Blvd
- 25 Doten Ave
- 134 Crescent St
