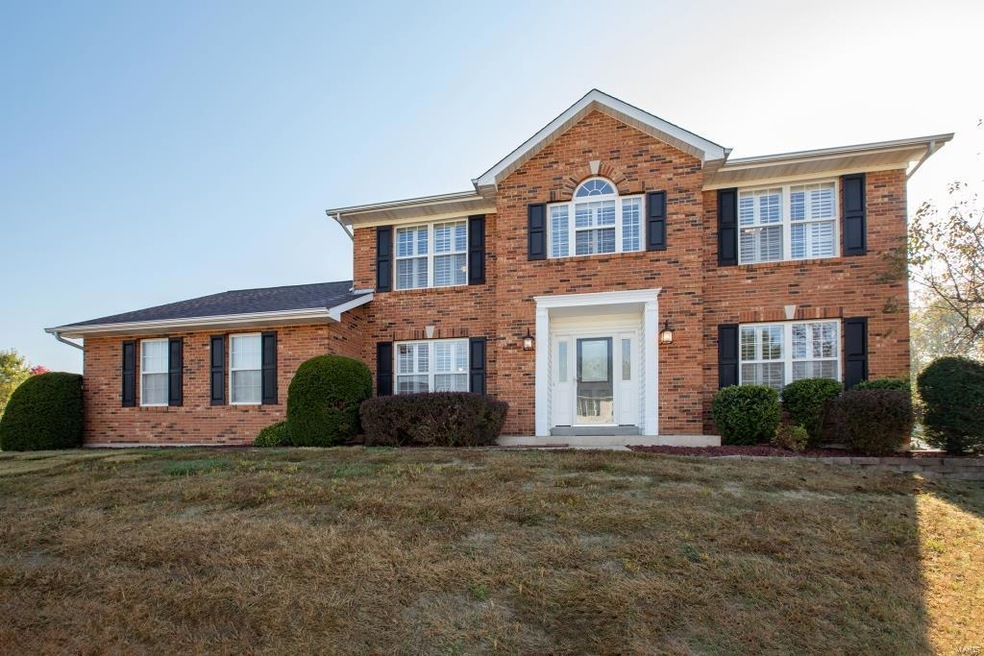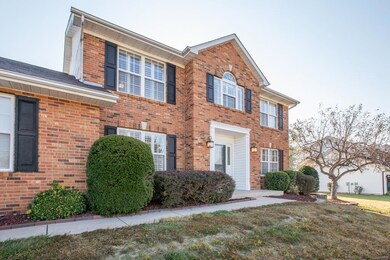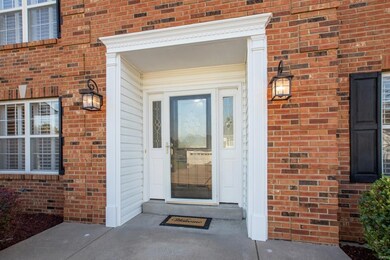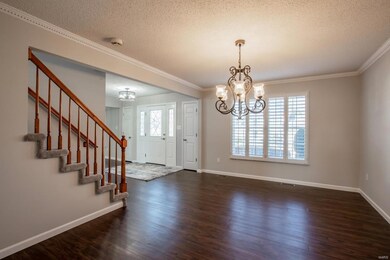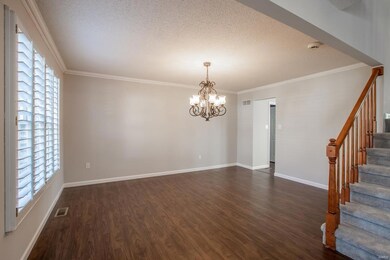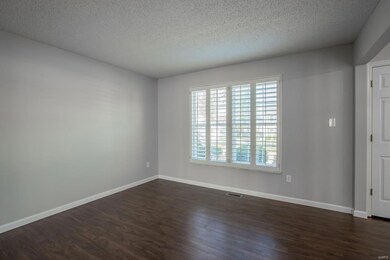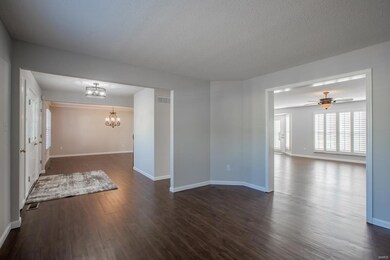
2 Sparrow Ct O Fallon, MO 63368
Highlights
- Primary Bedroom Suite
- Open Floorplan
- Traditional Architecture
- Ostmann Elementary School Rated A
- Clubhouse
- Loft
About This Home
As of January 2025Stunning 2-Sty on .32 acre lot w/4 Bd, 3.5 Bth & 3100+ Sqft of living space including LL! Entry Foyer w/2 coat closets, formal Living & Dining Rm; Dining Rm w/crown & chandelier, Family Rm w/built-ins & gas fireplace, Kitchen has SS appliances, pantry, area for a planning desk & Breakfast Rm w/bay. Main Floor Laundry Rm & Powder Rm! T-shaped stairs leads to double door Master Suite w/lovely Bth, W/I closet, dual vanity, jetted tub, separate shower, water closet, tile floors & linen closet. Spacious Loft, 3 add’l Bd w/sizeable closets, full Bth & linen closet complete UL. Finished LL w/Rec Rm, wet bar w/dishwasher, custom cabinetry & tile floors; Sleeping Rm/Office, full Bth, ample storage shelving & a room under the garage that could potentially be a Safe Rm. Highlights: O/S 2-car garage, vinyl plank floors, new UL carpet ‘20, plantation shutters, new 75 gallon water heater ‘20, newer HVAC unit ‘15 & new roof ‘19. Enjoy the patio & large, corner lot fenced-in w/new vinyl fence ‘19!
Home Details
Home Type
- Single Family
Est. Annual Taxes
- $5,075
Year Built
- Built in 1996
Lot Details
- 0.32 Acre Lot
- Fenced
- Corner Lot
HOA Fees
- $33 Monthly HOA Fees
Parking
- 2 Car Attached Garage
- Side or Rear Entrance to Parking
- Additional Parking
- Off-Street Parking
Home Design
- Traditional Architecture
- Brick or Stone Veneer Front Elevation
- Vinyl Siding
Interior Spaces
- 3,185 Sq Ft Home
- 2-Story Property
- Open Floorplan
- Wet Bar
- Built-in Bookshelves
- Gas Fireplace
- Window Treatments
- Bay Window
- Six Panel Doors
- Entrance Foyer
- Family Room with Fireplace
- Living Room
- Breakfast Room
- Formal Dining Room
- Loft
- Partially Carpeted
- Storm Doors
- Laundry on main level
Kitchen
- Electric Oven or Range
- Microwave
- Dishwasher
- Stainless Steel Appliances
- Disposal
Bedrooms and Bathrooms
- 4 Bedrooms
- Primary Bedroom Suite
- Walk-In Closet
- Primary Bathroom is a Full Bathroom
- Dual Vanity Sinks in Primary Bathroom
- Whirlpool Tub and Separate Shower in Primary Bathroom
Basement
- Basement Ceilings are 8 Feet High
- Sump Pump
- Bedroom in Basement
- Finished Basement Bathroom
Outdoor Features
- Patio
Schools
- Ostmann Elem. Elementary School
- Ft. Zumwalt West Middle School
- Ft. Zumwalt West High School
Utilities
- Forced Air Heating and Cooling System
- Heating System Uses Gas
- Gas Water Heater
Listing and Financial Details
- Assessor Parcel Number 2-0130-7519-00-0075.0000000
Community Details
Recreation
- Tennis Club
- Community Pool
- Recreational Area
Additional Features
- Clubhouse
Ownership History
Purchase Details
Home Financials for this Owner
Home Financials are based on the most recent Mortgage that was taken out on this home.Purchase Details
Purchase Details
Home Financials for this Owner
Home Financials are based on the most recent Mortgage that was taken out on this home.Purchase Details
Purchase Details
Map
Similar Homes in the area
Home Values in the Area
Average Home Value in this Area
Purchase History
| Date | Type | Sale Price | Title Company |
|---|---|---|---|
| Warranty Deed | -- | None Listed On Document | |
| Interfamily Deed Transfer | -- | None Available | |
| Warranty Deed | -- | First American Mortgage Sln | |
| Interfamily Deed Transfer | -- | None Available | |
| Interfamily Deed Transfer | -- | None Available | |
| Interfamily Deed Transfer | -- | None Available |
Mortgage History
| Date | Status | Loan Amount | Loan Type |
|---|---|---|---|
| Open | $310,000 | New Conventional | |
| Previous Owner | $326,030 | VA | |
| Previous Owner | $228,937 | FHA | |
| Previous Owner | $217,500 | New Conventional | |
| Previous Owner | $220,800 | Unknown | |
| Previous Owner | $11,000 | Credit Line Revolving | |
| Previous Owner | $128,200 | Fannie Mae Freddie Mac |
Property History
| Date | Event | Price | Change | Sq Ft Price |
|---|---|---|---|---|
| 01/31/2025 01/31/25 | Sold | -- | -- | -- |
| 01/03/2025 01/03/25 | Pending | -- | -- | -- |
| 12/13/2024 12/13/24 | For Sale | $429,989 | 0.0% | $135 / Sq Ft |
| 12/13/2024 12/13/24 | Off Market | -- | -- | -- |
| 12/03/2024 12/03/24 | Price Changed | $429,989 | -4.4% | $135 / Sq Ft |
| 11/21/2024 11/21/24 | For Sale | $449,989 | +52.5% | $141 / Sq Ft |
| 06/24/2024 06/24/24 | Off Market | -- | -- | -- |
| 12/11/2020 12/11/20 | Sold | -- | -- | -- |
| 10/13/2020 10/13/20 | Pending | -- | -- | -- |
| 10/12/2020 10/12/20 | For Sale | $295,000 | -- | $93 / Sq Ft |
Tax History
| Year | Tax Paid | Tax Assessment Tax Assessment Total Assessment is a certain percentage of the fair market value that is determined by local assessors to be the total taxable value of land and additions on the property. | Land | Improvement |
|---|---|---|---|---|
| 2023 | $5,075 | $76,880 | $0 | $0 |
| 2022 | $4,217 | $59,375 | $0 | $0 |
| 2021 | $4,221 | $59,375 | $0 | $0 |
| 2020 | $3,725 | $50,698 | $0 | $0 |
| 2019 | $3,733 | $50,698 | $0 | $0 |
| 2018 | $3,736 | $48,455 | $0 | $0 |
| 2017 | $3,693 | $48,455 | $0 | $0 |
| 2016 | $3,379 | $44,166 | $0 | $0 |
| 2015 | $3,142 | $44,166 | $0 | $0 |
| 2014 | $2,930 | $40,491 | $0 | $0 |
Source: MARIS MLS
MLS Number: MAR20050100
APN: 2-0130-7519-00-0075.0000000
- 572 Misty Mountain Dr
- 2611 Tysons Ct
- 2606 Tysons Pkwy
- 81 Chicory Ct
- 421 Covered Bridge Ln
- 783 Thunder Hill Dr
- 1166 Saint Theresa Dr
- 2049 Saint Madeleine Dr
- 7711 Boardwalk Tower Cir
- 169 Boardwalk Gardens Dr
- 729 Phoenix Dr
- 618 Summer Stone Dr
- 218 Hawksbury Place
- 222 Hawksbury Place
- 120 Haven Ridge Ct
- 116 Haven Ridge Ct
- 121 Haven Ridge Ct
- 109 Haven Ridge Ct
- 141 Haven Ridge Ct
- 737 Carriage Trail Dr
