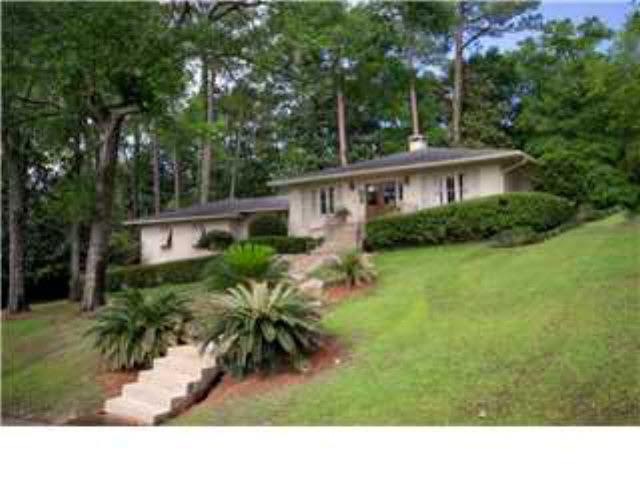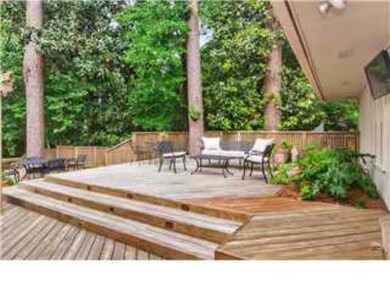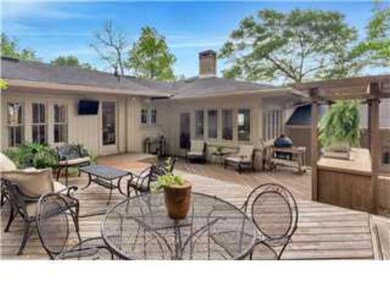
2 Spring Bank Rd S Mobile, AL 36608
College Park NeighborhoodEstimated Value: $658,000 - $794,000
Highlights
- Traditional Architecture
- Bonus Room
- Central Air
- Wood Flooring
- Breakfast Room
- Utility Room
About This Home
As of March 2021BEAUTIFUL HOME IN THE HEART OF SPRING HILL. THIS 4 BEDROOM/3-1/2 BATH HAS OVER 3500 SQUARE FEET. NEUTRAL COLORS WITH AN ABUNDANCE OF NATURAL LIGHT, HARD WOOD FLOORS, VAULTED CEILINGS, AND CROWN MOLDING. LARGE FAMILY ROOM WITH FIREPLACE AND VAULTED CEILING OPEN TO KITCHEN AND FRENCH DOOR LEADING TO OUTDOOR LIVING SPACE. THE KITCHEN HAS GE MONOGRAM STAINLESS APPLIANCES, GRANITE COUNTERS, OVER SIZED ISLAND WITH QUARTZ AND BREAKFAST AREA. BEVERAGE AREA WITH BUILT IN ICE MAKER. GRACIOUS FORMAL LIVING AND DINING ROOMS. BONUS ROOM. LARGE MASTER BEDROOM WITH FLOOR TO CEILING FRENCH DOOR AND SIDE LIGHTS. PRIVATE BACK YARD WITH LARGE DECK FOR ENTERTAINING. FENCED YARD. SQ. FT. TAKEN FROM APPRAISAL, LISTING BROKER MAKES NO REPRESENTATION AS TO ACCURACY.
Home Details
Home Type
- Single Family
Est. Annual Taxes
- $2,246
Year Built
- Built in 1967
Lot Details
- Lot Dimensions are 178x150x143x150
- Fenced
Home Design
- Traditional Architecture
- Brick Exterior Construction
- Slab Foundation
- Composition Roof
- Wood Siding
Interior Spaces
- 3,565 Sq Ft Home
- 1-Story Property
- Wood Burning Fireplace
- Dining Room
- Den with Fireplace
- Bonus Room
- Utility Room
Kitchen
- Breakfast Room
- Breakfast Bar
- Gas Range
- Dishwasher
- Disposal
Flooring
- Wood
- Carpet
- Laminate
- Tile
Bedrooms and Bathrooms
- 4 Bedrooms
Utilities
- Central Air
- Heating System Uses Natural Gas
- Cable TV Available
Community Details
- The community has rules related to covenants, conditions, and restrictions
Listing and Financial Details
- Home warranty included in the sale of the property
- Assessor Parcel Number 2223.00
Ownership History
Purchase Details
Home Financials for this Owner
Home Financials are based on the most recent Mortgage that was taken out on this home.Purchase Details
Home Financials for this Owner
Home Financials are based on the most recent Mortgage that was taken out on this home.Similar Homes in Mobile, AL
Home Values in the Area
Average Home Value in this Area
Purchase History
| Date | Buyer | Sale Price | Title Company |
|---|---|---|---|
| Munderloh Emma | $529,000 | None Available | |
| Cowart Michael R | -- | -- |
Mortgage History
| Date | Status | Borrower | Loan Amount |
|---|---|---|---|
| Open | Munderloh Emma | $350,000 | |
| Closed | Munderloh Alexander | $61,850 | |
| Closed | Munderloh Alexander | $61,850 | |
| Closed | Munderloh Alexander Edward | $423,200 | |
| Closed | Munderloh Emma | $423,200 | |
| Previous Owner | Cowart Michael R | $458,000 | |
| Previous Owner | Cowart Michael Riddell | $388,000 | |
| Previous Owner | Cowart Michael R | $75,000 | |
| Previous Owner | Cowart Michael R | $362,700 | |
| Previous Owner | Cowart Michael R | $45,700 | |
| Previous Owner | Cowart Michael R | $346,500 |
Property History
| Date | Event | Price | Change | Sq Ft Price |
|---|---|---|---|---|
| 03/01/2021 03/01/21 | Sold | $529,000 | 0.0% | $148 / Sq Ft |
| 01/08/2021 01/08/21 | Pending | -- | -- | -- |
| 01/07/2021 01/07/21 | Off Market | $529,000 | -- | -- |
| 01/07/2021 01/07/21 | Price Changed | $514,999 | +3.4% | $144 / Sq Ft |
| 01/07/2021 01/07/21 | For Sale | $497,900 | 0.0% | $140 / Sq Ft |
| 01/22/2018 01/22/18 | Rented | $2,000 | -- | -- |
Tax History Compared to Growth
Tax History
| Year | Tax Paid | Tax Assessment Tax Assessment Total Assessment is a certain percentage of the fair market value that is determined by local assessors to be the total taxable value of land and additions on the property. | Land | Improvement |
|---|---|---|---|---|
| 2024 | $3,908 | $62,440 | $10,000 | $52,440 |
| 2023 | $3,541 | $56,660 | $10,000 | $46,660 |
| 2022 | $3,285 | $52,760 | $10,000 | $42,760 |
| 2021 | $5,062 | $39,860 | $7,680 | $32,180 |
| 2020 | $5,174 | $81,480 | $15,360 | $66,120 |
| 2019 | $5,384 | $84,780 | $0 | $0 |
| 2018 | $2,374 | $38,440 | $0 | $0 |
| 2017 | $2,270 | $36,800 | $0 | $0 |
| 2016 | $2,295 | $37,200 | $0 | $0 |
| 2013 | $1,950 | $31,180 | $0 | $0 |
Agents Affiliated with this Home
-
Kim Klyce

Seller's Agent in 2021
Kim Klyce
Roberts Brothers TREC
(251) 447-6525
8 in this area
62 Total Sales
-
Lauren Jackson

Buyer's Agent in 2021
Lauren Jackson
Courtney and Morris Springhill
(251) 404-0024
10 in this area
82 Total Sales
-
Brett Kittrell
B
Seller's Agent in 2018
Brett Kittrell
Roberts Brothers West
(251) 229-7749
1 in this area
43 Total Sales
-
Toni Henry
T
Buyer's Agent in 2018
Toni Henry
Berkshire Hathaway Cooper & Co
(760) 994-3343
6 Total Sales
Map
Source: Baldwin REALTORS®
MLS Number: 307890
APN: 28-06-23-1-001-032
- 13 Spring Bank Rd S
- 41 Yester Place
- 4321 Marquette Dr
- 4 Chancery Ct
- 140 #E S Mcgregor Ave
- 140 S Mcgregor Ave Unit E
- 3806 Claridge Rd N
- 156 Mcgregor Ave S
- 157 Mcgregor Ave S
- 12 Hillwood Rd
- 3755 Claridge Rd N
- 3 Springhill Trace
- 3661 Dauphin St
- 3816 Austill Ln
- 4009 Old Shell Rd Unit C 14
- 4009 Old Shell Rd Unit E10
- 4009 Old Shell Rd Unit B2
- 4009 Old Shell Rd Unit D13
- 4009 Old Shell Rd Unit C13
- 2 Spring Bank Rd S
- 3 Spring Bank Rd S
- 1 Spring Bank Rd S
- 1 Spring Bank Rd N
- 2 Spring Bank Rd N
- 4 Spring Bank Rd S
- 3903 Hampton Place
- 5 Spring Bank Rd S
- 3902 Hampton Place
- 3902 Rutledge Place
- 3 Spring Bank Rd N
- 6 Spring Bank Rd S
- 7 Spring Bank Rd S
- 3905 Hampton Place
- 4 Spring Bank Rd N
- 3900 Yester Place
- 5 Spring Bank Rd N
- 8 Spring Bank Rd S
- 9 Spring Bank Rd S
- 3904 Yestreeter Place St


