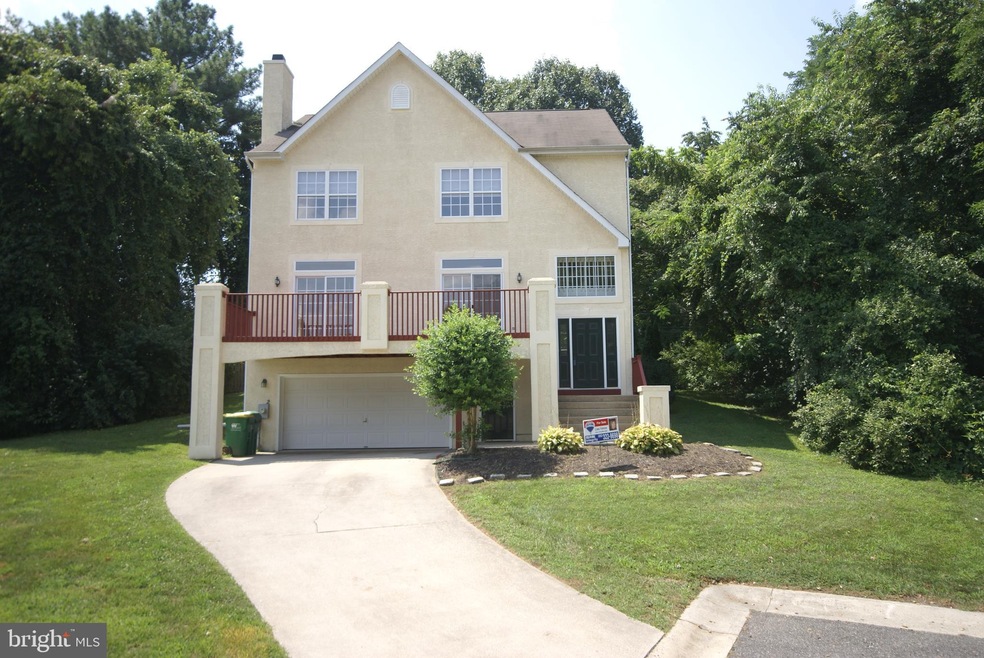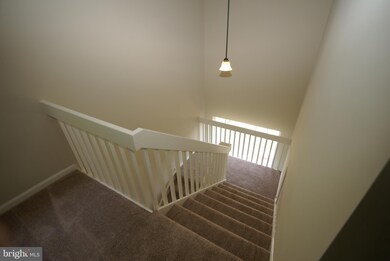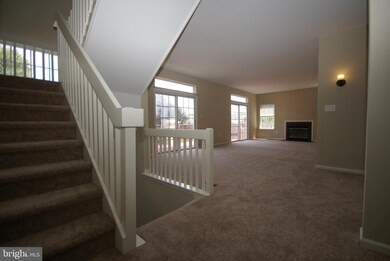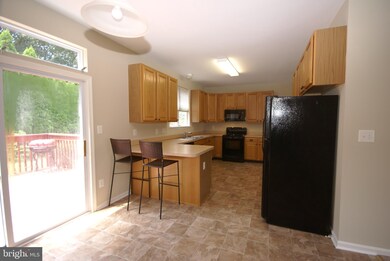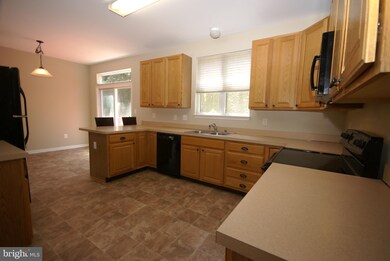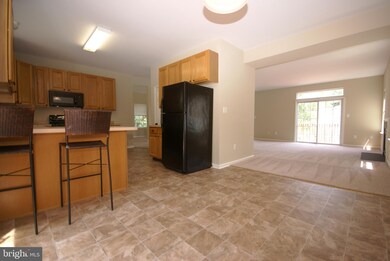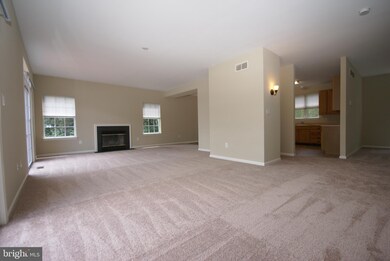
2 Thomas Ln N Newark, DE 19711
Pike Creek NeighborhoodEstimated Value: $525,000 - $543,457
Highlights
- Deck
- Contemporary Architecture
- 2 Car Attached Garage
- Wilson (Etta J.) Elementary School Rated 9+
- Breakfast Area or Nook
- Ceramic Tile Flooring
About This Home
As of September 2019Move right into this newly remodeled, unique single-family home in the popular neighborhood of Linden Way, Pike Creek Valley. Updates include new hardware, light fixtures, carpet, and bath and kitchen flooring. Stucco was inspected and remediated including all porch columns and exterior painted with Conflex elastomeric paint. Air conditioning was new in 2015. Located at end of cul de sac with a private fenced and landscaped back yard. Kitchen features a double sink, electric cooking, breakfast bar, and sliders to rear deck overlooking private back yard. Large family room with deck access to front of home and wood burning fireplace. 2nd floor offers main bedroom suite with vaulted ceiling, walk in closet, large bath walk in shower, soaking tub, and double vanity. 2 additional bedrooms with hall bath with double vanity. Laundry is conveniently located on the second floor--washer, dryer included (as is). Finished lower level has access to both garage and front of home. Public water, public sewer, natural gas heat, low taxes. This home has it all.
Last Agent to Sell the Property
RE/MAX Independence License #RS0014999 Listed on: 07/29/2019

Home Details
Home Type
- Single Family
Est. Annual Taxes
- $3,753
Year Built
- Built in 2000
Lot Details
- 0.33 Acre Lot
- Wood Fence
- Property is in good condition
- Property is zoned NC6.5
HOA Fees
- $38 Monthly HOA Fees
Parking
- 2 Car Attached Garage
- Basement Garage
- Front Facing Garage
Home Design
- Contemporary Architecture
- Poured Concrete
- Asbestos Shingle Roof
- Stucco
Interior Spaces
- Property has 2 Levels
- Ceiling height of 9 feet or more
- Wood Burning Fireplace
- Vinyl Clad Windows
- Sliding Windows
- Window Screens
- Six Panel Doors
- Family Room
- Dining Room
Kitchen
- Breakfast Area or Nook
- Electric Oven or Range
- Microwave
- Ice Maker
Flooring
- Partially Carpeted
- Laminate
- Ceramic Tile
Bedrooms and Bathrooms
- 3 Bedrooms
- En-Suite Bathroom
Laundry
- Laundry on upper level
- Electric Dryer
- Washer
Partially Finished Basement
- Basement Fills Entire Space Under The House
- Exterior Basement Entry
Outdoor Features
- Deck
Schools
- Wilson Elementary School
- Shue-Medill Middle School
- Newark High School
Utilities
- Forced Air Heating and Cooling System
- 200+ Amp Service
- Electric Water Heater
- Cable TV Available
Community Details
- Linden Hill HOA
- Linden Way Subdivision
Listing and Financial Details
- Tax Lot 229
- Assessor Parcel Number 08-042.40-229
Ownership History
Purchase Details
Home Financials for this Owner
Home Financials are based on the most recent Mortgage that was taken out on this home.Purchase Details
Home Financials for this Owner
Home Financials are based on the most recent Mortgage that was taken out on this home.Purchase Details
Home Financials for this Owner
Home Financials are based on the most recent Mortgage that was taken out on this home.Similar Homes in Newark, DE
Home Values in the Area
Average Home Value in this Area
Purchase History
| Date | Buyer | Sale Price | Title Company |
|---|---|---|---|
| Douglas Perry K | $320,000 | None Available | |
| Admiralty Holdings Llc | -- | None Available | |
| Adams Keith E | -- | None Available | |
| Adams Keith E | -- | None Available | |
| Chartwell Homes Inc | -- | None Available |
Mortgage History
| Date | Status | Borrower | Loan Amount |
|---|---|---|---|
| Open | Douglas Perry K | $309,320 | |
| Previous Owner | Admiralty Holdings Llc | $1,000,000 | |
| Previous Owner | Chartwell Homes Inc | $2,939,000 | |
| Previous Owner | Adams Keith E | $200,000 |
Property History
| Date | Event | Price | Change | Sq Ft Price |
|---|---|---|---|---|
| 09/20/2019 09/20/19 | Sold | $320,000 | -3.0% | $95 / Sq Ft |
| 08/15/2019 08/15/19 | Price Changed | $329,900 | -2.9% | $98 / Sq Ft |
| 08/07/2019 08/07/19 | Price Changed | $339,900 | -2.9% | $101 / Sq Ft |
| 07/29/2019 07/29/19 | For Sale | $349,900 | -- | $104 / Sq Ft |
Tax History Compared to Growth
Tax History
| Year | Tax Paid | Tax Assessment Tax Assessment Total Assessment is a certain percentage of the fair market value that is determined by local assessors to be the total taxable value of land and additions on the property. | Land | Improvement |
|---|---|---|---|---|
| 2024 | $4,790 | $109,000 | $16,400 | $92,600 |
| 2023 | $4,665 | $109,000 | $16,400 | $92,600 |
| 2022 | $4,632 | $109,000 | $16,400 | $92,600 |
| 2021 | $4,534 | $109,000 | $16,400 | $92,600 |
| 2020 | $4,409 | $109,000 | $16,400 | $92,600 |
| 2019 | $4,251 | $109,000 | $16,400 | $92,600 |
| 2018 | $138 | $109,000 | $16,400 | $92,600 |
| 2017 | $3,662 | $109,000 | $16,400 | $92,600 |
| 2016 | $3,662 | $109,000 | $16,400 | $92,600 |
| 2015 | $3,349 | $109,000 | $16,400 | $92,600 |
| 2014 | $3,351 | $109,000 | $16,400 | $92,600 |
Agents Affiliated with this Home
-
Melodie Stahley

Seller's Agent in 2019
Melodie Stahley
RE/MAX
(610) 324-0865
1 in this area
72 Total Sales
-
Robert Miller

Buyer's Agent in 2019
Robert Miller
Luke Real Estate
(302) 656-0251
3 in this area
132 Total Sales
Map
Source: Bright MLS
MLS Number: DENC484080
APN: 08-042.40-229
- 3605 Haley Ct Unit 75
- 17 Mcmechem Ct
- 3801 Haley Ct Unit 61
- 7 Martine Ct
- 58 Vansant Rd
- 3205 Champions Dr
- 5414 Valley Green Dr Unit D4
- 122 Worral Dr
- 49 Helios Ct
- 11 Forest Ridge Unit RG
- 9 Henderson Hill Rd
- 5405 Delray Dr
- 350 Quimby Dr
- 4907 Plum Run Ct
- 5431 Doral Dr
- 11 Clemson Ct
- 13 Barnard St
- 4861 Plum Run Ct
- 320 Quimby Dr
- 423 Polly Drummond Hill Rd
- 2 Thomas Ln N
- 14 Thomas Ln N
- 33 Boyds Valley Dr
- 106 Thomas Ln
- 108 Thomas Ln
- 1 Thomas Ln N
- 31 Boyds Valley Dr
- 3 Thomas Ln N
- 104 Thomas Ln
- 5 Thomas Ln N
- 7 Thomas Ln N
- 18 Thomas Ln N
- 9 Thomas Ln N
- 11 Thomas Ln N
- 20 Thomas Ln N
- 13 Thomas Ln N
- 35 Boyds Valley Dr
- 102 Thomas Ln
- 15 Thomas Ln N
- 29 Boyds Valley Dr
